6011 Canonero Way, Versailles, KY 40383
Local realty services provided by:ERA Team Realtors
6011 Canonero Way,Versailles, KY 40383
$495,000
- 5 Beds
- 4 Baths
- 3,136 sq. ft.
- Single family
- Pending
Listed by:jake wiseman
Office:bluegrass sotheby's international realty
MLS#:25501130
Source:KY_LBAR
Price summary
- Price:$495,000
- Price per sq. ft.:$157.84
About this home
Welcome to this elegant two-story traditional brick home nestled in the desirable Derby Hills subdivision of picturesque Versailles, Kentucky. Boasting 5 spacious bedrooms - all conveniently located on the upper level - this home offers both comfort and function, perfect for growing families or those who love to entertain. The oversized primary suite is a true retreat, featuring a cozy double-sided fireplace shared with the luxurious en-suite bathroom. On the main level, the open-concept floor plan is flooded with natural light, creating a warm and inviting atmosphere ideal for gatherings both large and small. You'll love the generously sized first-floor laundry room, perfectly suited as a mudroom or everyday drop zone. Step outside to a large, flat, and private backyard - an ideal space for outdoor entertaining, play, or simply relaxing in your own peaceful oasis. Located just minutes from downtown Versailles and a short drive to Lexington, this home combines classic charm with modern livability in one of Central Kentucky's most charming communities.
Contact an agent
Home facts
- Year built:1990
- Listing ID #:25501130
- Added:46 day(s) ago
- Updated:October 20, 2025 at 03:41 PM
Rooms and interior
- Bedrooms:5
- Total bathrooms:4
- Full bathrooms:3
- Half bathrooms:1
- Living area:3,136 sq. ft.
Heating and cooling
- Cooling:Electric
- Heating:Forced Air, Natural Gas
Structure and exterior
- Year built:1990
- Building area:3,136 sq. ft.
- Lot area:0.33 Acres
Schools
- High school:Woodford Co
- Middle school:Woodford Co
- Elementary school:Huntertown
Utilities
- Water:Public
- Sewer:Public Sewer
Finances and disclosures
- Price:$495,000
- Price per sq. ft.:$157.84
New listings near 6011 Canonero Way
- New
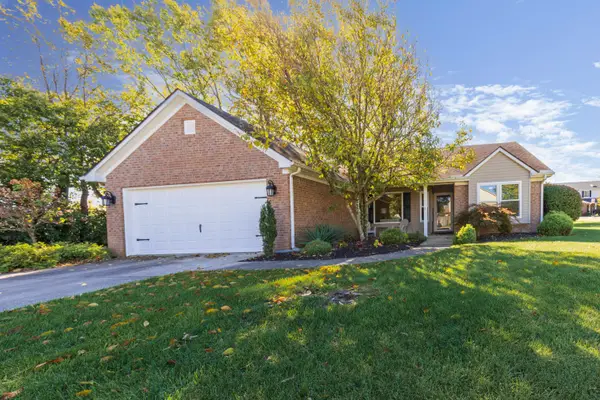 $335,000Active3 beds 2 baths1,623 sq. ft.
$335,000Active3 beds 2 baths1,623 sq. ft.307 Lynnwood Drive, Versailles, KY 40383
MLS# 25504767Listed by: RECTOR HAYDEN REALTORS - New
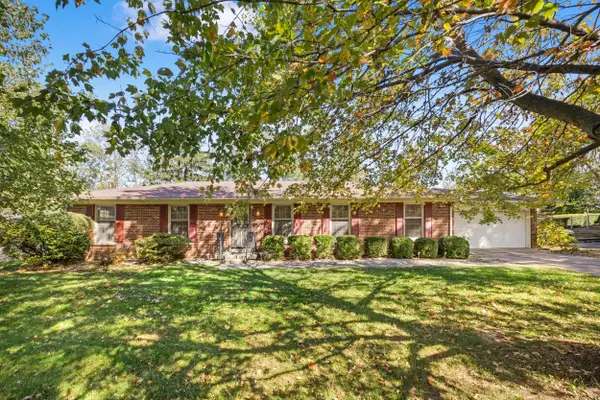 $346,500Active3 beds 2 baths1,608 sq. ft.
$346,500Active3 beds 2 baths1,608 sq. ft.127 Bayberry Road, Versailles, KY 40383
MLS# 25504687Listed by: KELLER WILLIAMS LEGACY GROUP - New
 $1,695,000Active4 beds 3 baths3,100 sq. ft.
$1,695,000Active4 beds 3 baths3,100 sq. ft.200 Carpenter Pike, Versailles, KY 40383
MLS# 25504632Listed by: TURF TOWN PROPERTIES - New
 $1,695,000Active4 beds 3 baths3,100 sq. ft.
$1,695,000Active4 beds 3 baths3,100 sq. ft.200 Carpenter Pike, Versailles, KY 40383
MLS# 25504625Listed by: TURF TOWN PROPERTIES - New
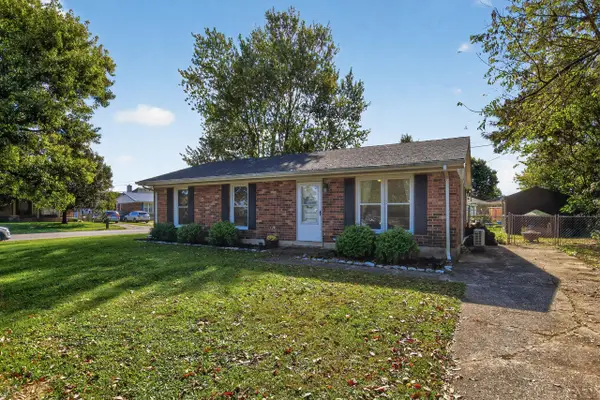 Listed by ERA$230,000Active3 beds 1 baths1,050 sq. ft.
Listed by ERA$230,000Active3 beds 1 baths1,050 sq. ft.199 Dunroven Road, Versailles, KY 40383
MLS# 25504594Listed by: ERA SELECT REAL ESTATE  $709,900Pending3 beds 3 baths2,417 sq. ft.
$709,900Pending3 beds 3 baths2,417 sq. ft.729 Azalea Lane, Versailles, KY 40383
MLS# 25504486Listed by: RECTOR HAYDEN REALTORS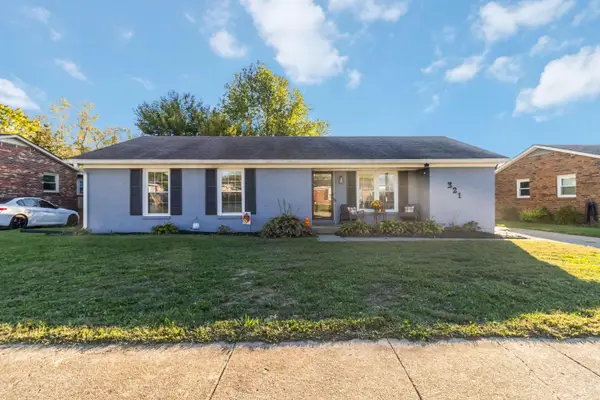 $259,000Pending3 beds 2 baths1,405 sq. ft.
$259,000Pending3 beds 2 baths1,405 sq. ft.321 Princess Circle, Versailles, KY 40383
MLS# 25504257Listed by: CENTURY 21 ADVANTAGE REALTY- New
 $1,125,000Active5 beds 5 baths4,763 sq. ft.
$1,125,000Active5 beds 5 baths4,763 sq. ft.315 Heritage Road, Versailles, KY 40383
MLS# 25504165Listed by: BLUEGRASS SOTHEBY'S INTERNATIONAL REALTY 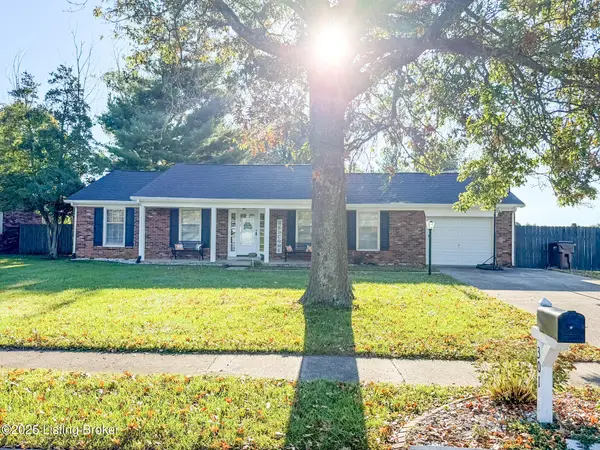 $319,000Pending3 beds 2 baths1,600 sq. ft.
$319,000Pending3 beds 2 baths1,600 sq. ft.301 Foxtail Rd, Versailles, KY 40383
MLS# 1701219Listed by: EXP REALTY LLC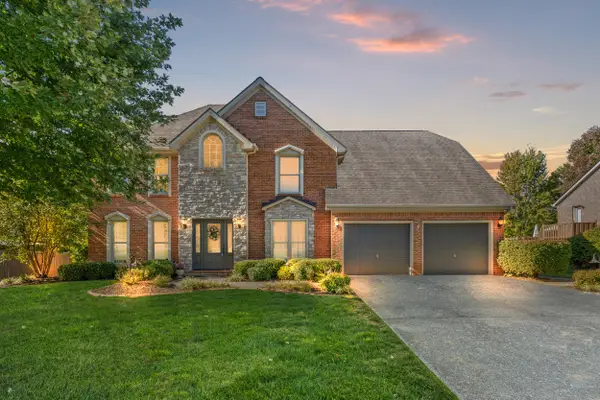 $575,000Pending5 beds 3 baths3,450 sq. ft.
$575,000Pending5 beds 3 baths3,450 sq. ft.6025 Secretariat Circle, Versailles, KY 40383
MLS# 25504051Listed by: CHRISTIES INTERNATIONAL REAL ESTATE BLUEGRASS
