7054 Arbor Meadow Way, Versailles, KY 40383
Local realty services provided by:ERA Select Real Estate
7054 Arbor Meadow Way,Versailles, KY 40383
$580,000
- 5 Beds
- 3 Baths
- 3,410 sq. ft.
- Single family
- Pending
Listed by: lindsay g hall
Office: lifstyl real estate
MLS#:25505578
Source:KY_LBAR
Price summary
- Price:$580,000
- Price per sq. ft.:$170.09
About this home
This 1.5 story home is the Hudson plan by Ball Homes & offers great livability with 5 bedrooms, 3 full bathrooms, a home office, 2-story Great Room, a spacious kitchen, designated mudroom area, great outdoor space with a nice, flat, private back yard & rear covered patio...just to name a few highlights! When you enter the home, there is a 2-story foyer to receive your guests. A home office is on the left hand side of foyer with glass French doors that allows you a space to work from home or create a cozy den or maybe use it as a designated home gym? Across the foyer, you will find a dining room. As you go back into the home, there is 2-story Great Room with windows that allow for an abundance of natural light. There is a stone fireplace that is set up as a wood-burning fireplace where you can listen to the natural crackling sound of the wood & cozy up around the fire on the raised hearth but if you prefer the convenience of a gas fireplace, there is a propane line that was installed at the time of construction, that would allow for that flexibility and ease as well. Branching off from the heart of the home, you can find an "In-Law or Junior Guest Suite" that features a large bedroom & full bath. In the opposite direction from the Great Room, you will find a very spacious kitchen with a very large kitchen island. Finding storage in this kitchen is no problem with all of the cabinetry and walk-in pantry in close proximity! Granite countertops & stainless steel appliances can be found here. Off of the kitchen, you can retreat out back on the covered, rear patio and enjoy sunsets or the flat back-yard. The yard is partially fenced in and has a natural landscape hedge that allows for privacy & a natural view/atmosphere. Also, off of the kitchen, there is a designated mudroom entry featuring built-ins to contain all of the things we carry in & out of our homes. It's a straight shot to the garage or to the laundry room. Upstairs, you will find 4 bedrooms that are all nicely appointed in size & 2 full bathrooms. The Primary Suite is located up here & is the perfect retreat any adult's wants or needs! It offers a large bedroom space but has a HUGE sitting room attached to it where you could set up your own private TV or reading area, have your own coffee bar or a special place for an evening night cap! The space is large enough for whatever special area you would like to set up for yourself! The SPA-like bathroom is accessible through glass French doors & as you enter, you have walk-in closets on each side of the entry. Walk further into the bathroom & you will find vanities on each side of the bathroom for your own personal space so that you don't have to be on top of each other as you get ready! Large, elevated soaking tub is in the heart of the bathroom with a tiled, walk-in shower on one side and a private toilet closet on the other side. There are 3 other bedrooms upstairs and a full bath to serve these other bedrooms. Nice closet spaces in bedrooms and linen closets throughout to give you storage to tuck all of your items away! This house is everything you've been looking for! It's been proactively maintained & is priced to sell. Schedule your private showing today!
Contact an agent
Home facts
- Year built:2016
- Listing ID #:25505578
- Added:5 day(s) ago
- Updated:November 12, 2025 at 05:42 PM
Rooms and interior
- Bedrooms:5
- Total bathrooms:3
- Full bathrooms:3
- Living area:3,410 sq. ft.
Heating and cooling
- Cooling:Electric, Heat Pump, Zoned
- Heating:Electric, Heat Pump, Zoned
Structure and exterior
- Year built:2016
- Building area:3,410 sq. ft.
- Lot area:0.24 Acres
Schools
- High school:Woodford Co
- Middle school:Woodford Co
- Elementary school:Southside
Utilities
- Water:Public
- Sewer:Public Sewer
Finances and disclosures
- Price:$580,000
- Price per sq. ft.:$170.09
New listings near 7054 Arbor Meadow Way
- New
 $289,900Active3 beds 2 baths1,426 sq. ft.
$289,900Active3 beds 2 baths1,426 sq. ft.168 Ridge View Road, Versailles, KY 40383
MLS# 25505767Listed by: BLUEGRASS SOTHEBY'S INTERNATIONAL REALTY - Open Sun, 11am to 1pmNew
 $724,999Active4 beds 3 baths2,700 sq. ft.
$724,999Active4 beds 3 baths2,700 sq. ft.742 Azalea Lane, Versailles, KY 40383
MLS# 25505591Listed by: RECTOR HAYDEN REALTORS - New
 $449,900Active-- beds -- baths
$449,900Active-- beds -- baths3858 Troy Pike, Versailles, KY 40383
MLS# 25505451Listed by: KASSIE & ASSOCIATES - New
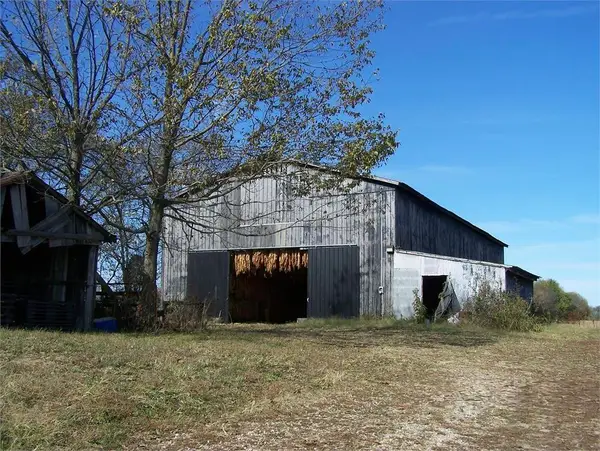 $750,000Active3 beds 1 baths2,228 sq. ft.
$750,000Active3 beds 1 baths2,228 sq. ft.919 Fords Mill Road, Versailles, KY 40383
MLS# 25505354Listed by: WOODS REALTY GROUP - New
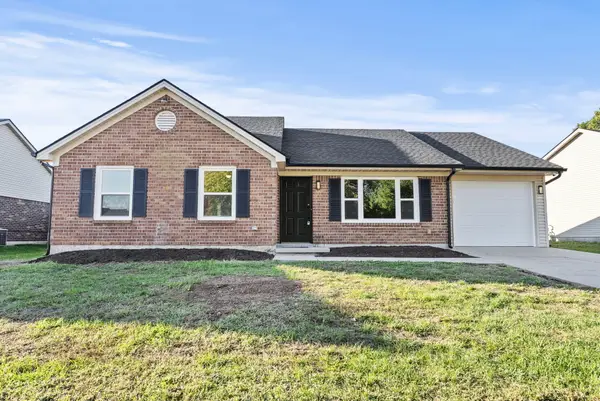 $310,000Active4 beds 2 baths1,383 sq. ft.
$310,000Active4 beds 2 baths1,383 sq. ft.232 Chestnut Lane, Versailles, KY 40383
MLS# 25505332Listed by: ROCK N' REALTY LLC 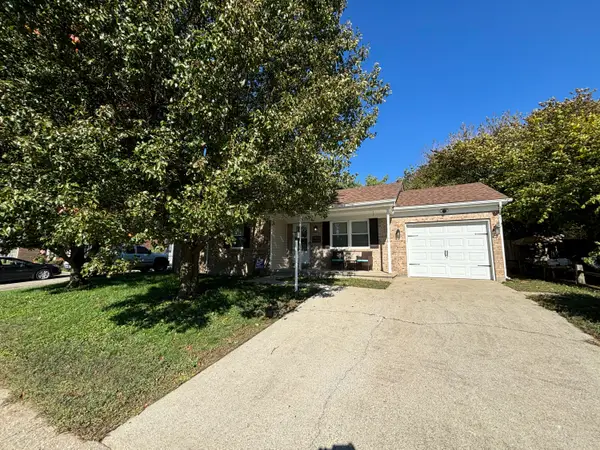 $275,000Pending3 beds 2 baths1,236 sq. ft.
$275,000Pending3 beds 2 baths1,236 sq. ft.625 Pocahontas Trail, Versailles, KY 40383
MLS# 25505281Listed by: ERA SELECT REAL ESTATE- New
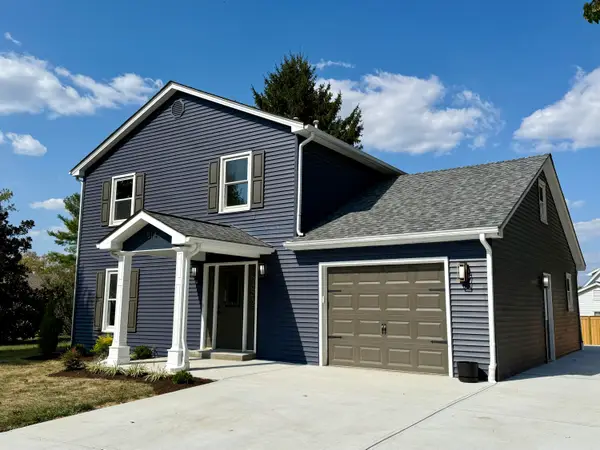 $439,000Active4 beds 4 baths1,784 sq. ft.
$439,000Active4 beds 4 baths1,784 sq. ft.514 Berlin Drive, Versailles, KY 40383
MLS# 25505251Listed by: HEART OF KY REAL ESTATE 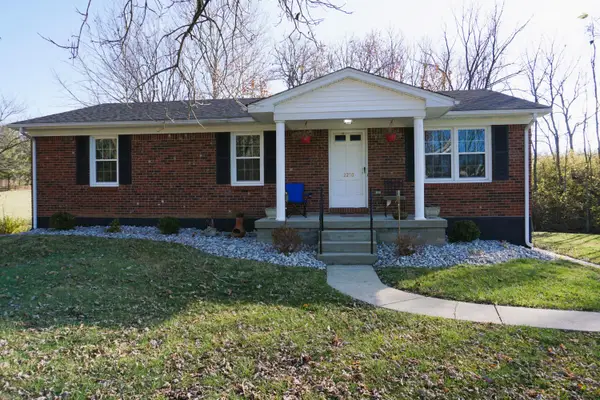 $329,900Active3 beds 2 baths2,091 sq. ft.
$329,900Active3 beds 2 baths2,091 sq. ft.2210 Carpenter Pike, Versailles, KY 40383
MLS# 25505026Listed by: RECTOR HAYDEN REALTORS- Open Thu, 4 to 6pm
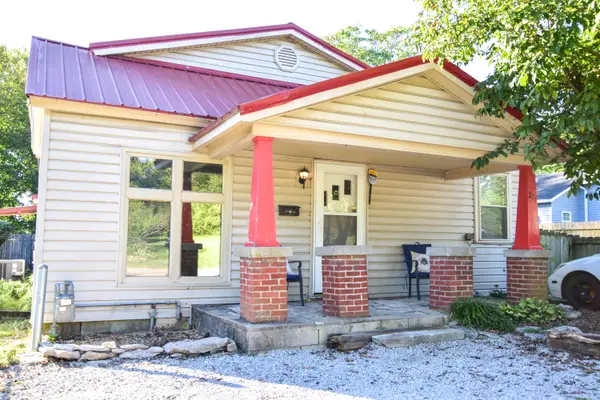 $212,900Active2 beds 1 baths1,332 sq. ft.
$212,900Active2 beds 1 baths1,332 sq. ft.271 Church Street, Versailles, KY 40383
MLS# 25505001Listed by: LIFSTYL REAL ESTATE
