910 Aiken Road, Versailles, KY 40383
Local realty services provided by:ERA Team Realtors
910 Aiken Road,Versailles, KY 40383
$2,149,000
- 7 Beds
- 9 Baths
- 16,350 sq. ft.
- Single family
- Pending
Listed by: jason l szaks
Office: exit town & country realtors
MLS#:25501142
Source:KY_LBAR
Price summary
- Price:$2,149,000
- Price per sq. ft.:$131.44
About this home
Gorgeous mansion in the heart of horse country!!! This sprawling two story home has seven bedrooms with seven full baths as well as two kitchens, two half baths, two family rooms, dining room, partially finished basement, and so much more. Entering the home from the front door shows an impressive double staircase with vaulted ceilings and decorative woodwork. Leaving the entrance, one can venture to a large dining room or large living room with wet bar. The back half of the first floor isn't too shabby either with enormous kitchen and office, breakfast nook, and 2 story living room. Master bedroom is located on the back right-side of the home with full back and double walk in closets. The upstairs has four bedrooms (each with their own bathroom), laundry area, and access to attic. The left side of the home has extra bedroom, bathroom, and kitchen for guests located over the garage. The basement has a large room that use to house a train set as well as full bed and bath, storage areas, and what theater room. The home also has elevator access!!! Did we mention the four car attached garage?!?! The lovely home can be YOURS TODAY!!!
Contact an agent
Home facts
- Year built:2006
- Listing ID #:25501142
- Added:97 day(s) ago
- Updated:November 17, 2025 at 05:45 PM
Rooms and interior
- Bedrooms:7
- Total bathrooms:9
- Full bathrooms:7
- Half bathrooms:2
- Living area:16,350 sq. ft.
Heating and cooling
- Cooling:Other
Structure and exterior
- Year built:2006
- Building area:16,350 sq. ft.
- Lot area:30 Acres
Schools
- High school:Woodford Co
- Middle school:Woodford Co
- Elementary school:Northern
Utilities
- Water:Private
- Sewer:Septic Tank
Finances and disclosures
- Price:$2,149,000
- Price per sq. ft.:$131.44
New listings near 910 Aiken Road
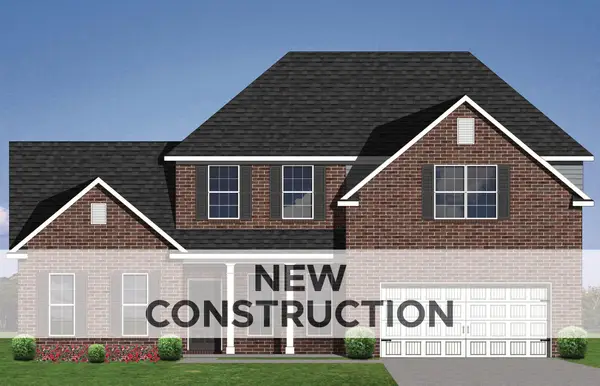 $576,675Pending4 beds 4 baths2,942 sq. ft.
$576,675Pending4 beds 4 baths2,942 sq. ft.449 Sandalwood Park, Versailles, KY 40383
MLS# 25508158Listed by: CHRISTIES INTERNATIONAL REAL ESTATE BLUEGRASS- New
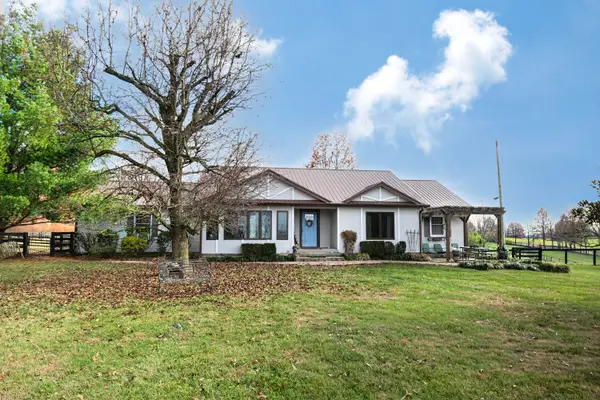 $510,000Active3 beds 3 baths2,912 sq. ft.
$510,000Active3 beds 3 baths2,912 sq. ft.655 Jones Lane, Versailles, KY 40383
MLS# 25507244Listed by: RECTOR HAYDEN REALTORS  $80,000Pending3 beds 1 baths
$80,000Pending3 beds 1 baths798 Tyrone Pike, Versailles, KY 40383
MLS# 25507894Listed by: IN HOUSE REAL ESTATE- New
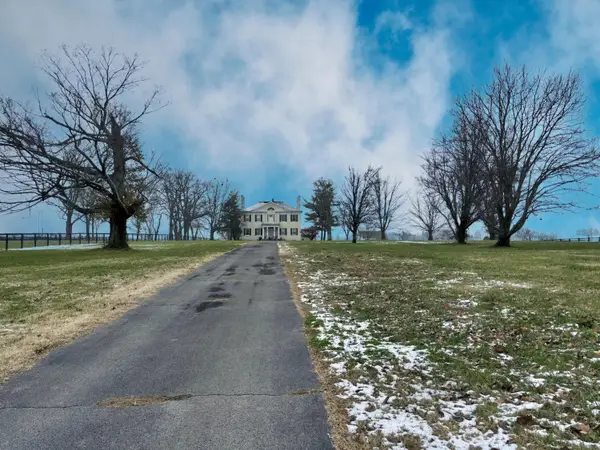 $999,000Active5 beds 4 baths5,171 sq. ft.
$999,000Active5 beds 4 baths5,171 sq. ft.3504 Old Frankfort Pike, Versailles, KY 40383
MLS# 25507856Listed by: EXIT TOWN & COUNTRY REALTORS - New
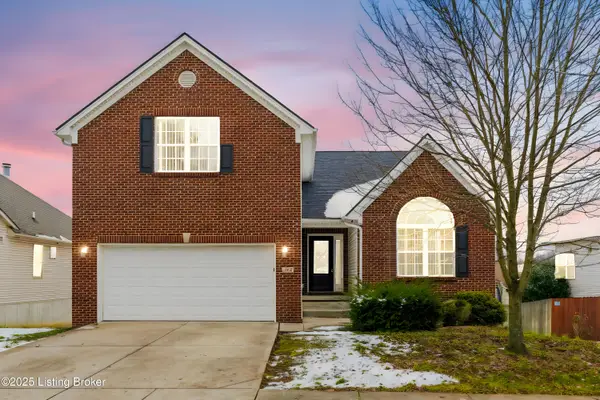 $474,900Active5 beds 4 baths3,723 sq. ft.
$474,900Active5 beds 4 baths3,723 sq. ft.260 Gleneagles Way, Versailles, KY 40383
MLS# 1705254Listed by: TORREY SMITH REALTY CO., LLC - New
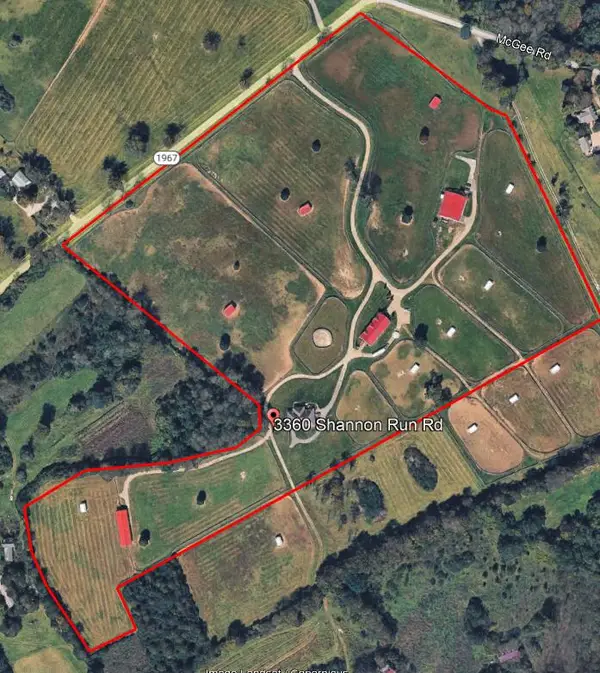 $2,150,000Active3 beds 4 baths3,945 sq. ft.
$2,150,000Active3 beds 4 baths3,945 sq. ft.3360 Shannon Run Road, Versailles, KY 40383
MLS# 25507842Listed by: BIEDERMAN REAL ESTATE 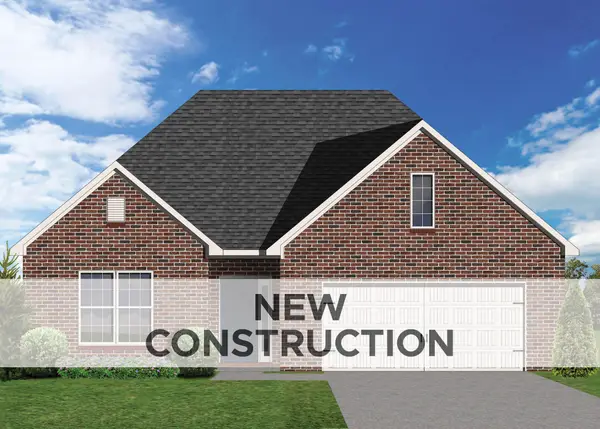 $511,225Pending3 beds 2 baths2,082 sq. ft.
$511,225Pending3 beds 2 baths2,082 sq. ft.420 Sandalwood Park, Versailles, KY 40383
MLS# 25507788Listed by: CHRISTIES INTERNATIONAL REAL ESTATE BLUEGRASS- New
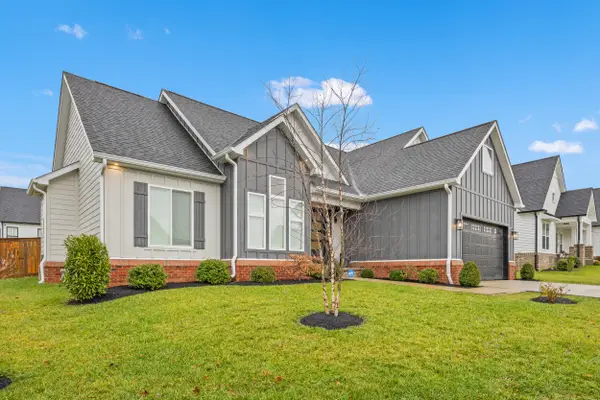 $689,000Active4 beds 3 baths2,473 sq. ft.
$689,000Active4 beds 3 baths2,473 sq. ft.331 Furlong Trace, Versailles, KY 40383
MLS# 25507789Listed by: BERKSHIRE HATHAWAY DE MOVELLAN PROPERTIES - New
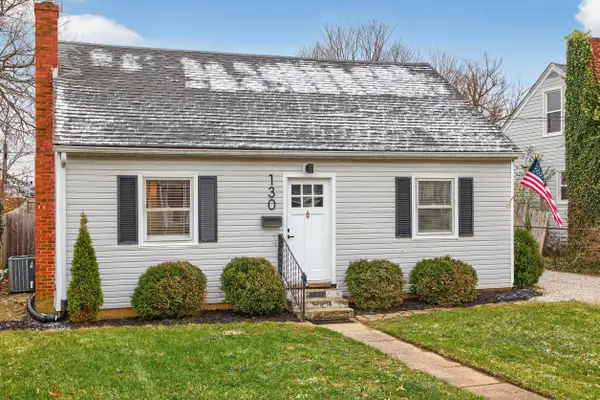 $234,800Active3 beds 2 baths1,152 sq. ft.
$234,800Active3 beds 2 baths1,152 sq. ft.130 Virginia Avenue, Versailles, KY 40383
MLS# 25507498Listed by: HOMESELECT REALTY 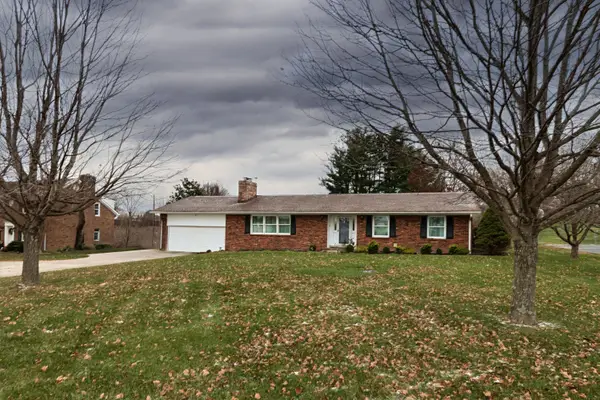 $398,000Pending3 beds 2 baths2,800 sq. ft.
$398,000Pending3 beds 2 baths2,800 sq. ft.3873 Huntertown Road, Versailles, KY 40383
MLS# 25507745Listed by: RECTOR HAYDEN REALTORS
