987 Pauls Mill Road, Versailles, KY 40383
Local realty services provided by:ERA Select Real Estate
Listed by: david w humes
Office: christies international real estate bluegrass
MLS#:25506981
Source:KY_LBAR
Price summary
- Price:$1,199,500
- Price per sq. ft.:$378.99
About this home
Located on a 5.705± acre parcel at 987 Pauls Mill Road in the Guyn's Mill Historic District, this proposed Southern Living Showcase Home offers a thoughtfully designed layout by Kurk Homes, a Southern Living Custom Builder Program member. The plan features a single-story design with a bonus room above the garage, providing adaptable space for future living or storage needs. A detached 3-car garage, casita with its own living area and bedroom, and covered outdoor living spaces are included in the proposed design. Interior selections from the Showcase Home plan include open living areas, a centrally designed kitchen layout with island seating, and a primary suite concept featuring large windows and an expansive bath design. The homesite features rolling, wooded terrain with frontage along Clear Creek, historic stone walls, and mature tree lines along the roadway. Wildlife, including deer and turkey, is commonly seen in the area. A recent survey and perc test have been completed. This parcel is part of Indian Springs Farm and represents a rare offering in a location where land has seldom been available since the 1700s. This proposed construction presents an opportunity to build a Southern Living-inspired home in a scenic and historic setting in Woodford County, approximately 15 minutes from Versailles and convenient to Lexington amenities. The builder is Easley and Faust Home Builders LLC. The lot is also listed by itself as ML # 25507026. Builder could build other plans that better suit your needs.
Contact an agent
Home facts
- Year built:2026
- Listing ID #:25506981
- Added:50 day(s) ago
- Updated:January 02, 2026 at 03:56 PM
Rooms and interior
- Bedrooms:3
- Total bathrooms:4
- Full bathrooms:3
- Half bathrooms:1
- Living area:3,165 sq. ft.
Heating and cooling
- Cooling:Heat Pump, Zoned
- Heating:Electric, Heat Pump, Zoned
Structure and exterior
- Year built:2026
- Building area:3,165 sq. ft.
- Lot area:5.71 Acres
Schools
- High school:Woodford Co
- Middle school:Woodford Co
- Elementary school:Southside
Utilities
- Water:Public
Finances and disclosures
- Price:$1,199,500
- Price per sq. ft.:$378.99
New listings near 987 Pauls Mill Road
- New
 $554,900Active3 beds 2 baths1,893 sq. ft.
$554,900Active3 beds 2 baths1,893 sq. ft.622 Lillards Ferry Road, Versailles, KY 40383
MLS# 26001119Listed by: CHRISTIES INTERNATIONAL REAL ESTATE BLUEGRASS 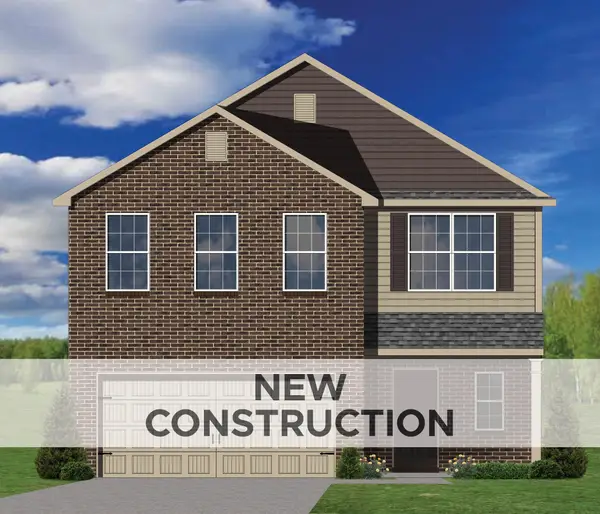 $341,560Pending3 beds 3 baths2,043 sq. ft.
$341,560Pending3 beds 3 baths2,043 sq. ft.269 Granger Lane, Versailles, KY 40383
MLS# 26000828Listed by: CHRISTIES INTERNATIONAL REAL ESTATE BLUEGRASS- New
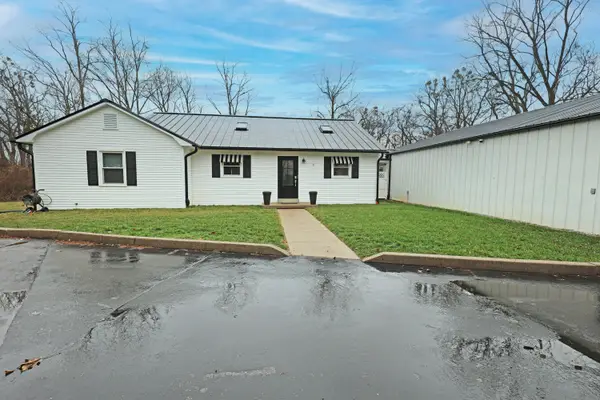 $569,900Active2 beds 2 baths1,913 sq. ft.
$569,900Active2 beds 2 baths1,913 sq. ft.237 Rose Hill Avenue, Versailles, KY 40383
MLS# 26000716Listed by: HOMESELECT REALTY - New
 $959,900Active5 beds 5 baths3,782 sq. ft.
$959,900Active5 beds 5 baths3,782 sq. ft.534 Saffron Lane, Versailles, KY 40383
MLS# 26000691Listed by: RECTOR HAYDEN REALTORS - New
 $297,500Active4 beds 2 baths1,945 sq. ft.
$297,500Active4 beds 2 baths1,945 sq. ft.243 Lynnwood Drive, Versailles, KY 40383
MLS# 26000669Listed by: BUILDING THE BLUEGRASS REALTY - New
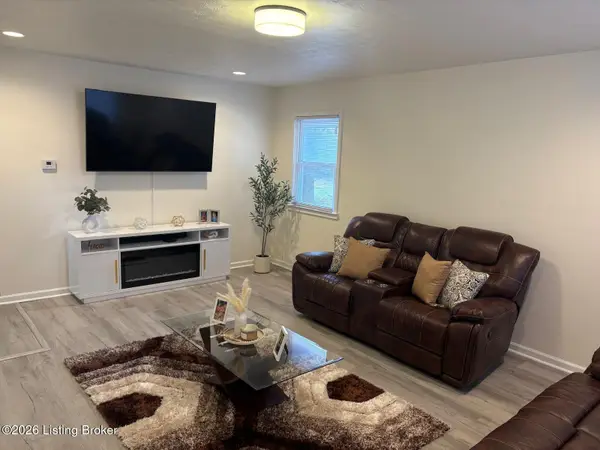 $240,000Active4 beds 2 baths1,508 sq. ft.
$240,000Active4 beds 2 baths1,508 sq. ft.216 S Russell Ave, Versailles, KY 40383
MLS# 1706702Listed by: AMERICUS REALTY GROUP - New
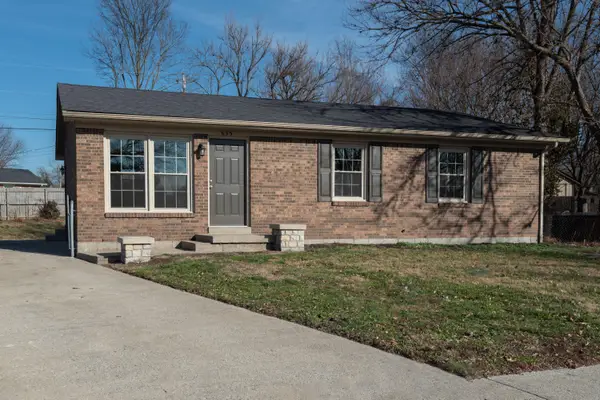 $254,900Active3 beds 1 baths1,107 sq. ft.
$254,900Active3 beds 1 baths1,107 sq. ft.635 Paige Court, Versailles, KY 40383
MLS# 26000442Listed by: SHOW PLACE REALTY - Open Sat, 1 to 3pmNew
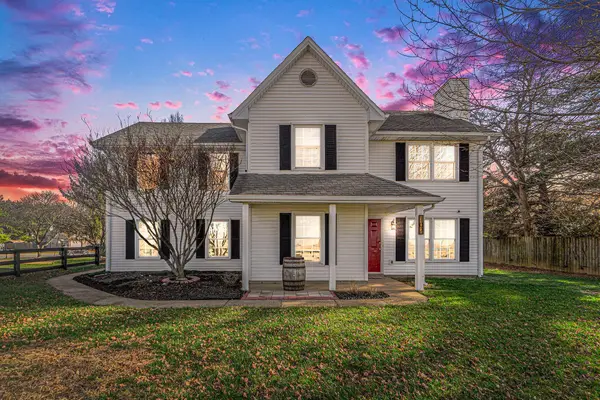 $365,000Active4 beds 3 baths2,116 sq. ft.
$365,000Active4 beds 3 baths2,116 sq. ft.102 Chestnut Lane, Versailles, KY 40383
MLS# 26000492Listed by: KELLER WILLIAMS COMMONWEALTH - New
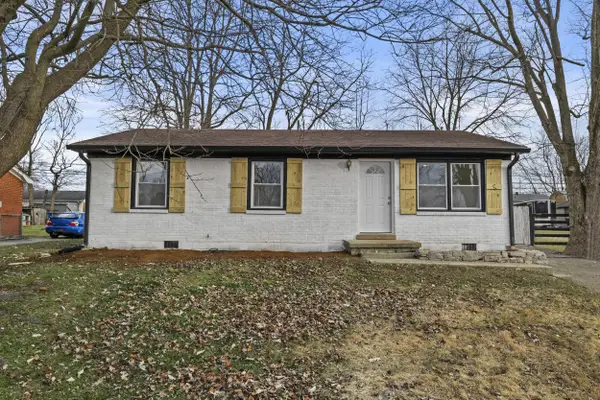 $246,000Active3 beds 1 baths1,053 sq. ft.
$246,000Active3 beds 1 baths1,053 sq. ft.122 Pandy Street, Versailles, KY 40383
MLS# 26000443Listed by: LIFSTYL REAL ESTATE - New
 $335,000Active4 beds 4 baths2,060 sq. ft.
$335,000Active4 beds 4 baths2,060 sq. ft.538 Berlin Drive, Versailles, KY 40383
MLS# 26000245Listed by: SHOW PLACE REALTY
