2703 Valley Trails Drive, Villa Hills, KY 41017
Local realty services provided by:ERA Real Solutions Realty
Listed by:krista crone
Office:coldwell banker realty fm
MLS#:636640
Source:KY_NKMLS
Price summary
- Price:$365,000
- Price per sq. ft.:$310.64
About this home
Charming & Updated 3-Bedroom Home with Bonus All-Seasons Room and Heated Backyard Office!
Welcome to this beautifully maintained 3-bedroom, 2.5-bath home offering comfort, convenience, and modern style throughout. Step inside to find an inviting open layout with updated flooring and lighting that create a bright, contemporary feel.
The kitchen is a chef's dream, featuring all stainless steel appliances that stay with the home, along with a washer and dryer for added convenience.
Enjoy year-round comfort in the stunning all-seasons room, complete with remote-controlled blinds and a mini split system for customized heating and cooling. Outside, the fenced backyard with a keypad entry door provides privacy and security, perfect for entertaining or relaxing.
Need extra space? The outdoor shed is fully powered and heated, making it an ideal home office, studio, or homeschool classroom. Convenient side driveway with easy access to the backyard, plus additional storage space beneath the deck — perfect for motorcycles, ATVs, or any of your favorite outdoor toys
This property combines modern upgrades with thoughtful details — the perfect place to call home.
Contact an agent
Home facts
- Year built:1975
- Listing ID #:636640
- Added:1 day(s) ago
- Updated:September 28, 2025 at 03:27 PM
Rooms and interior
- Bedrooms:3
- Total bathrooms:3
- Full bathrooms:2
- Half bathrooms:1
- Living area:1,175 sq. ft.
Heating and cooling
- Cooling:Central Air, Wall Unit(s)
- Heating:Electric
Structure and exterior
- Year built:1975
- Building area:1,175 sq. ft.
Schools
- High school:Dixie Heights High
- Middle school:Turkey Foot Middle School
- Elementary school:River Ridge Elementary
Utilities
- Water:Public
- Sewer:Public Sewer
Finances and disclosures
- Price:$365,000
- Price per sq. ft.:$310.64
New listings near 2703 Valley Trails Drive
- New
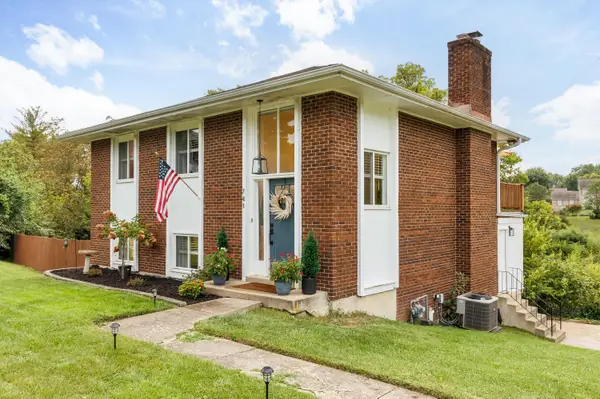 $365,000Active4 beds 4 baths2,267 sq. ft.
$365,000Active4 beds 4 baths2,267 sq. ft.741 Robin Lane, Villa Hills, KY 41017
MLS# 636641Listed by: HUFF REALTY - FT. MITCHELL - Open Sun, 3 to 5pmNew
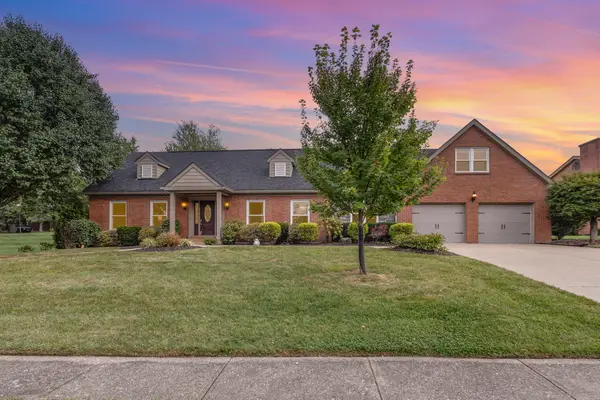 $554,900Active4 beds 5 baths3,132 sq. ft.
$554,900Active4 beds 5 baths3,132 sq. ft.2459 Orchid Lane, Villa Hills, KY 41017
MLS# 636601Listed by: PIVOT REALTY GROUP - Open Sun, 1 to 3pmNew
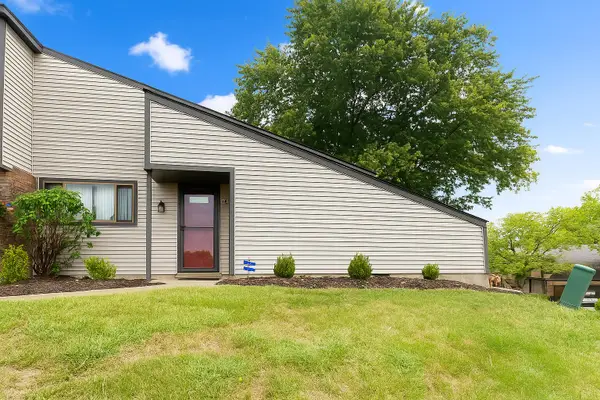 $209,900Active2 beds 1 baths864 sq. ft.
$209,900Active2 beds 1 baths864 sq. ft.2800 Dry Ridge Court, Villa Hills, KY 41017
MLS# 636572Listed by: BERKSHIRE HATHAWAY HOME SERVICES PROFESSIONAL REALTY 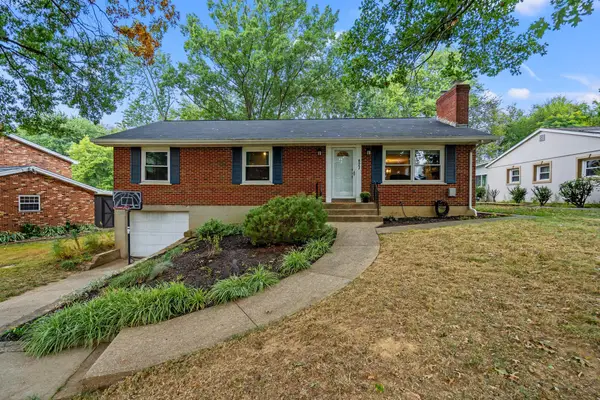 $349,900Pending3 beds 3 baths1,450 sq. ft.
$349,900Pending3 beds 3 baths1,450 sq. ft.827 Mary Street, Villa Hills, KY 41017
MLS# 636558Listed by: HORAN ROSENHAGEN REAL ESTATE- New
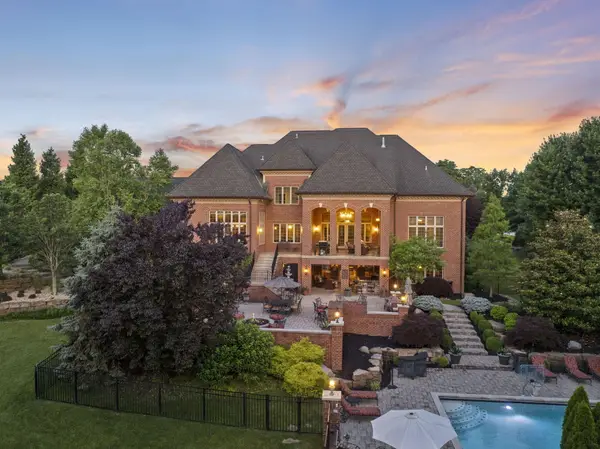 $2,499,000Active5 beds 7 baths10,700 sq. ft.
$2,499,000Active5 beds 7 baths10,700 sq. ft.944 Squire Oaks Drive, Villa Hills, KY 41017
MLS# 636438Listed by: COLDWELL BANKER REALTY FM - Open Sun, 1 to 3pmNew
 $620,000Active2 beds 3 baths
$620,000Active2 beds 3 baths2669 Allegheny Way, Villa Hills, KY 41017
MLS# 636406Listed by: HUFF REALTY - FLORENCE - New
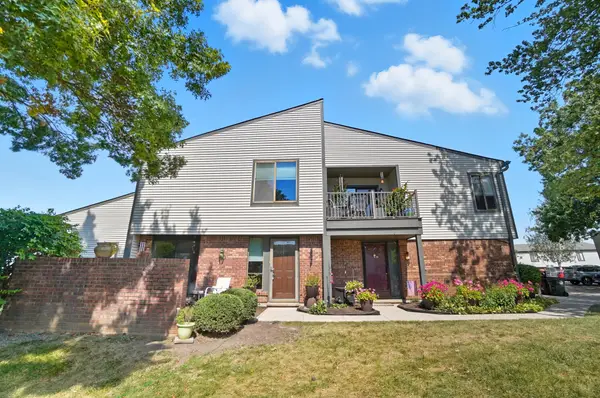 $185,000Active2 beds 2 baths1,034 sq. ft.
$185,000Active2 beds 2 baths1,034 sq. ft.2811 Dry Ridge Court, Villa Hills, KY 41017
MLS# 636395Listed by: KELLER WILLIAMS ADVISORS - New
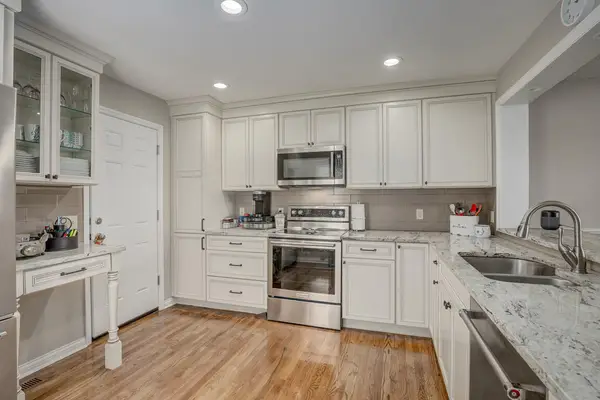 $350,000Active2 beds 4 baths1,288 sq. ft.
$350,000Active2 beds 4 baths1,288 sq. ft.3018 Observatory Hill Court, Villa Hills, KY 41017
MLS# 636369Listed by: KELLER WILLIAMS REALTY SERVICES - Open Sun, 3 to 5pmNew
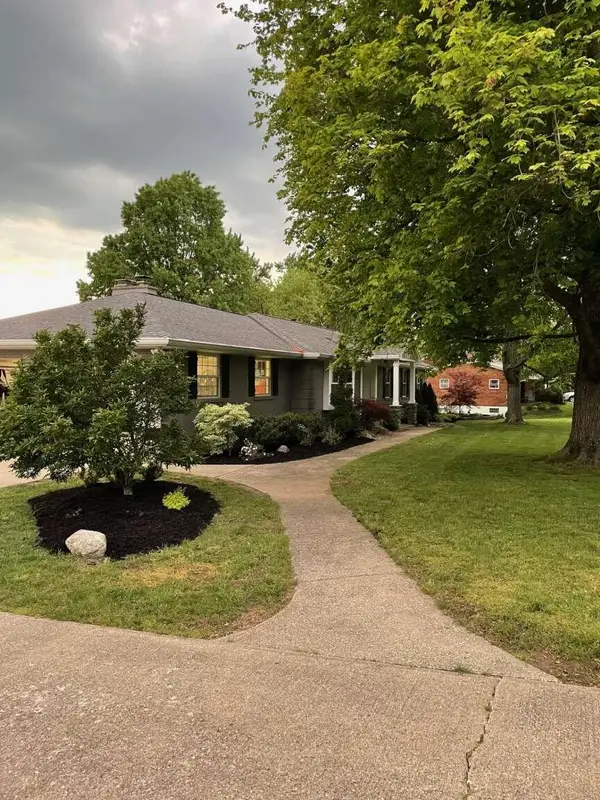 $620,000Active4 beds 3 baths1,842 sq. ft.
$620,000Active4 beds 3 baths1,842 sq. ft.753 Rogers Road, Villa Hills, KY 41017
MLS# 636333Listed by: DIYFLATFEE.COM
