841 Lauren Drive, Villa Hills, KY 41017
Local realty services provided by:ERA Real Solutions Realty

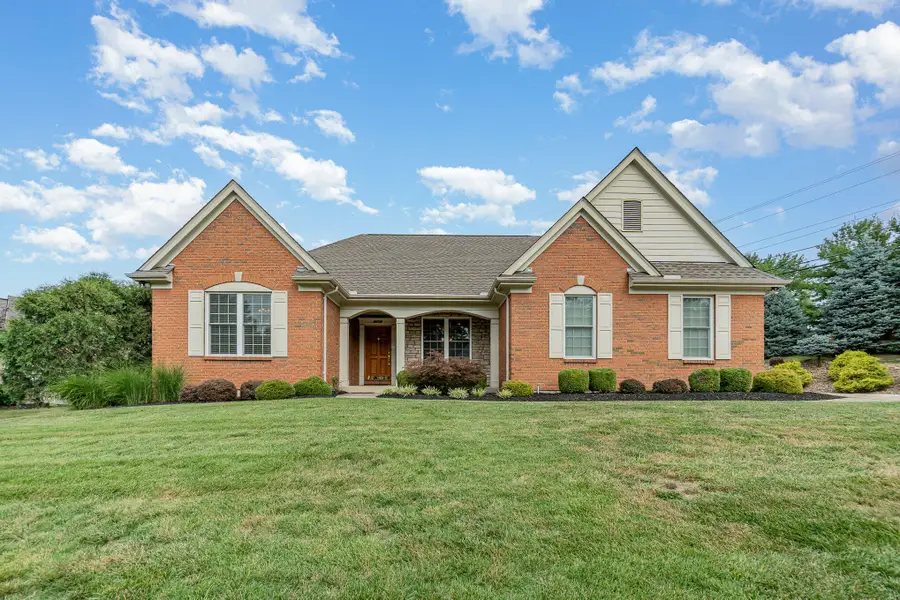

841 Lauren Drive,Villa Hills, KY 41017
$547,500
- 4 Beds
- 3 Baths
- 2,457 sq. ft.
- Single family
- Active
Listed by:susan clarke
Office:keller williams realty services
MLS#:634565
Source:KY_NKMLS
Price summary
- Price:$547,500
- Price per sq. ft.:$222.83
- Monthly HOA dues:$250
About this home
The enduring quality of this meticulously crafted 4-bed, 3-bath home, nestled in Villa Hills could be yours! Practically designed, this residence provides ample, versatile space for every stage of life. Its solid build and classic architectural style ensure a home that will not only stand the test of time but also offers a stable foundation for you to add your personal touch. Imagine creating lasting memories here—from joyful family game nights by the fireplace to celebrating life's milestones in a home built with understated elegance.
The property is perfectly suited for multi-generational living, providing comfort and privacy for everyone under one roof. Forget the hassle of yard maintenance or snow removal—the HOA takes care of all exterior landscaping and snow clearing from your front door to the street. You'll also appreciate the oversized two-car garage and extended driveway, offering plenty of space for family and friends to visit!
This isn't just a house; it's a welcoming haven where traditions are born and memories are made. It's a reliable investment and the perfect canvas for your next chapter.
Sellers open to monetary concessions for cosmetic updates.
Contact an agent
Home facts
- Year built:2001
- Listing Id #:634565
- Added:23 day(s) ago
- Updated:August 14, 2025 at 03:03 PM
Rooms and interior
- Bedrooms:4
- Total bathrooms:3
- Full bathrooms:3
- Living area:2,457 sq. ft.
Heating and cooling
- Cooling:Central Air
- Heating:Forced Air
Structure and exterior
- Year built:2001
- Building area:2,457 sq. ft.
- Lot area:0.4 Acres
Schools
- High school:Dixie Heights High
- Middle school:Turkey Foot Middle School
- Elementary school:River Ridge Elementary
Utilities
- Water:Public
- Sewer:Public Sewer, Sewer Available
Finances and disclosures
- Price:$547,500
- Price per sq. ft.:$222.83
New listings near 841 Lauren Drive
- New
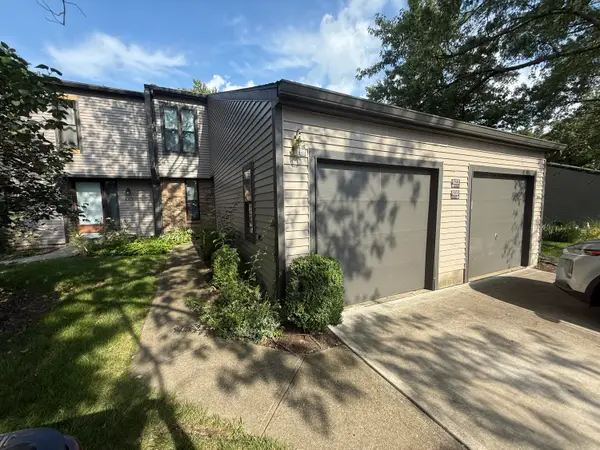 $249,900Active2 beds 2 baths1,200 sq. ft.
$249,900Active2 beds 2 baths1,200 sq. ft.922 Ravine Drive, Villa Hills, KY 41017
MLS# 635206Listed by: EXP REALTY, LLC 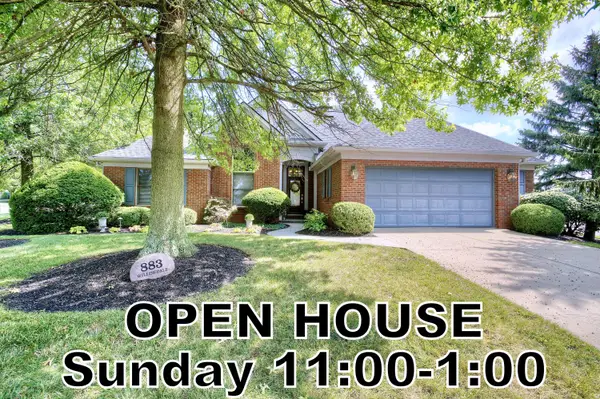 $499,900Pending3 beds 2 baths
$499,900Pending3 beds 2 baths883 Willowdale Drive, Villa Hills, KY 41017
MLS# 635168Listed by: HUFF REALTY - FLORENCE $779,498Pending3 beds 2 baths2,227 sq. ft.
$779,498Pending3 beds 2 baths2,227 sq. ft.2743 River Birch Drive, Villa Hills, KY 41017
MLS# 635067Listed by: HMS REAL ESTATE $285,000Active3 beds 2 baths1,176 sq. ft.
$285,000Active3 beds 2 baths1,176 sq. ft.812 Eastland Drive, Villa Hills, KY 41017
MLS# 634943Listed by: SIBCY CLINE, REALTORS-FLORENCE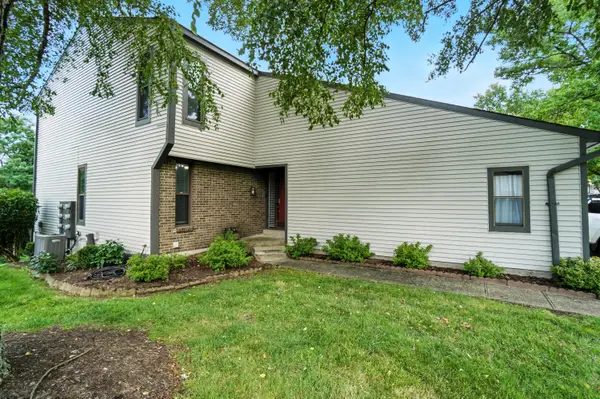 $275,000Pending3 beds 4 baths1,452 sq. ft.
$275,000Pending3 beds 4 baths1,452 sq. ft.912 Dry Valley Court, Villa Hills, KY 41017
MLS# 634903Listed by: EXP REALTY, LLC $425,000Pending4 beds 3 baths2,088 sq. ft.
$425,000Pending4 beds 3 baths2,088 sq. ft.850 Hacienda Court, Villa Hills, KY 41017
MLS# 634855Listed by: EXP REALTY, LLC- Open Sat, 12 to 1:30pm
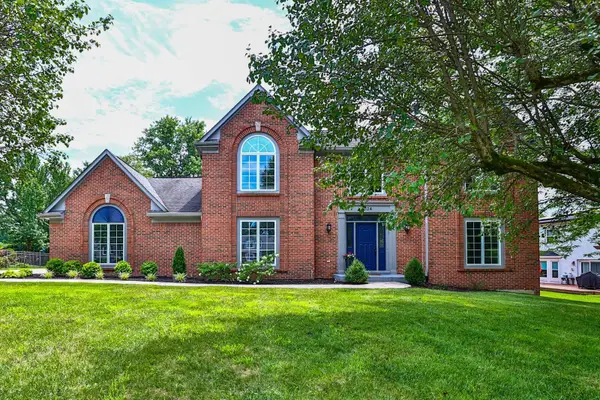 $695,000Active5 beds 4 baths3,158 sq. ft.
$695,000Active5 beds 4 baths3,158 sq. ft.1034 Colina Drive, Villa Hills, KY 41017
MLS# 634653Listed by: SIBCY CLINE, REALTORS-FLORENCE 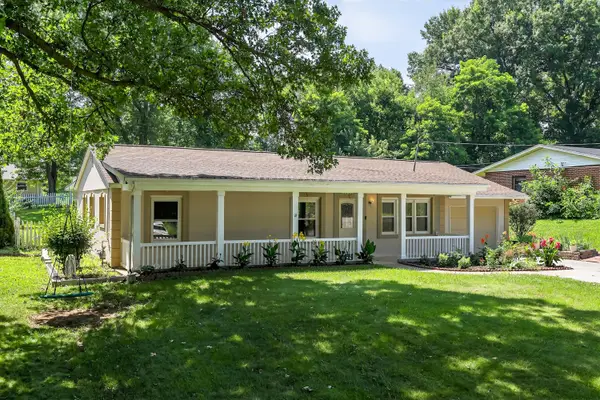 $300,000Pending3 beds 2 baths
$300,000Pending3 beds 2 baths833 Mary Street, Villa Hills, KY 41017
MLS# 634656Listed by: KELLER WILLIAMS REALTY SERVICES $295,000Active3 beds 3 baths1,125 sq. ft.
$295,000Active3 beds 3 baths1,125 sq. ft.726 Rogers Road, Villa Hills, KY 41017
MLS# 634499Listed by: KELLER WILLIAMS REALTY SERVICES
