968 Woodchuck Drive, Villa Hills, KY 41017
Local realty services provided by:ERA Real Solutions Realty
968 Woodchuck Drive,Villa Hills, KY 41017
$1,050,000
- 3 Beds
- 4 Baths
- 4,600 sq. ft.
- Single family
- Active
Listed by: john vince, j. aaron vince
Office: hand in hand realty
MLS#:637609
Source:KY_NKMLS
Price summary
- Price:$1,050,000
- Price per sq. ft.:$228.26
About this home
Step into timeless elegance at 968 Woodchuck Dr A custom residence by Krumpelman Builders, showcasing Northern Kentucky craftsmanship and design. Created for those who value precision and luxury, every detail delivers.
Upon arrival, a stately covered entry welcomes you with an etched glass wood door, double sidelights, and chandelier brightening the foyer. To the left, a formal dining room features a second chandelier, rich hardwood flooring, decorative columns, double crown and chair rail molding.
Directly ahead, the great room impresses with soaring two story ceiling, a grand wood surround gas fireplace with custom tile inset, and seamless walkout access to the expansive deck. The adjoining kitchen includes tile flooring, granite countertops, a butler's pantry, and a convenient breakfast room also with deck access. Convenient laundry/garage entry corridor for smart flow.
The primary suite offers carpet flooring, deck access, and a luxurious bath with jacuzzi tub, walk in shower, private toilet room, granite double vanity, and elegant finishes. Bedrooms 2 and 3 likewise have carpet flooring and en suite baths. The lower level bedroom currently serves as an office.
The finished lower level features a large rec room, with custom wood bar and tile flooring, including a sink, refrigerator, and dishwasher, an exercise room, and a spacious unfinished area designed to finish two more bedrooms and a full bath while still leaving generous storage. Just under 10 ft ceilings continue throughout with walkout to covered patio.
Additional highlights include New Roof, minimum 10 ft ceilings on main level, stained wood trim, den with built in wood entertainment center and gas fireplace, an oversized three car garage with accessibility ramp, ample parking, dual water heaters and a walkout deck that spans multiple main level areas. Offering exceptional value under $1.1 million, this one-of-a-kind Villa Hills home combines premium finishes, and future expansion potent
Contact an agent
Home facts
- Year built:1999
- Listing ID #:637609
- Added:72 day(s) ago
- Updated:January 10, 2026 at 04:15 PM
Rooms and interior
- Bedrooms:3
- Total bathrooms:4
- Full bathrooms:3
- Half bathrooms:1
- Living area:4,600 sq. ft.
Heating and cooling
- Cooling:Central Air
- Heating:Forced Air
Structure and exterior
- Year built:1999
- Building area:4,600 sq. ft.
- Lot area:0.4 Acres
Schools
- High school:Dixie Heights High
- Middle school:Turkey Foot Middle School
- Elementary school:River Ridge Elementary
Utilities
- Water:Public
- Sewer:Public Sewer
Finances and disclosures
- Price:$1,050,000
- Price per sq. ft.:$228.26
New listings near 968 Woodchuck Drive
- Open Sat, 11am to 12:30pmNew
 $184,900Active2 beds 1 baths864 sq. ft.
$184,900Active2 beds 1 baths864 sq. ft.922 Outlook Ridge Lane, Villa Hills, KY 41017
MLS# 639086Listed by: KELLER WILLIAMS ADVISORS - Open Sat, 12 to 2pmNew
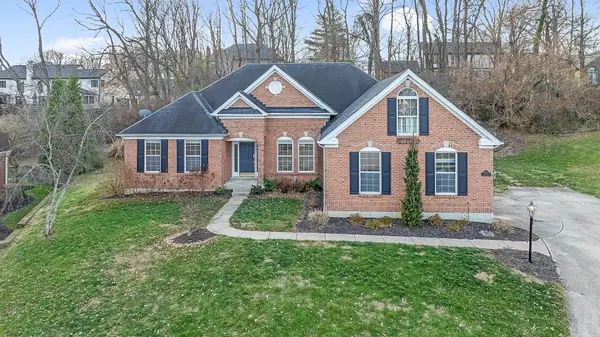 $650,000Active5 beds 4 baths4,800 sq. ft.
$650,000Active5 beds 4 baths4,800 sq. ft.2054 Damson Drive, Villa Hills, KY 41017
MLS# 639084Listed by: LOHMILLER REAL ESTATE - Open Sat, 1 to 3pmNew
 $165,000Active2 beds 2 baths1,034 sq. ft.
$165,000Active2 beds 2 baths1,034 sq. ft.2826 Paddock Lane, Villa Hills, KY 41017
MLS# 639006Listed by: HUFF REALTY - FLORENCE  $385,000Pending4 beds 3 baths2,852 sq. ft.
$385,000Pending4 beds 3 baths2,852 sq. ft.586 Rogers Road, Villa Hills, KY 41017
MLS# 638817Listed by: HUFF REALTY - FLORENCE- Open Sun, 1 to 2:30pm
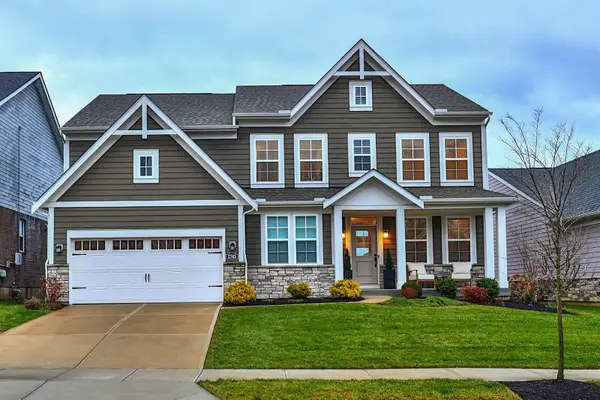 $750,000Active4 beds 5 baths3,650 sq. ft.
$750,000Active4 beds 5 baths3,650 sq. ft.2745 White Pine Drive, Villa Hills, KY 41017
MLS# 638765Listed by: SIBCY CLINE, REALTORS-FLORENCE  $365,000Pending4 beds 3 baths1,985 sq. ft.
$365,000Pending4 beds 3 baths1,985 sq. ft.804 Deena Drive, Villa Hills, KY 41017
MLS# 638720Listed by: KELLER WILLIAMS REALTY SERVICES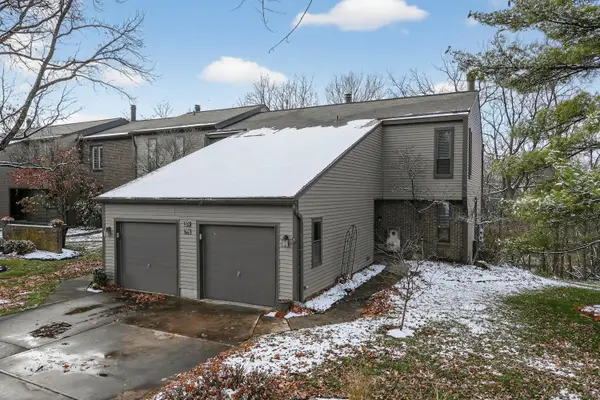 $240,000Pending3 beds 4 baths1,452 sq. ft.
$240,000Pending3 beds 4 baths1,452 sq. ft.934 Dry Valley Court, Villa Hills, KY 41017
MLS# 638643Listed by: KELLER WILLIAMS REALTY SERVICES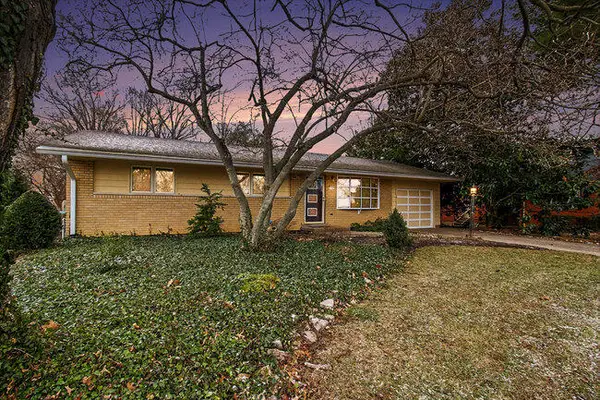 $265,000Pending3 beds 2 baths1,080 sq. ft.
$265,000Pending3 beds 2 baths1,080 sq. ft.923 Kenridge Drive, Villa Hills, KY 41017
MLS# 638589Listed by: EXP REALTY, LLC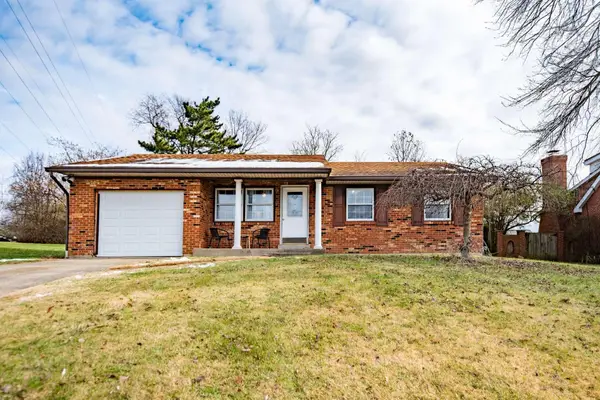 $250,000Active3 beds 2 baths1,024 sq. ft.
$250,000Active3 beds 2 baths1,024 sq. ft.722 Lakeshore Drive, Villa Hills, KY 41017
MLS# 638567Listed by: EXP REALTY, LLC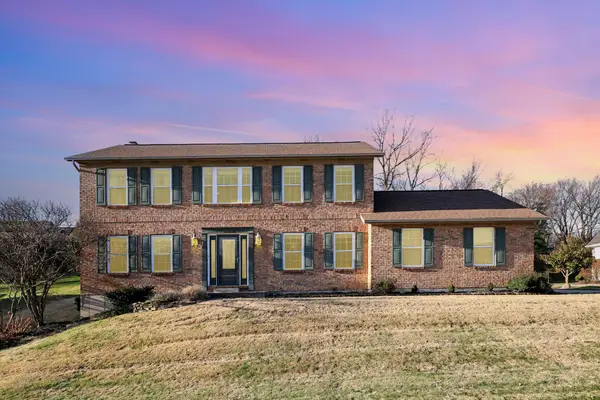 $534,900Active4 beds 4 baths2,232 sq. ft.
$534,900Active4 beds 4 baths2,232 sq. ft.2228 Amsterdam Road, Villa Hills, KY 41017
MLS# 638561Listed by: KELLER WILLIAMS REALTY SERVICES
