1007 Burns Road, Vine Grove, KY 40175
Local realty services provided by:Schuler Bauer Real Estate ERA Powered
1007 Burns Road,Vine Grove, KY 40175
$489,950
- 4 Beds
- 3 Baths
- 3,260 sq. ft.
- Single family
- Active
Listed by: hearth and home team, jerry dempsey
Office: re/max executive group, inc.
MLS#:HK25001215
Source:KY_HKAR
Price summary
- Price:$489,950
- Price per sq. ft.:$150.29
About this home
Come tour this stunning 4 bedroom, 3 full bath ranch home in Vine Grove. Upon entering, you're greeted with an open floor plan to the right with vaulted ceilings and a kitchen/living/dining area. Custom trim adds an upscale touch to the dining area. The kitchen includes quartz countertops and stainless steel appliances with plenty of cabinet storage. To the right of the front door, there is a mudroom/laundry room with storage and access to the 2 car garage. 3 of the bedrooms are on the main floor, including the primary suite. The primary has a tray ceiling and a ceiling fan. There is a walk in closet in the bedroom as well as another off the primary bathroom. The bath has dual vanities and a floor to ceiling tile shower. There is also access to the back deck from the primary. The other 2 bedrooms are on the opposite side of the home and have ceiling fans. Downstairs, the basement is amazing! It has 12 foot ceilings and custom arched passageways between the two living areas. The included wet bar with quartz counter top is perfect for entertaining friends and family. The 4th bedroom is located in the basement and has its own sitting room/office space. There is a full bath in the basement as well and a storage room. The basement walks out to the patio and has amazing views of the back yard. Don't miss your chance on this one. Call today for your showing!
Contact an agent
Home facts
- Year built:2025
- Listing ID #:HK25001215
- Added:265 day(s) ago
- Updated:December 19, 2025 at 04:14 PM
Rooms and interior
- Bedrooms:4
- Total bathrooms:3
- Full bathrooms:3
- Living area:3,260 sq. ft.
Heating and cooling
- Cooling:Central Air
- Heating:Electric, Heat Pump
Structure and exterior
- Roof:Shingles
- Year built:2025
- Building area:3,260 sq. ft.
- Lot area:0.86 Acres
Utilities
- Water:City
- Sewer:Septic
Finances and disclosures
- Price:$489,950
- Price per sq. ft.:$150.29
New listings near 1007 Burns Road
- New
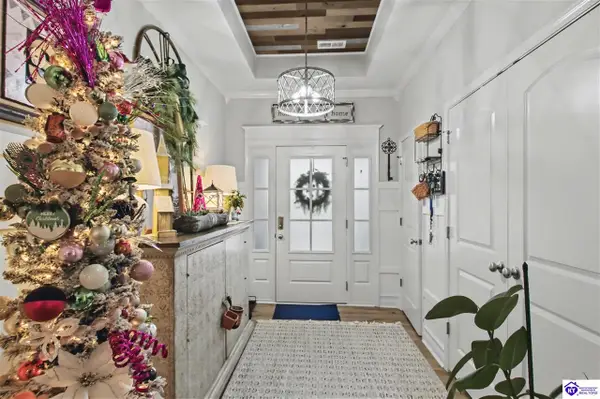 $399,900Active3 beds 2 baths2,402 sq. ft.
$399,900Active3 beds 2 baths2,402 sq. ft.118 Shirley Boulevard, Vine Grove, KY 40175
MLS# HK25005211Listed by: LPT REALTY - New
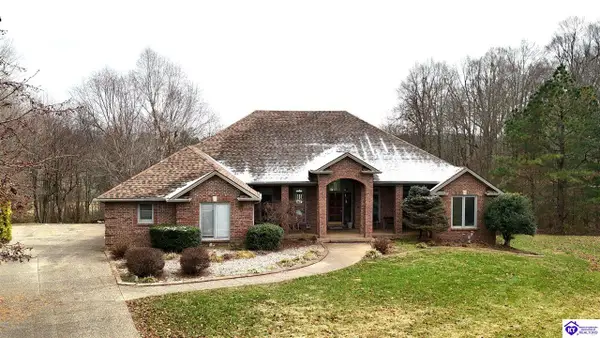 Listed by ERA$599,000Active3 beds 4 baths5,045 sq. ft.
Listed by ERA$599,000Active3 beds 4 baths5,045 sq. ft.907 Spyglass Circle, Vine Grove, KY 40175
MLS# HK25005172Listed by: SCHULER BAUER REAL ESTATE SERVICES ERA POWERED- ELIZABETHTOWN - New
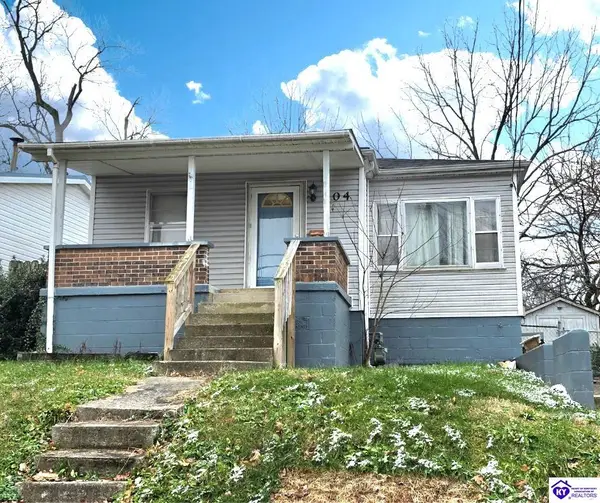 Listed by ERA$159,900Active2 beds 1 baths822 sq. ft.
Listed by ERA$159,900Active2 beds 1 baths822 sq. ft.304 Brown Street, Vine Grove, KY 40175
MLS# HK25005128Listed by: SCHULER BAUER REAL ESTATE SERVICES ERA POWERED- ELIZABETHTOWN 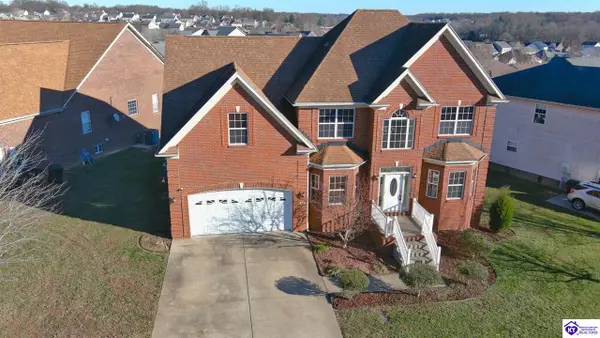 $499,999Active4 beds 4 baths4,336 sq. ft.
$499,999Active4 beds 4 baths4,336 sq. ft.340 Vineland Place Drive, Vine Grove, KY 40175
MLS# HK25005041Listed by: SEMONIN REALTORS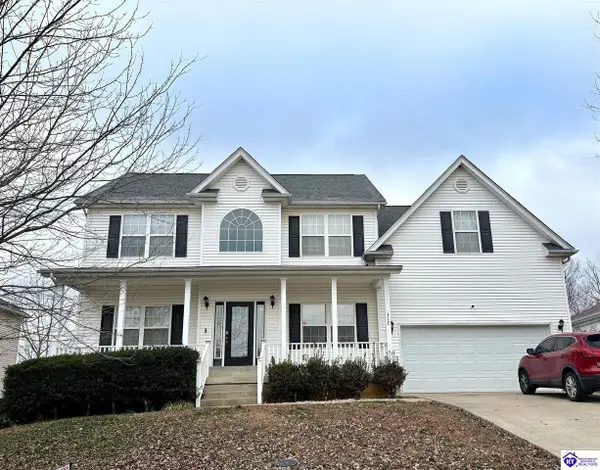 Listed by ERA$394,900Active4 beds 4 baths3,993 sq. ft.
Listed by ERA$394,900Active4 beds 4 baths3,993 sq. ft.317 Vineland Place Drive, Vine Grove, KY 40175
MLS# HK25004998Listed by: SCHULER BAUER REAL ESTATE SERVICES ERA POWERED- ELIZABETHTOWN $265,000Active3 beds 2 baths2,295 sq. ft.
$265,000Active3 beds 2 baths2,295 sq. ft.128 Parkside Circle, Vine Grove, KY 40175
MLS# HK25004930Listed by: HARDINHOMES.COM $369,900Active3 beds 3 baths1,900 sq. ft.
$369,900Active3 beds 3 baths1,900 sq. ft.116 Brookhaven Drive, Vine Grove, KY 40175
MLS# HK25004912Listed by: OLIVE + OAK REALTY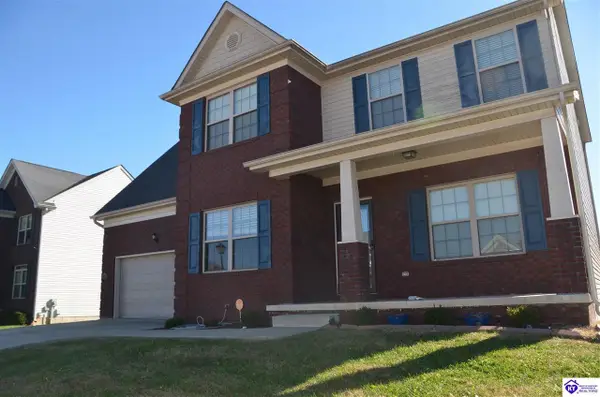 $409,000Active4 beds 4 baths3,105 sq. ft.
$409,000Active4 beds 4 baths3,105 sq. ft.309 Merlot Court, Vine Grove, KY 40175
MLS# HK25004853Listed by: REALTY WORLD KNOX REALTY GROUP, LLC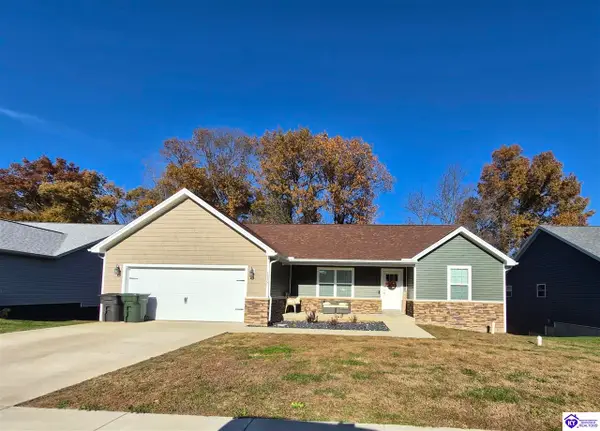 $385,000Active3 beds 2 baths2,340 sq. ft.
$385,000Active3 beds 2 baths2,340 sq. ft.118 Sawgrass Avenue, Vine Grove, KY 40175
MLS# HK25004820Listed by: PLATINUM PLUS REALTY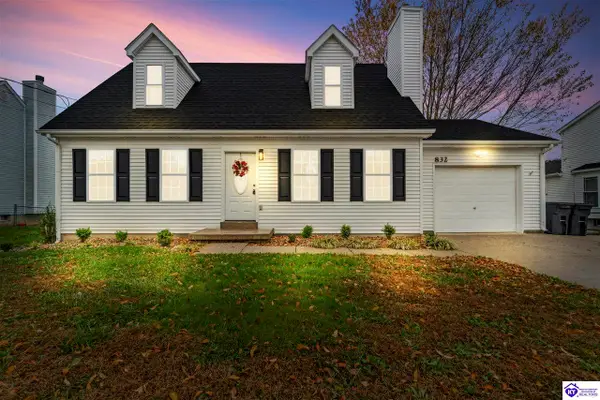 $264,900Active3 beds 3 baths1,346 sq. ft.
$264,900Active3 beds 3 baths1,346 sq. ft.832 Edgebrook Drive, Vine Grove, KY 40175
MLS# HK25004771Listed by: JANES REALTY GROUP, INC.
