128 Parkside Circle, Vine Grove, KY 40175
Local realty services provided by:Schuler Bauer Real Estate ERA Powered
128 Parkside Circle,Vine Grove, KY 40175
$265,000
- 3 Beds
- 2 Baths
- 2,295 sq. ft.
- Single family
- Active
Listed by: john taylor
Office: hardinhomes.com
MLS#:HK25004930
Source:KY_HKAR
Price summary
- Price:$265,000
- Price per sq. ft.:$115.47
About this home
Space, Space and Space!!!! This move in ready charmer has tons of living space inside and out. The kitchen opens into the living room creating an area perfect for gatherings. An additional massive multi purpose room is just steps off the kitchen. All 3 bedrooms are conveniently located on the main level. The basement offers 2 large family rooms and a bonus room. Stepping outside you will appreciate the fully fenced front and back yards.The back yard is complete with a large workshop and storage shed. To the back right of the workshop you will find a spacious, fenced, and well cared for lot perfect for any hobby or to let the kids play with tons of space to explore. The home conveniently sits on a loop within walking distance to both Elementary and Middle Schools. The 2 car attached garage is well finished and offers additional entertaining space right off the multi purpose room. This one wont last long, Schedule your tour today!!!
Contact an agent
Home facts
- Year built:1973
- Listing ID #:HK25004930
- Added:24 day(s) ago
- Updated:December 19, 2025 at 04:14 PM
Rooms and interior
- Bedrooms:3
- Total bathrooms:2
- Full bathrooms:2
- Living area:2,295 sq. ft.
Heating and cooling
- Cooling:Central Air
- Heating:Forced Air, Gas
Structure and exterior
- Roof:Shingles
- Year built:1973
- Building area:2,295 sq. ft.
- Lot area:0.52 Acres
Utilities
- Water:County
- Sewer:City
Finances and disclosures
- Price:$265,000
- Price per sq. ft.:$115.47
New listings near 128 Parkside Circle
- New
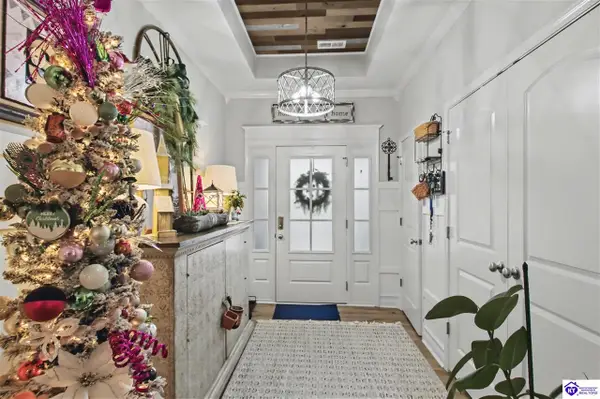 $399,900Active3 beds 2 baths2,402 sq. ft.
$399,900Active3 beds 2 baths2,402 sq. ft.118 Shirley Boulevard, Vine Grove, KY 40175
MLS# HK25005211Listed by: LPT REALTY - New
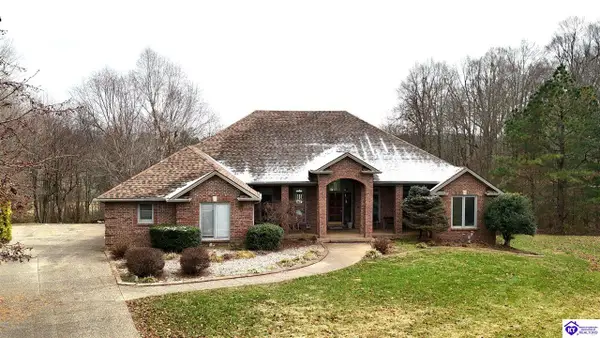 Listed by ERA$599,000Active3 beds 4 baths5,045 sq. ft.
Listed by ERA$599,000Active3 beds 4 baths5,045 sq. ft.907 Spyglass Circle, Vine Grove, KY 40175
MLS# HK25005172Listed by: SCHULER BAUER REAL ESTATE SERVICES ERA POWERED- ELIZABETHTOWN - New
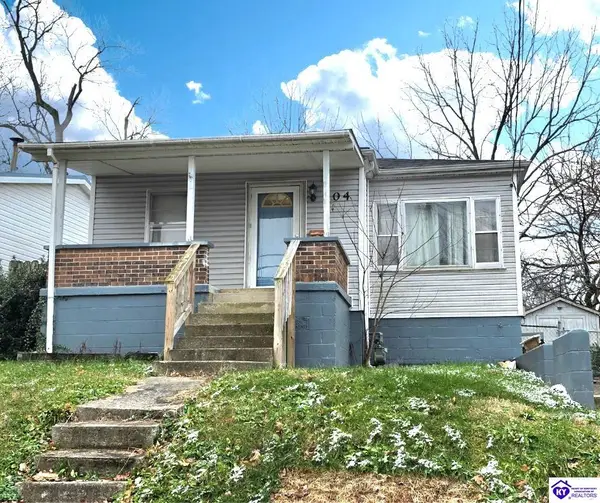 Listed by ERA$159,900Active2 beds 1 baths822 sq. ft.
Listed by ERA$159,900Active2 beds 1 baths822 sq. ft.304 Brown Street, Vine Grove, KY 40175
MLS# HK25005128Listed by: SCHULER BAUER REAL ESTATE SERVICES ERA POWERED- ELIZABETHTOWN 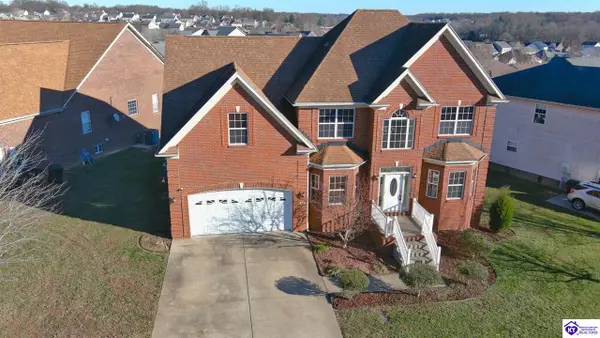 $499,999Active4 beds 4 baths4,336 sq. ft.
$499,999Active4 beds 4 baths4,336 sq. ft.340 Vineland Place Drive, Vine Grove, KY 40175
MLS# HK25005041Listed by: SEMONIN REALTORS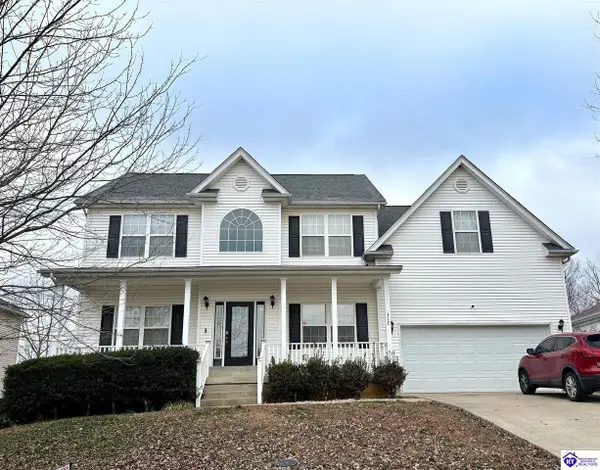 Listed by ERA$394,900Active4 beds 4 baths3,993 sq. ft.
Listed by ERA$394,900Active4 beds 4 baths3,993 sq. ft.317 Vineland Place Drive, Vine Grove, KY 40175
MLS# HK25004998Listed by: SCHULER BAUER REAL ESTATE SERVICES ERA POWERED- ELIZABETHTOWN $369,900Active3 beds 3 baths1,900 sq. ft.
$369,900Active3 beds 3 baths1,900 sq. ft.116 Brookhaven Drive, Vine Grove, KY 40175
MLS# HK25004912Listed by: OLIVE + OAK REALTY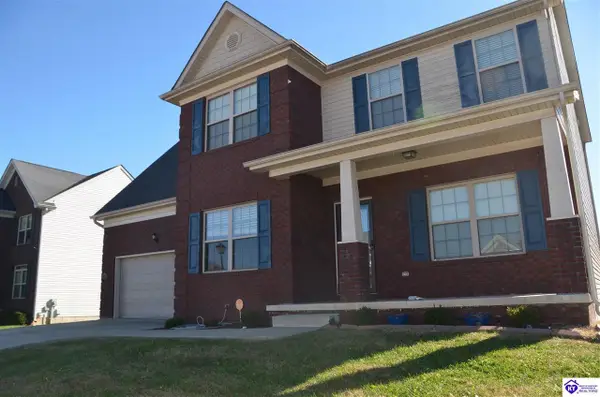 $409,000Active4 beds 4 baths3,105 sq. ft.
$409,000Active4 beds 4 baths3,105 sq. ft.309 Merlot Court, Vine Grove, KY 40175
MLS# HK25004853Listed by: REALTY WORLD KNOX REALTY GROUP, LLC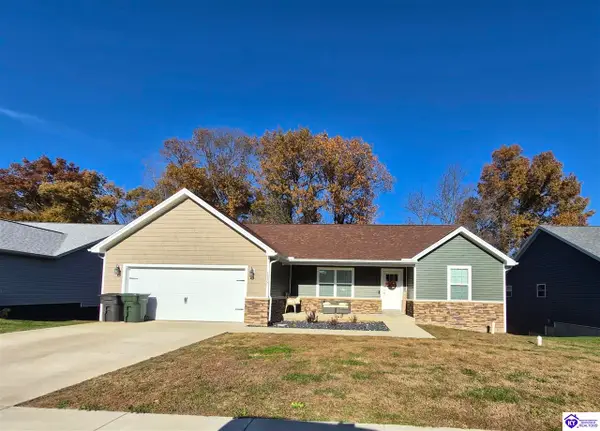 $385,000Active3 beds 2 baths2,340 sq. ft.
$385,000Active3 beds 2 baths2,340 sq. ft.118 Sawgrass Avenue, Vine Grove, KY 40175
MLS# HK25004820Listed by: PLATINUM PLUS REALTY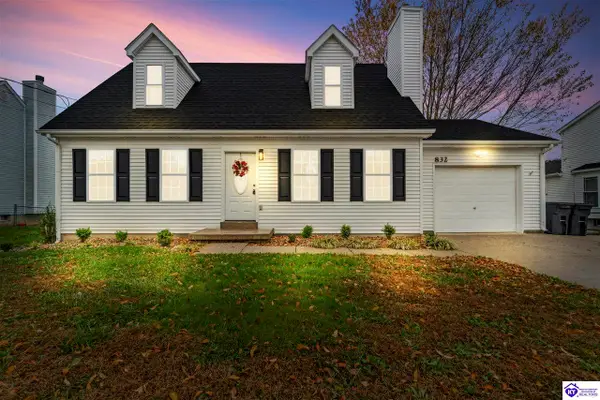 $264,900Active3 beds 3 baths1,346 sq. ft.
$264,900Active3 beds 3 baths1,346 sq. ft.832 Edgebrook Drive, Vine Grove, KY 40175
MLS# HK25004771Listed by: JANES REALTY GROUP, INC.
