131 Piedmont Drive East, Vine Grove, KY 40175
Local realty services provided by:Schuler Bauer Real Estate ERA Powered
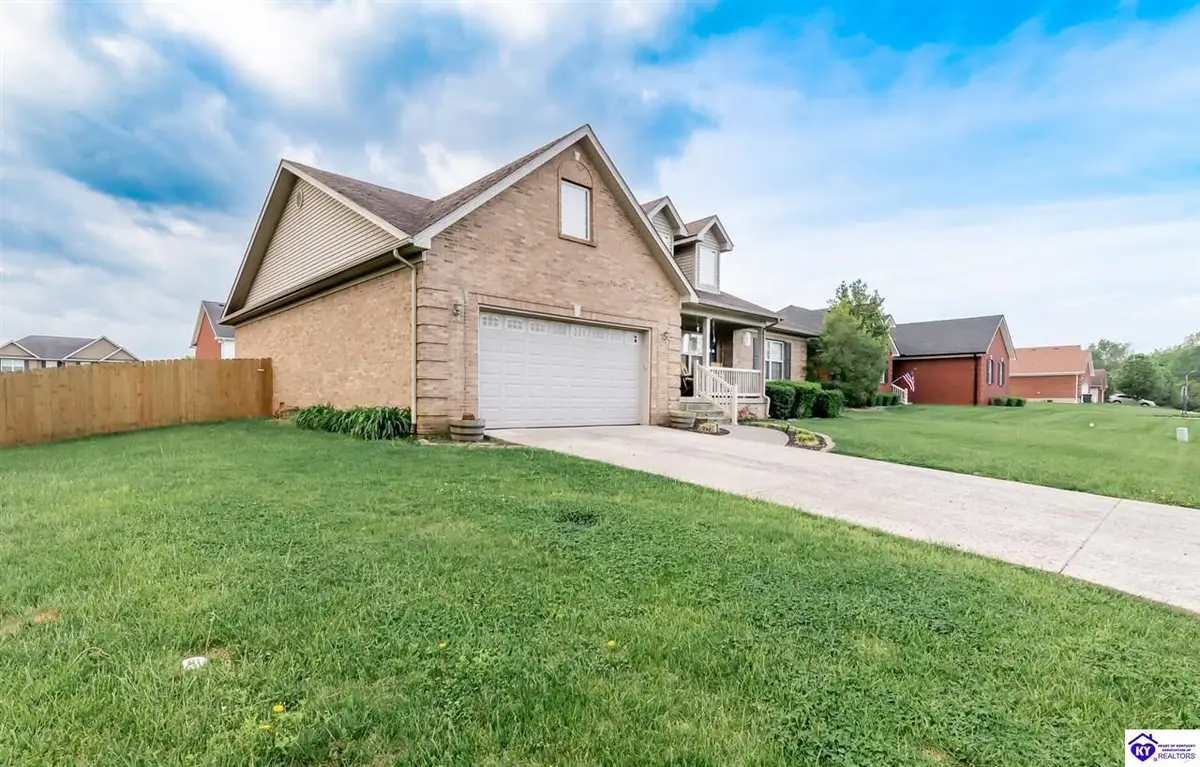

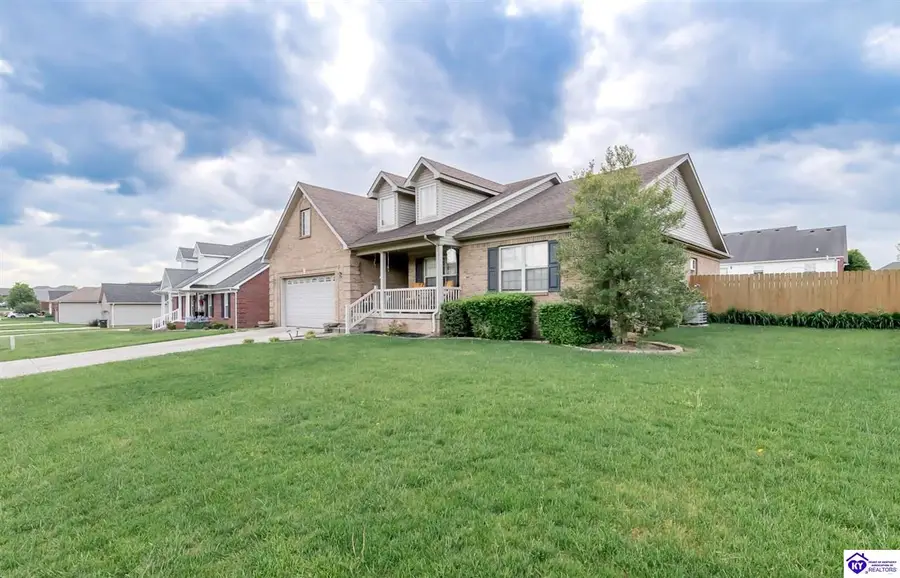
131 Piedmont Drive East,Vine Grove, KY 40175
$305,000
- 3 Beds
- 2 Baths
- 1,565 sq. ft.
- Single family
- Active
Listed by:
- lee kershawschuler bauer real estate services era powered- elizabethtown
MLS#:HK25001811
Source:KY_HKAR
Price summary
- Price:$305,000
- Price per sq. ft.:$194.89
About this home
SELLER WILL CONSIDER PAYING ALL OR A PORTION OF BUYERS QUALIFYING CLOSING COSTS AND/OR A THIRD PARTY ONE YEAR HOME WARRANTY WITH THE RIGHT OFFER! Welcome home to this beautifully maintained 3-bedroom ranch in a desirable Vine Grove neighborhood-just minutes from the conveniences of Elizabethtown and with a quick, easy commute to Fort Knox. Step inside to discover a popular split floorplan with fresh interior paint, stylish updated fixtures, and refreshed cabinetry in both the kitchen and bathrooms. The kitchen boasts striking black granite countertops, a bar for casual dining, and a layout that flows effortlessly into the living space. The spacious primary suite is a true retreat with stunning double trey ceilings and a recently updated walk-in shower featuring a transferrable lifetime warranty. Outside, enjoy the adorable covered front porch for front porch rockin, and a fully fenced backyard complete with a concrete patio that's been thoughtfully expanded with pavers-perfect for grilling, gathering, or simply relaxing. This one is move-in ready and loaded with comfort, convenience, and charm! SELLER WILL CONSIDER PAYING ALL OR A PORTION OF BUYERS QUALIFYING CLOSING COSTS AND/OR A THIRD PARTY ONE YEAR HOME WARRANTY WITH THE RIGHT OFFER!
Contact an agent
Home facts
- Year built:2006
- Listing Id #:HK25001811
- Added:97 day(s) ago
- Updated:August 10, 2025 at 02:59 PM
Rooms and interior
- Bedrooms:3
- Total bathrooms:2
- Full bathrooms:2
- Living area:1,565 sq. ft.
Heating and cooling
- Cooling:Central Air, Heat Pump
- Heating:Electric, Heat Pump
Structure and exterior
- Roof:Shingles
- Year built:2006
- Building area:1,565 sq. ft.
- Lot area:0.25 Acres
Schools
- High school:North Hardin
Utilities
- Water:County
- Sewer:City
Finances and disclosures
- Price:$305,000
- Price per sq. ft.:$194.89
New listings near 131 Piedmont Drive East
- New
 $429,900Active4 beds 3 baths3,070 sq. ft.
$429,900Active4 beds 3 baths3,070 sq. ft.745 Rolling Hills Rd, Vine Grove, KY 40175
MLS# 1695319Listed by: LEGACY REAL ESTATE INVESTMENT GROUP, LLC. - New
 $374,900Active3 beds 3 baths2,113 sq. ft.
$374,900Active3 beds 3 baths2,113 sq. ft.405 Turnberry Court, Vine Grove, KY 40175
MLS# HK25003409Listed by: RE/MAX PREMIER PROPERTIES LLC - New
 $320,000Active4 beds 2 baths2,181 sq. ft.
$320,000Active4 beds 2 baths2,181 sq. ft.818 Otter Creek Road, Vine Grove, KY 40175
MLS# HK25003399Listed by: OLIVE + OAK REALTY - New
 $329,900Active3 beds 3 baths2,035 sq. ft.
$329,900Active3 beds 3 baths2,035 sq. ft.101 Honeysuckle Drive, Vine Grove, KY 40175
MLS# HK25003385Listed by: RE/MAX PREMIER PROPERTIES LLC - New
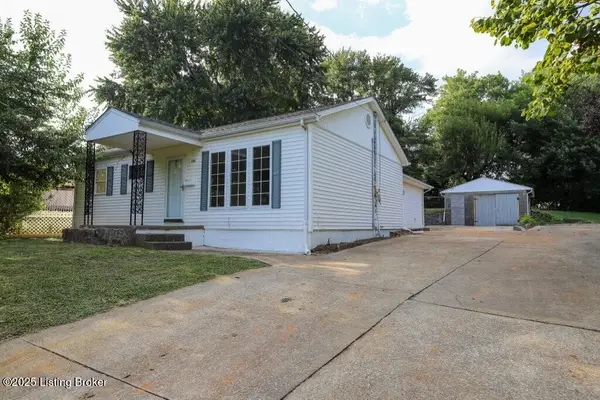 $239,900Active3 beds 2 baths2,584 sq. ft.
$239,900Active3 beds 2 baths2,584 sq. ft.709 Otter Creek Rd, Vine Grove, KY 40175
MLS# 1695117Listed by: SEMONIN REALTORS - New
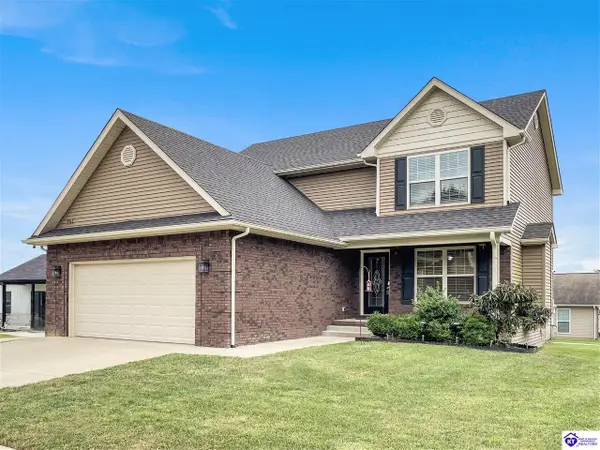 $405,000Active4 beds 3 baths3,180 sq. ft.
$405,000Active4 beds 3 baths3,180 sq. ft.101 Reba Court, Radcliff, KY 40160
MLS# HK25003371Listed by: REAL BROKER, LLC - New
 $439,900Active4 beds 2 baths2,632 sq. ft.
$439,900Active4 beds 2 baths2,632 sq. ft.2923 High Plains Rd, Vine Grove, KY 40175
MLS# 1695040Listed by: SEMONIN REALTORS - New
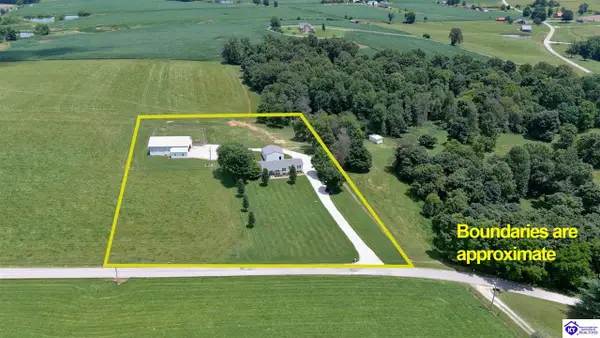 $439,900Active4 beds 2 baths2,632 sq. ft.
$439,900Active4 beds 2 baths2,632 sq. ft.2923 High Plains Road, Vine Grove, KY 40175
MLS# HK25003357Listed by: SEMONIN REALTORS - New
 $150,000Active3 beds 2 baths1,620 sq. ft.
$150,000Active3 beds 2 baths1,620 sq. ft.395 Vowels Road, Vine Grove, KY 40175
MLS# HK25003315Listed by: THE K GROUP REAL ESTATE, LLC 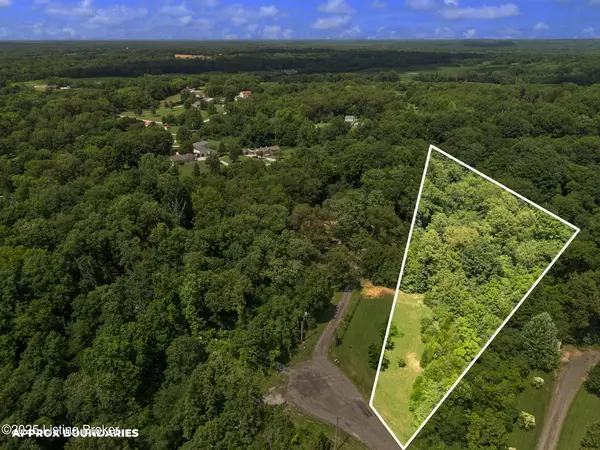 $40,000Pending2.41 Acres
$40,000Pending2.41 Acres0 Persimmon Ct, Vine Grove, KY 40175
MLS# 1694512Listed by: RE/MAX PROPERTIES EAST
