202 Sangria Drive, Vine Grove, KY 40175
Local realty services provided by:Schuler Bauer Real Estate ERA Powered
202 Sangria Drive,Vine Grove, KY 40175
$389,900
- 4 Beds
- 3 Baths
- 3,498 sq. ft.
- Single family
- Active
Listed by: j.e. bramblett team, tanasia brashear
Office: re/max executive group, inc.
MLS#:HK25000926
Source:KY_HKAR
Price summary
- Price:$389,900
- Price per sq. ft.:$111.46
About this home
Welcome to this beautifully well-maintained ranch-style home, located in the highly sought-after Vineland Park Subdivision. From the moment you step inside, you'll be greeted by a warm, inviting atmosphere that showcases the attention to detail and care this home has received over the years. This spacious home features three bedrooms on the main floor, providing plenty of space for family or guests, while the full finished walk-out basement offers endless possibilities for expansion and personalization. Step outside and enjoy the private, fenced-in backyard — perfect for outdoor gatherings, relaxation, or gardening. The sunroom, accessible from the kitchen, primary suite, or dining room, provides the perfect spot to enjoy the beauty of each season in comfort and style. The basement is a true standout, offering a cozy family room, an additional bedroom, and a versatile flex area that could be used as an office, a craft room, or even another bedroom. With its own second kitchen, full bath, and laundry room, this space could easily be transformed into a private in-law suite or a guest retreat. Located just minutes from Fort Knox and Elizabethtown, this home offers the perfect blend of peaceful suburban living with easy access to all the amenities you need. Don’t miss the opportunity to make this stunner your own — schedule your showing today and experience all that this beautiful property has to offer!
Contact an agent
Home facts
- Year built:2012
- Listing ID #:HK25000926
- Added:295 day(s) ago
- Updated:January 03, 2026 at 01:41 AM
Rooms and interior
- Bedrooms:4
- Total bathrooms:3
- Full bathrooms:3
- Living area:3,498 sq. ft.
Heating and cooling
- Cooling:Central Air
- Heating:Electric, Heat Pump
Structure and exterior
- Roof:Shingles
- Year built:2012
- Building area:3,498 sq. ft.
- Lot area:0.23 Acres
Utilities
- Water:City
- Sewer:City
Finances and disclosures
- Price:$389,900
- Price per sq. ft.:$111.46
New listings near 202 Sangria Drive
- New
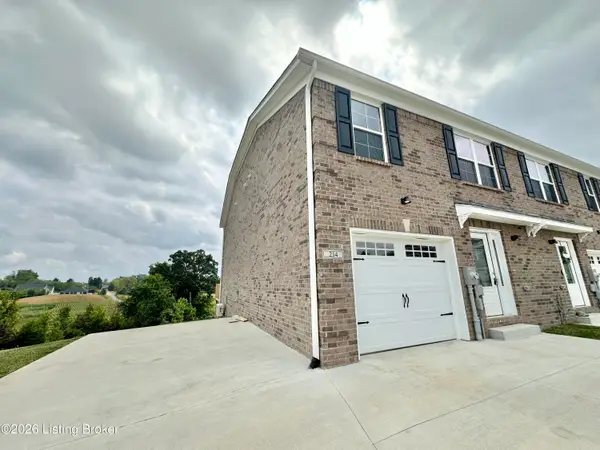 $299,900Active3 beds 4 baths2,791 sq. ft.
$299,900Active3 beds 4 baths2,791 sq. ft.214 Dixon Cir, Vine Grove, KY 40175
MLS# 1706034Listed by: RE/MAX EXECUTIVE GROUP, INC. - New
 $315,000Active3 beds 2 baths1,600 sq. ft.
$315,000Active3 beds 2 baths1,600 sq. ft.160 Shirley Boulevard, Vine Grove, KY 40175
MLS# HK25005287Listed by: KELLER WILLIAMS COLLECTIVE - New
 $315,000Active3 beds 2 baths1,600 sq. ft.
$315,000Active3 beds 2 baths1,600 sq. ft.160 Shirley Boulevard, Vine Grove, KY 40175
MLS# HK25005288Listed by: KELLER WILLIAMS COLLECTIVE - New
 $315,000Active3 beds 2 baths1,600 sq. ft.
$315,000Active3 beds 2 baths1,600 sq. ft.160A Shirley Blvd, Vine Grove, KY 40175
MLS# 1705970Listed by: KELLER WILLIAMS COLLECTIVE - New
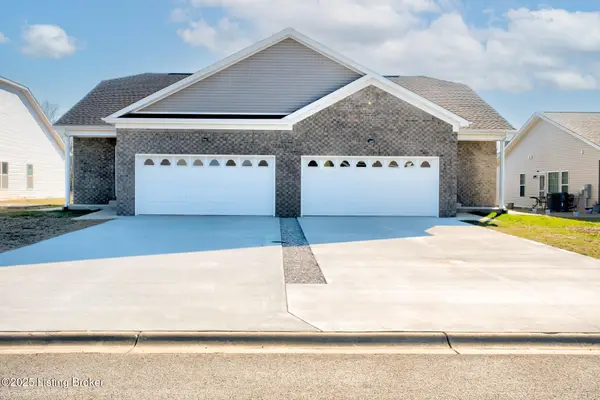 $315,000Active3 beds 2 baths1,622 sq. ft.
$315,000Active3 beds 2 baths1,622 sq. ft.160B Shirley Blvd, Vine Grove, KY 40175
MLS# 1705971Listed by: KELLER WILLIAMS COLLECTIVE - New
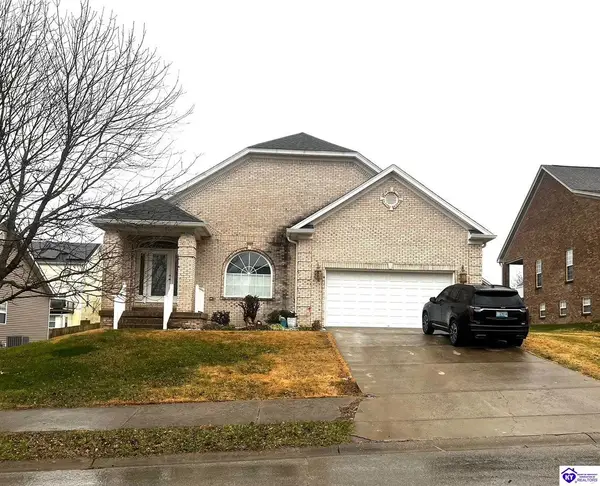 $419,000Active3 beds 3 baths4,327 sq. ft.
$419,000Active3 beds 3 baths4,327 sq. ft.413 Cabernet Drive, Vine Grove, KY 40175
MLS# HK25005253Listed by: GOLD CITY REALTY - New
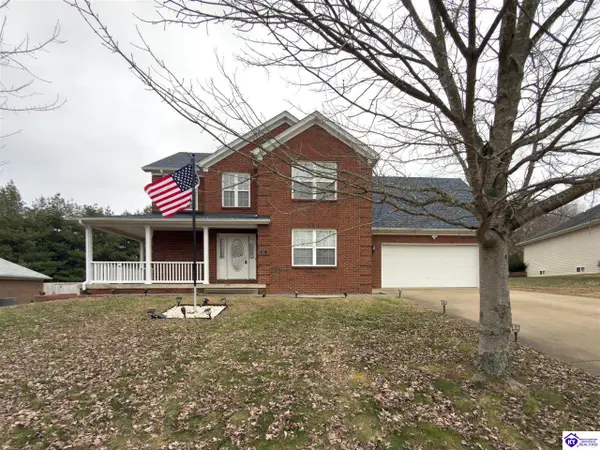 Listed by ERA$374,900Active4 beds 3 baths2,280 sq. ft.
Listed by ERA$374,900Active4 beds 3 baths2,280 sq. ft.122 Tuscany Lane, Vine Grove, KY 40175
MLS# HK25005252Listed by: SCHULER BAUER REAL ESTATE SERVICES ERA POWERED- ELIZABETHTOWN - New
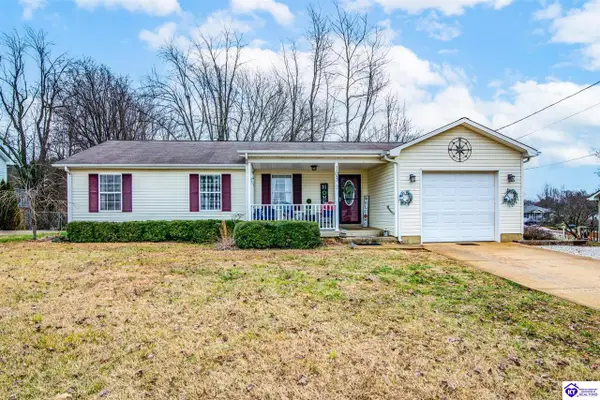 $244,900Active3 beds 2 baths1,362 sq. ft.
$244,900Active3 beds 2 baths1,362 sq. ft.103 Fiddlers Ridge Road, Vine Grove, KY 40175-1265
MLS# HK25005249Listed by: UNITED REAL ESTATE LOUISVILLE - ELIZABETHTOWN - New
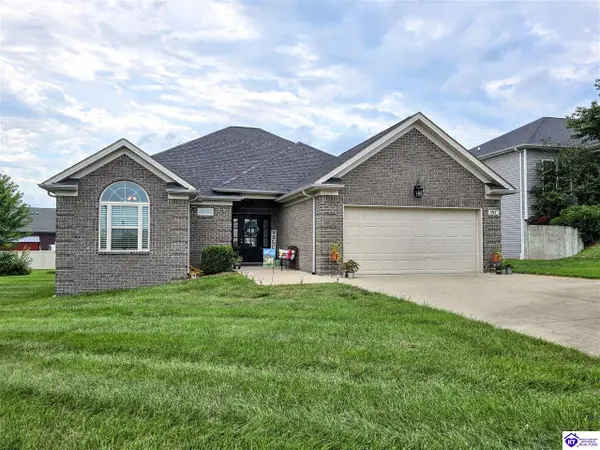 $338,000Active3 beds 2 baths1,683 sq. ft.
$338,000Active3 beds 2 baths1,683 sq. ft.157 Tuscany Lane, Vine Grove, KY 40175
MLS# HK25005232Listed by: OLIVE + OAK REALTY 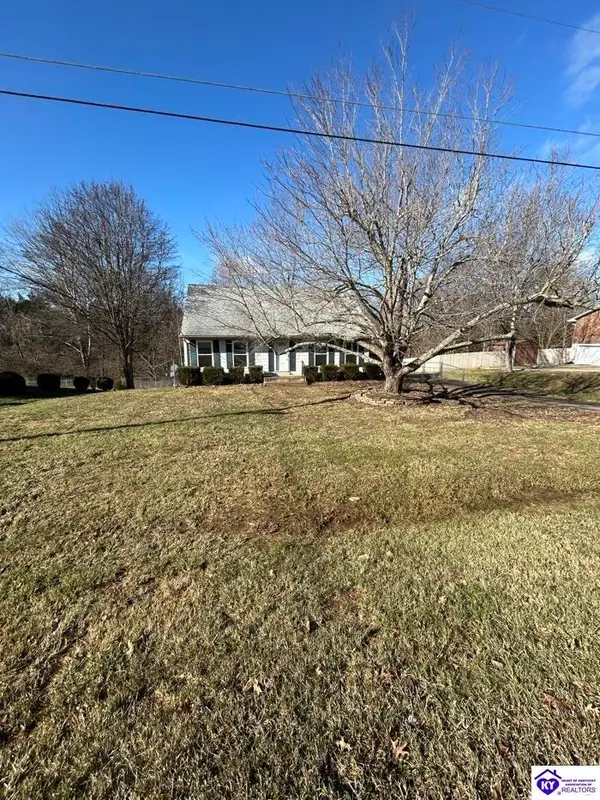 $189,000Active4 beds 2 baths2,300 sq. ft.
$189,000Active4 beds 2 baths2,300 sq. ft.531 Rose Creek Road, Radcliff, KY 40160
MLS# HK25005225Listed by: RE/MAX ADVANTAGE +
