50 Diana Lane, Vine Grove, KY 40175
Local realty services provided by:Schuler Bauer Real Estate ERA Powered
Listed by:jaime chesher jimenez
Office:lpt realty
MLS#:HK25003653
Source:KY_HKAR
Price summary
- Price:$439,900
- Price per sq. ft.:$147.27
About this home
Under Contract Accepting Backup Offers* This gorgeous Cape Cod has breathtaking views of rolling hills and open spaces visible from every window. The expansive covered porch invites you to relax and enjoy the serene landscape. Inside, you'll find tall ceilings and an open-concept floorplan that creates a welcoming atmosphere. The spectacular dining room provides ample space for a large table and hutch, seamlessly connected to a custom kitchen featuring abundant cabinetry and brand-new quartz countertops. The main living area boasts an ornate wood burning fireplace, perfect for cozy evenings. The first floor also includes a spacious laundry room with access to a new back deck, ideal for outdoor entertaining. The primary suite offers privacy and comfort, with a dedicated sitting area or vanity space, and an ensuite bathroom with double separate vanities, a garden tub, a large tiled shower, and a generous walk-in closet. Upstairs, you'll find three additional large bedrooms, a bathroom with a double vanity, a loft area, and an adorable reading nook. The lower level features an enormous two-car garage with a bump-out storage space filled with built-in shelves, plus a sizable extra room perfect for a recreational area or home gym. The property is completed with a fenced yard, a storage shed, and plenty of outdoor space to enjoy Kentucky's natural beauty. Don't miss the chance to see this delightful home for yourself!
Contact an agent
Home facts
- Year built:1999
- Listing ID #:HK25003653
- Added:7 day(s) ago
- Updated:September 03, 2025 at 11:40 PM
Rooms and interior
- Bedrooms:4
- Total bathrooms:3
- Full bathrooms:2
- Living area:2,987 sq. ft.
Heating and cooling
- Cooling:Central Air, Heat Pump
- Heating:Electric, Forced Air, Heat Pump
Structure and exterior
- Roof:Shingles
- Year built:1999
- Building area:2,987 sq. ft.
- Lot area:2.03 Acres
Utilities
- Water:Public
- Sewer:Septic
Finances and disclosures
- Price:$439,900
- Price per sq. ft.:$147.27
New listings near 50 Diana Lane
- New
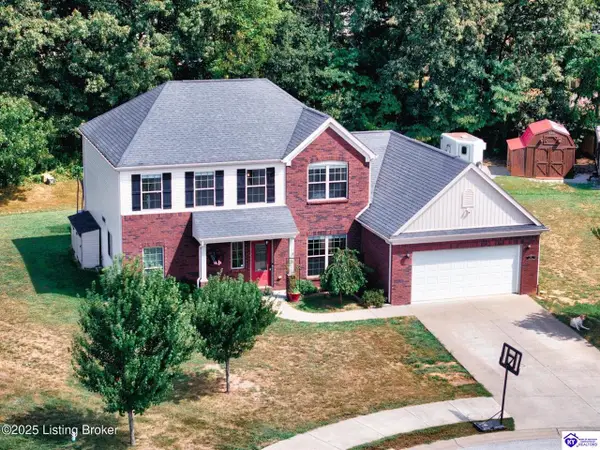 $420,000Active5 beds 3 baths2,700 sq. ft.
$420,000Active5 beds 3 baths2,700 sq. ft.316 Merlot Court, Vine Grove, KY 40175
MLS# HK25003744Listed by: KELLER WILLIAMS LOUISVILLE - New
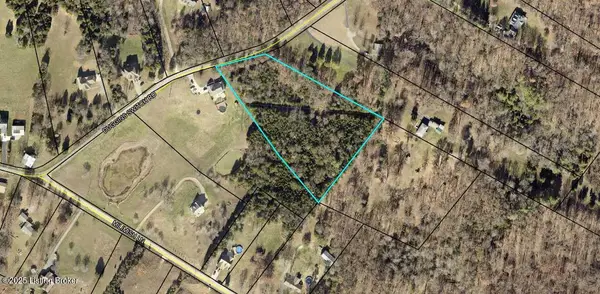 $92,000Active4.37 Acres
$92,000Active4.37 Acres0 Duggin Switch Rd, Vine Grove, KY 40175
MLS# 1696954Listed by: RE/MAX EXECUTIVE GROUP, INC. - New
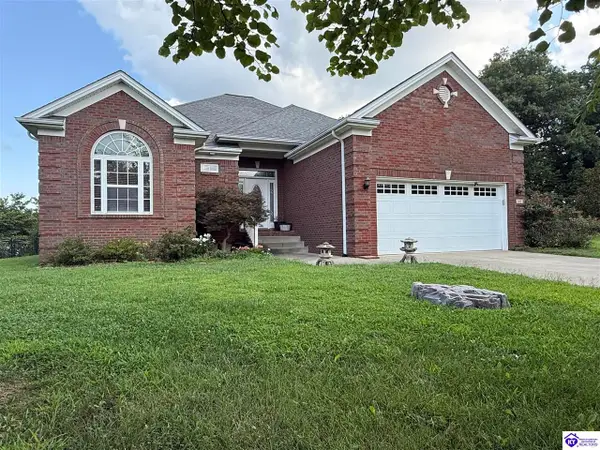 $350,000Active3 beds 3 baths3,206 sq. ft.
$350,000Active3 beds 3 baths3,206 sq. ft.102 Burgundy Court, Vine Grove, KY 40175
MLS# HK25003726Listed by: REALTY WORLD KNOX REALTY GROUP, LLC - New
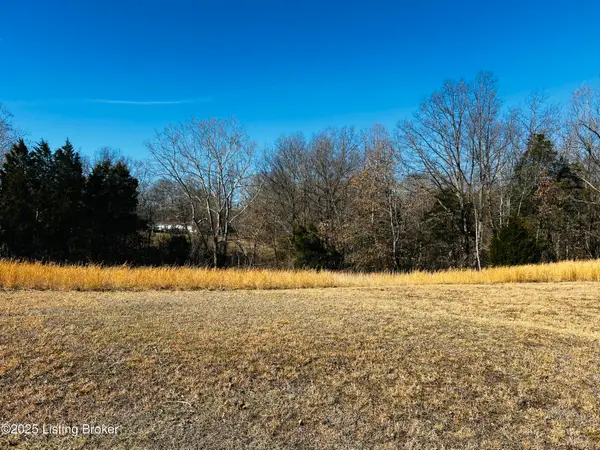 $45,000Active3.3 Acres
$45,000Active3.3 Acres12 Browning Dr, Vine Grove, KY 40175
MLS# 1696836Listed by: GREEN TEAM REAL ESTATE SERVICES - New
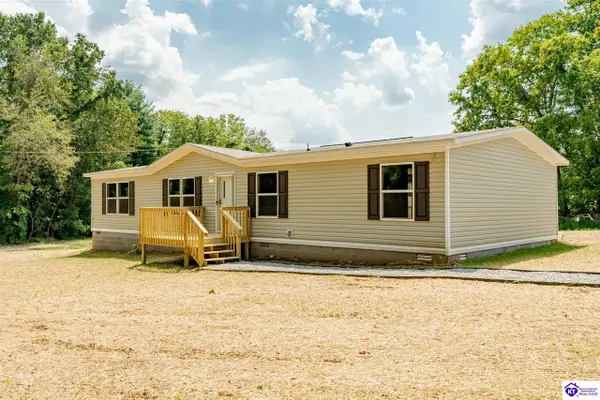 $209,900Active3 beds 2 baths1,568 sq. ft.
$209,900Active3 beds 2 baths1,568 sq. ft.617 Jennings Knob Road, Vine Grove, KY 40175
MLS# HK25003715Listed by: CEDAR HILL PROPERTIES - New
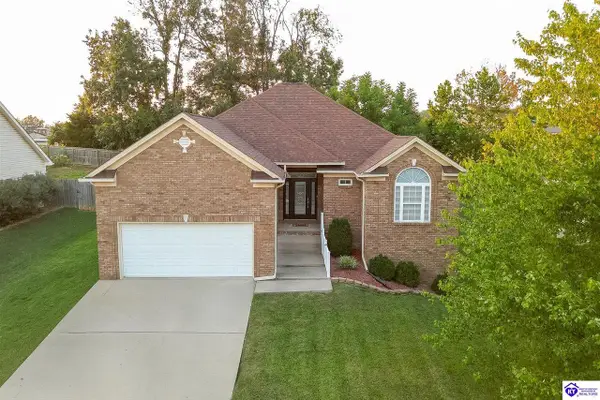 $355,950Active3 beds 2 baths1,771 sq. ft.
$355,950Active3 beds 2 baths1,771 sq. ft.321 Vineland Place Drive, Vine Grove, KY 40175
MLS# HK25003709Listed by: THE K GROUP REAL ESTATE, LLC - New
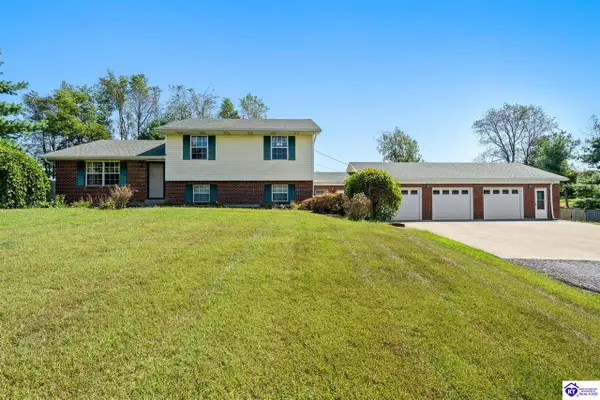 Listed by ERA$349,000Active3 beds 2 baths2,112 sq. ft.
Listed by ERA$349,000Active3 beds 2 baths2,112 sq. ft.106 Troy Court, Vine Grove, KY 40175
MLS# HK25003643Listed by: SCHULER BAUER REAL ESTATE SERVICES ERA POWERED- ELIZABETHTOWN - New
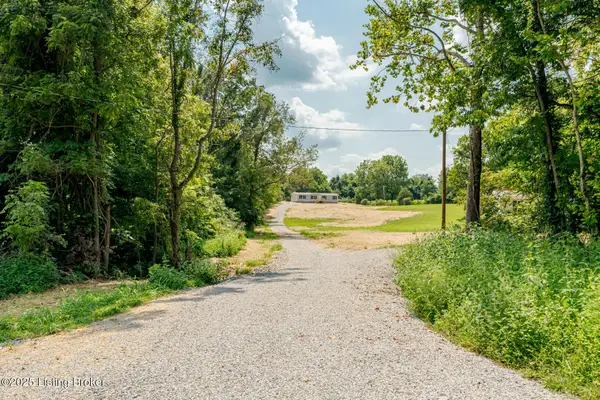 $204,900Active4 beds 2 baths1,568 sq. ft.
$204,900Active4 beds 2 baths1,568 sq. ft.26 Valley Court Ct, Vine Grove, KY 40175
MLS# 1696431Listed by: CEDAR HILL PROPERTIES - New
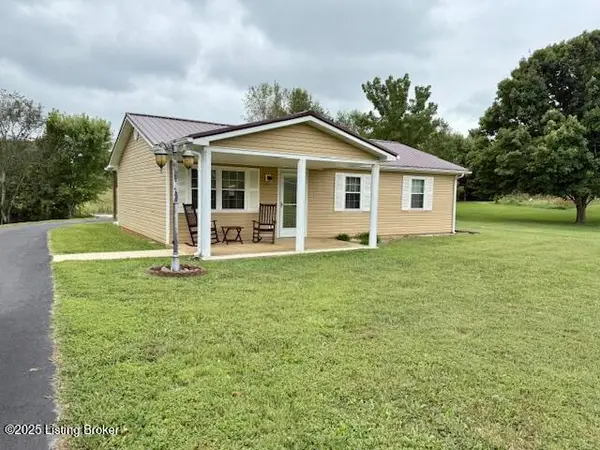 $237,000Active3 beds 1 baths912 sq. ft.
$237,000Active3 beds 1 baths912 sq. ft.150 Coffman Ln, Vine Grove, KY 40175
MLS# 1696395Listed by: UNITED REAL ESTATE LOUISVILLE
