506 Concord Grape Way, Vine Grove, KY 40175
Local realty services provided by:Schuler Bauer Real Estate ERA Powered
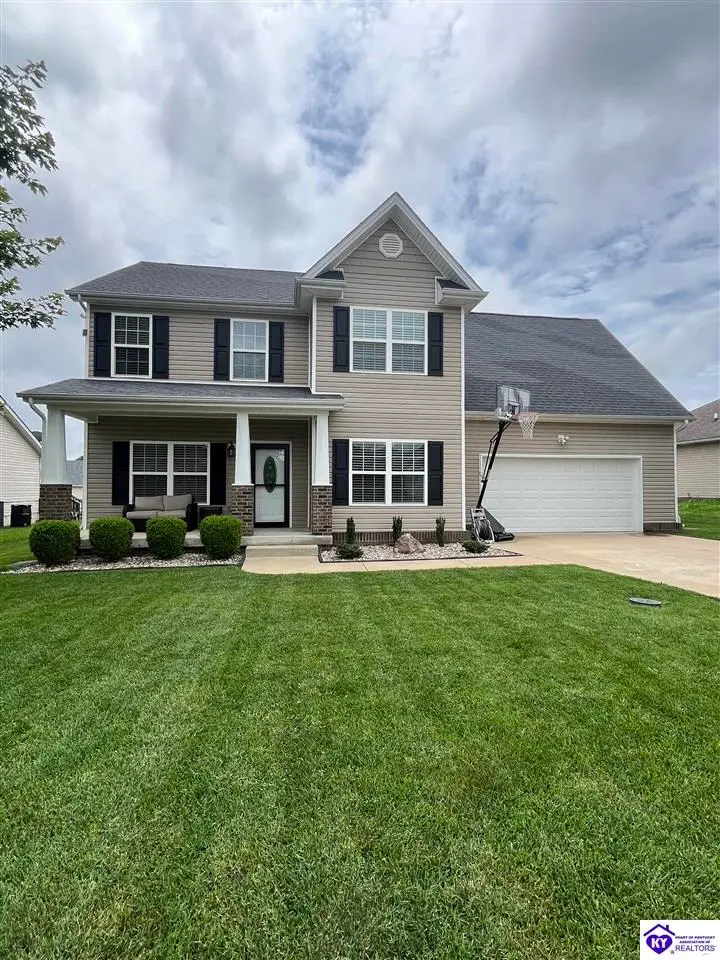
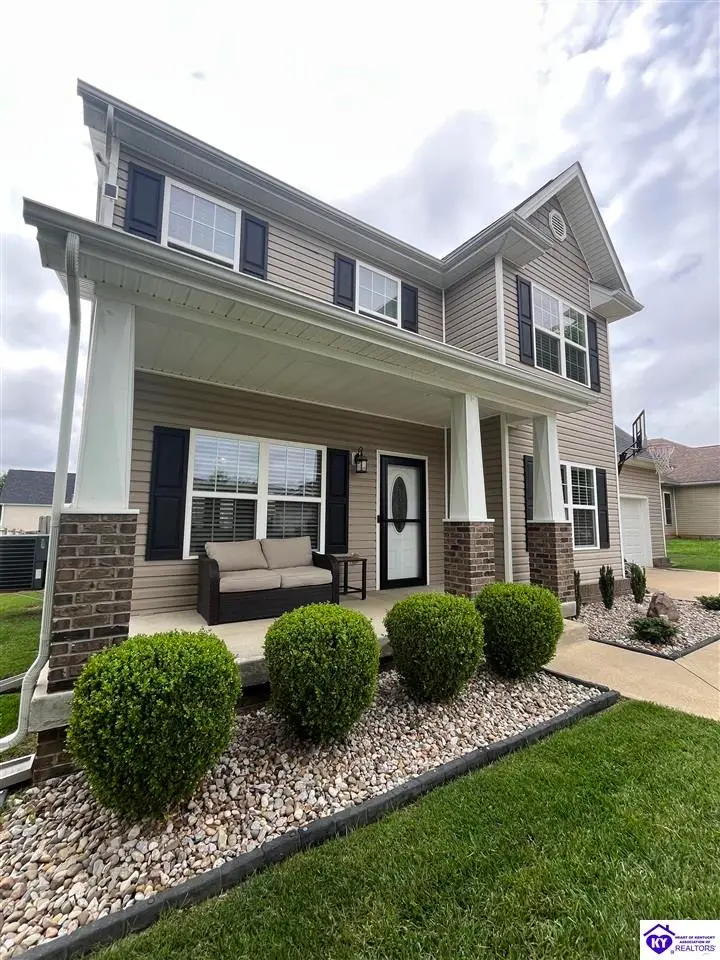
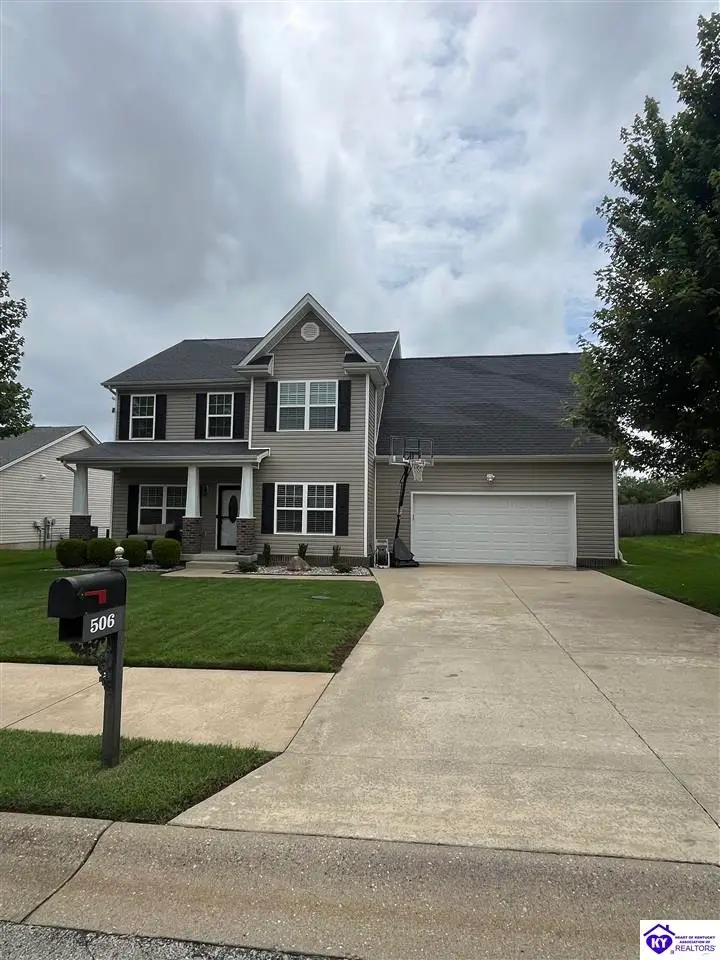
506 Concord Grape Way,Vine Grove, KY 40175
$370,000
- 4 Beds
- 3 Baths
- 2,455 sq. ft.
- Single family
- Active
Listed by:wade team
Office:re/max executive group, inc.
MLS#:HK25002543
Source:KY_HKAR
Price summary
- Price:$370,000
- Price per sq. ft.:$150.71
About this home
ONLY 8 MINUTES TO FORT KNOX! This luxurious 4 bedroom 2.5 bath 2 story is a dream home located int the sought after Vineland Park Subdivision. The grand entry way with sweeping staircase draws you into the spacious layout perfect for entertaining. A masterpiece of design and craftsmanship featuring an open floor plan, new LVT flooring and granite, stainless steel appliances and tile flooring. The lower level houses a sleek and stylish kitchen, grand living room accompanied by a formal dining room. The upstairs master suite presents trey ceilings, walk-in-closet and serene master bath complete with soaking tub and separate shower for the ultimate retreat. Other highlights include a Vivint security system, ceiling fans, tons of storage, 1st floor laundry, dual zoned, generous closets and guest rooms. You'll love the convenience of the location with Ft. Knox, shopping and restaurants minutes away!
Contact an agent
Home facts
- Year built:2016
- Listing Id #:HK25002543
- Added:41 day(s) ago
- Updated:July 24, 2025 at 02:46 AM
Rooms and interior
- Bedrooms:4
- Total bathrooms:3
- Full bathrooms:2
- Living area:2,455 sq. ft.
Heating and cooling
- Cooling:Central Air
- Heating:Electric, Heat Pump
Structure and exterior
- Roof:Shingles
- Year built:2016
- Building area:2,455 sq. ft.
- Lot area:0.23 Acres
Schools
- High school:North Hardin
- Middle school:North
Utilities
- Water:County
- Sewer:City
Finances and disclosures
- Price:$370,000
- Price per sq. ft.:$150.71
New listings near 506 Concord Grape Way
- New
 $238,490Active3 beds 3 baths1,404 sq. ft.
$238,490Active3 beds 3 baths1,404 sq. ft.126 Red Hawk Drive, Vine Grove, KY 40175
MLS# HK25003190Listed by: CALL IT CLOSED REALTY - New
 $234,490Active3 beds 3 baths1,404 sq. ft.
$234,490Active3 beds 3 baths1,404 sq. ft.128 Red Hawk Drive, Vine Grove, KY 40175
MLS# HK25003191Listed by: CALL IT CLOSED REALTY - New
 $50,000Active0.46 Acres
$50,000Active0.46 AcresLot 11 Alton Park, Vine Grove, KY 40175
MLS# HK25003180Listed by: KELLER WILLIAMS HEARTLAND - New
 $50,000Active0.46 Acres
$50,000Active0.46 AcresLot 12 Alton Park, Vine Grove, KY 40175
MLS# HK25003181Listed by: KELLER WILLIAMS HEARTLAND - New
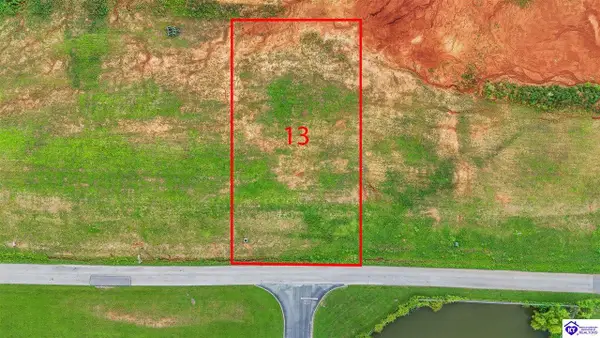 $50,000Active0.46 Acres
$50,000Active0.46 AcresLot 13 Alton Park, Vine Grove, KY 42701
MLS# HK25003182Listed by: KELLER WILLIAMS HEARTLAND - New
 $50,000Active0.57 Acres
$50,000Active0.57 AcresLot 15 Alton Park, Vine Grove, KY 40175
MLS# HK25003183Listed by: KELLER WILLIAMS HEARTLAND - New
 $399,999Active4 beds 3 baths2,700 sq. ft.
$399,999Active4 beds 3 baths2,700 sq. ft.790 Rolling Hills Road, Vine Grove, KY 40175
MLS# HK25003177Listed by: THE K GROUP REAL ESTATE, LLC - New
 $84,900Active3 beds 1 baths1,545 sq. ft.
$84,900Active3 beds 1 baths1,545 sq. ft.2742 W Hill Street, Vine Grove, KY 40175
MLS# HK25003155Listed by: GREEN TEAM REAL ESTATE SERVICES - New
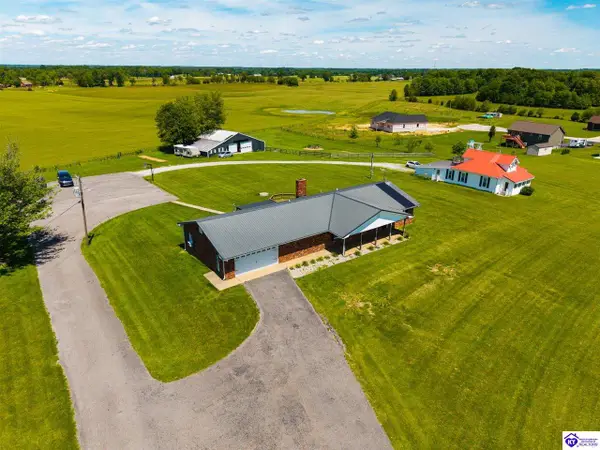 $799,900Active3 beds 2 baths2,112 sq. ft.
$799,900Active3 beds 2 baths2,112 sq. ft.11324 Rineyville Road, Vine Grove, KY 40175
MLS# HK25003151Listed by: OLIVE + OAK REALTY  $204,500Pending3 beds 2 baths1,568 sq. ft.
$204,500Pending3 beds 2 baths1,568 sq. ft.110 Hobbs Reesor Rd, Vine Grove, KY 40175
MLS# 1692705Listed by: CEDAR HILL PROPERTIES
