545-2 St Andrews Drive, Vine Grove, KY 40175
Local realty services provided by:Schuler Bauer Real Estate ERA Powered


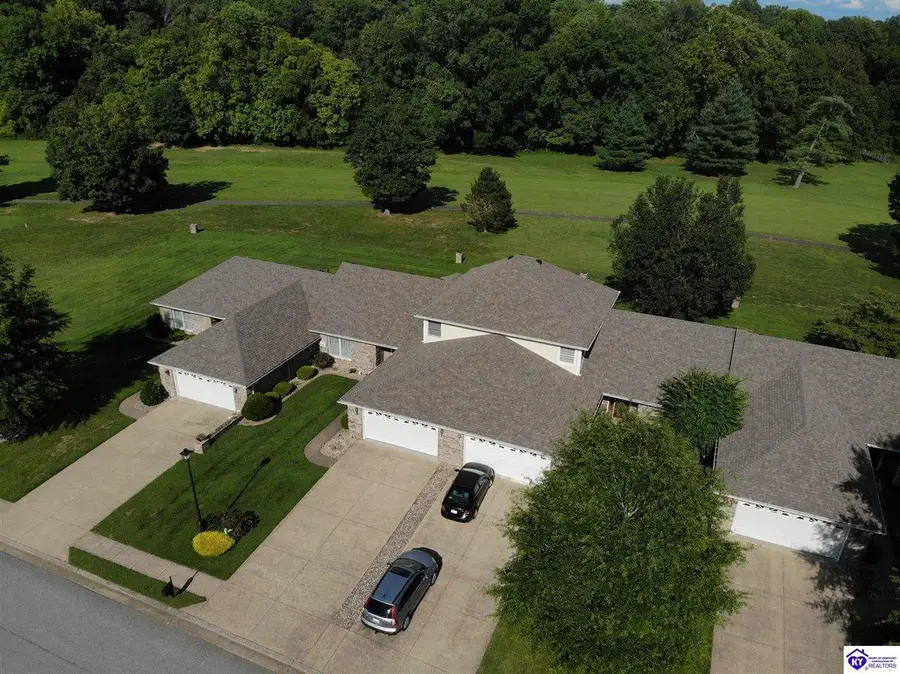
545-2 St Andrews Drive,Vine Grove, KY 40175
$317,500
- 3 Beds
- 3 Baths
- 1,984 sq. ft.
- Single family
- Active
Listed by:
- dave teamschuler bauer real estate services era powered- elizabethtown
MLS#:HK25002825
Source:KY_HKAR
Price summary
- Price:$317,500
- Price per sq. ft.:$160.03
About this home
Looking for a more relaxing life style? Then you are going to want to check out this outstanding golf course front condo home with an open floor plan design! This beauty offers lots of bells and whistles. From the moment you walk thru the covered front porch and into this spacious house, you are welcomed by lots of natural light. Your living room features an natural gas log fireplace with entertainment mantle and access to the wonderful sunroom. Plan opens to an amazing kitchen and dining area which is great for entertaining. The kitchen features granite countertops and all appliances included. From the kitchen you can access the utility/ laundry room with pantry closet. The huge master suite is located on the main level and features an en-suite bath that offers a double vanity. You have loads of storage in 2 walk-in closets. The main floor also has another half bathroom. Upstairs has 2 spacious bedrooms and 2nd full bathroom. Home has natural gas heat and hot water for your comfort! Twin Creeks Estates subdivision offers upscale living and underground utilities. Lincoln Trail Country Club is literally in your back yard! Condo fee of $150 monthly includes outside building maintenance and lawn care-Shingles were just replaced in 2024! Early occupancy possible! You don't want to miss this one! Schedule a viewing today.
Contact an agent
Home facts
- Year built:1996
- Listing Id #:HK25002825
- Added:35 day(s) ago
- Updated:August 12, 2025 at 10:10 PM
Rooms and interior
- Bedrooms:3
- Total bathrooms:3
- Full bathrooms:2
- Living area:1,984 sq. ft.
Heating and cooling
- Cooling:Heat Pump
- Heating:Forced Air, Gas
Structure and exterior
- Roof:Shingles
- Year built:1996
- Building area:1,984 sq. ft.
- Lot area:0.16 Acres
Utilities
- Water:City
- Sewer:City
Finances and disclosures
- Price:$317,500
- Price per sq. ft.:$160.03
New listings near 545-2 St Andrews Drive
- New
 $429,900Active4 beds 3 baths3,070 sq. ft.
$429,900Active4 beds 3 baths3,070 sq. ft.745 Rolling Hills Rd, Vine Grove, KY 40175
MLS# 1695319Listed by: LEGACY REAL ESTATE INVESTMENT GROUP, LLC. - New
 $374,900Active3 beds 3 baths2,113 sq. ft.
$374,900Active3 beds 3 baths2,113 sq. ft.405 Turnberry Court, Vine Grove, KY 40175
MLS# HK25003409Listed by: RE/MAX PREMIER PROPERTIES LLC - New
 $320,000Active4 beds 2 baths2,181 sq. ft.
$320,000Active4 beds 2 baths2,181 sq. ft.818 Otter Creek Road, Vine Grove, KY 40175
MLS# HK25003399Listed by: OLIVE + OAK REALTY - New
 $329,900Active3 beds 3 baths2,035 sq. ft.
$329,900Active3 beds 3 baths2,035 sq. ft.101 Honeysuckle Drive, Vine Grove, KY 40175
MLS# HK25003385Listed by: RE/MAX PREMIER PROPERTIES LLC - New
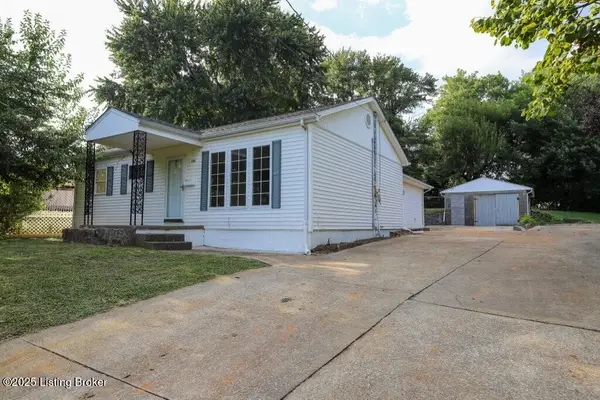 $239,900Active3 beds 2 baths2,584 sq. ft.
$239,900Active3 beds 2 baths2,584 sq. ft.709 Otter Creek Rd, Vine Grove, KY 40175
MLS# 1695117Listed by: SEMONIN REALTORS - New
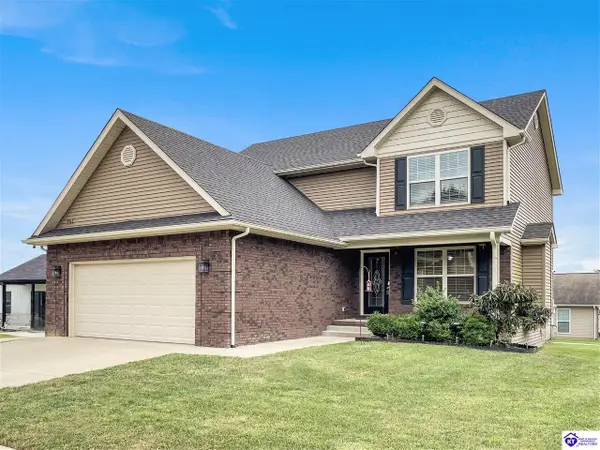 $405,000Active4 beds 3 baths3,180 sq. ft.
$405,000Active4 beds 3 baths3,180 sq. ft.101 Reba Court, Radcliff, KY 40160
MLS# HK25003371Listed by: REAL BROKER, LLC - New
 $439,900Active4 beds 2 baths2,632 sq. ft.
$439,900Active4 beds 2 baths2,632 sq. ft.2923 High Plains Rd, Vine Grove, KY 40175
MLS# 1695040Listed by: SEMONIN REALTORS - New
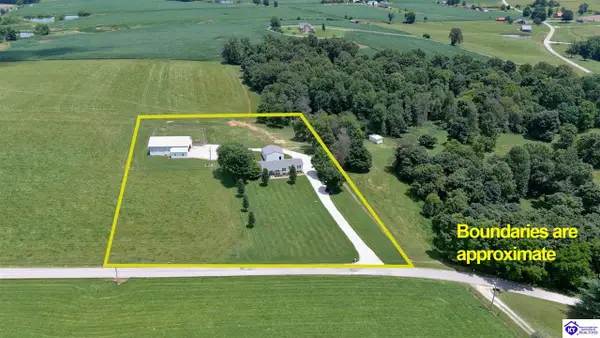 $439,900Active4 beds 2 baths2,632 sq. ft.
$439,900Active4 beds 2 baths2,632 sq. ft.2923 High Plains Road, Vine Grove, KY 40175
MLS# HK25003357Listed by: SEMONIN REALTORS - New
 $150,000Active3 beds 2 baths1,620 sq. ft.
$150,000Active3 beds 2 baths1,620 sq. ft.395 Vowels Road, Vine Grove, KY 40175
MLS# HK25003315Listed by: THE K GROUP REAL ESTATE, LLC 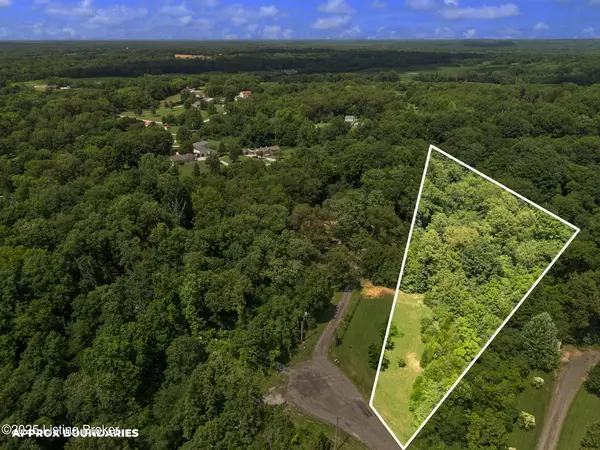 $40,000Pending2.41 Acres
$40,000Pending2.41 Acres0 Persimmon Ct, Vine Grove, KY 40175
MLS# 1694512Listed by: RE/MAX PROPERTIES EAST
