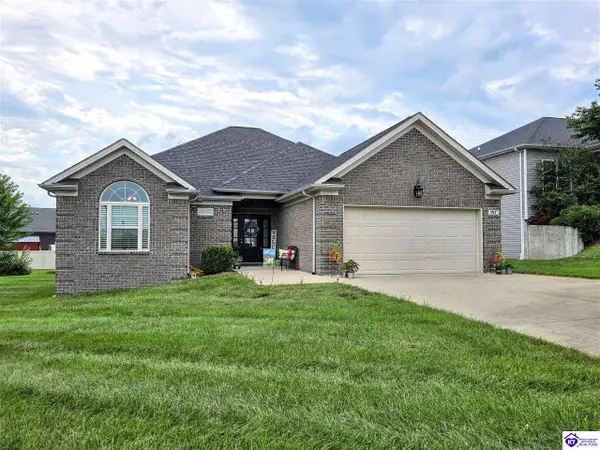826 Otter Creek Road, Vine Grove, KY 40175
Local realty services provided by:Schuler Bauer Real Estate ERA Powered
826 Otter Creek Road,Vine Grove, KY 40175
$314,900
- 3 Beds
- 3 Baths
- 1,900 sq. ft.
- Single family
- Active
Listed by:carolyn anderson
Office:livingston realty
MLS#:HK25003482
Source:KY_HKAR
Price summary
- Price:$314,900
- Price per sq. ft.:$165.74
About this home
Must see to believe! Contemporary home with an open floor plan design. New construction. This beauty offers lots of bells and whistles. From the moment you walk in thru the covered front porch and into this spacious house, you are welcomed by loads of natural light. The great room features an electric fireplace with mantle and laminate flooring that is open to an amazing kitchen and dining area which is great for entertaining. The kitchen is a chefs dream with an abundance of cabinets, granite countertops, under cabinet lighting, an island, backsplash and all appliances included. From the kitchen you can access the covered deck where you will see some of the most amazing sunsets, and a view of the golf course club house. The master suite has a barn style door that enters into the master bathroom that offers a large custom tile shower, double vanity with loads of cabinet space and a walk-in closet. The main floor also has an additional full bathroom with tile floors and a second bedroom and a laundry room. The basement is complete with a 3rd bedroom, full bathroom a nicely sized walkout family room and the 3rd garage which is ideal for lawn equipment or added storage. The unfinished portion of the basement offers a sense of security and adds even more room for storage. All cabinets throughout are soft close, windows are double hung for easy cleaning and the garage door openers are equipped with cameras. The exterior features include dusk to dawn lighting, underground utilities, covered front porch, rear covered deck, large back patio and is in close proximity to Lincoln Trail Country Club. DONT MISS IT! Schedule a viewing today.
Contact an agent
Home facts
- Year built:2025
- Listing ID #:HK25003482
- Added:48 day(s) ago
- Updated:October 05, 2025 at 03:22 PM
Rooms and interior
- Bedrooms:3
- Total bathrooms:3
- Full bathrooms:3
- Living area:1,900 sq. ft.
Heating and cooling
- Cooling:Central Air, Heat Pump
- Heating:Electric, Heat Pump
Structure and exterior
- Roof:Shingles
- Year built:2025
- Building area:1,900 sq. ft.
- Lot area:0.24 Acres
Utilities
- Water:City
- Sewer:City
Finances and disclosures
- Price:$314,900
- Price per sq. ft.:$165.74
New listings near 826 Otter Creek Road
- New
 $300,000Active3 beds 2 baths1,413 sq. ft.
$300,000Active3 beds 2 baths1,413 sq. ft.900 Edgebrook Drive, Vine Grove, KY 40175
MLS# HK25004236Listed by: KELLER WILLIAMS HEARTLAND - Open Sun, 2 to 4pmNew
 $439,000Active6 beds 4 baths3,340 sq. ft.
$439,000Active6 beds 4 baths3,340 sq. ft.310 Merlot Court, Vine Grove, KY 42701
MLS# HK25004220Listed by: OLIVE + OAK REALTY - New
 $169,900Active3 beds 2 baths1,344 sq. ft.
$169,900Active3 beds 2 baths1,344 sq. ft.43 McFarlin Lane, Vine Grove, KY 40175
MLS# HK25004172Listed by: SEMONIN REALTORS - New
 $219,000Active3 beds 3 baths1,619 sq. ft.
$219,000Active3 beds 3 baths1,619 sq. ft.405 Bertha Way, Vine Grove, KY 40175
MLS# HK25004118Listed by: RE/MAX EXECUTIVE GROUP, INC. - Open Sun, 2 to 4pmNew
 $289,900Active3 beds 2 baths1,400 sq. ft.
$289,900Active3 beds 2 baths1,400 sq. ft.213 Otter Creek Rd, Vine Grove, KY 40175
MLS# 1699170Listed by: REALTY ADVANCED - New
 $375,000Active5 beds 4 baths2,912 sq. ft.
$375,000Active5 beds 4 baths2,912 sq. ft.2173 Rogersville Rd, Radcliff, KY 40160
MLS# 93166Listed by: EXP REALTY, LLC - New
 $345,000Active3 beds 2 baths1,683 sq. ft.
$345,000Active3 beds 2 baths1,683 sq. ft.157 Tuscany Lane, Vine Grove, KY 40175
MLS# HK25004080Listed by: OLIVE + OAK REALTY - New
 $270,000Active3 beds 2 baths1,505 sq. ft.
$270,000Active3 beds 2 baths1,505 sq. ft.110 Lowball Ln, Vine Grove, KY 40175
MLS# 1698989Listed by: HOMEPAGE REALTY  $244,900Active3 beds 2 baths2,352 sq. ft.
$244,900Active3 beds 2 baths2,352 sq. ft.621 Jimwood Drive, Vine Grove, KY 40175
MLS# HK25004054Listed by: CEDAR HILL PROPERTIES $389,900Active5 beds 3 baths3,672 sq. ft.
$389,900Active5 beds 3 baths3,672 sq. ft.116 Vineland Parkway, Vine Grove, KY 40175
MLS# HK25004049Listed by: CEDAR HILL PROPERTIES
