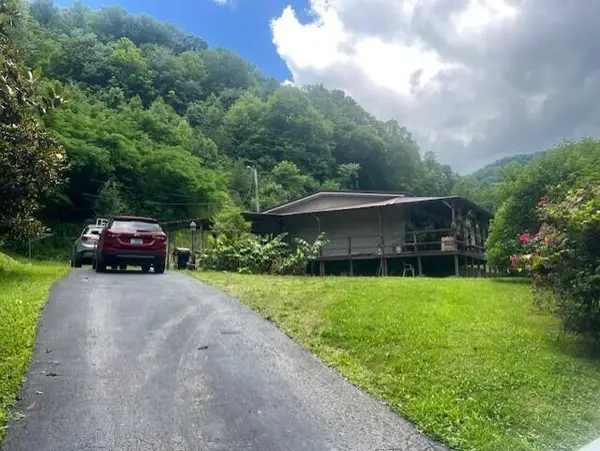48 Amos Newsome Lane, Virgie, KY 41572
Local realty services provided by:ERA Team Realtors
48 Amos Newsome Lane,Virgie, KY 41572
$237,000
- 3 Beds
- 2 Baths
- 1,628 sq. ft.
- Single family
- Pending
Listed by: angelina valderrama
Office: united real estate bluegrass
MLS#:25501811
Source:KY_LBAR
Price summary
- Price:$237,000
- Price per sq. ft.:$145.58
About this home
Welcome to Kelli's Cottage. This Cape-Cod inspired, one-and-a-half story, 3 bedroom/ 2 bathroom + BONUS ROOM, home features 1,628 sqft of living space, on a flat .42 acre lot. 2 car attached garage for everyday convenience. Covered front porch. Broad wrap-around deck. 2 storage sheds. Efficient sized gardeners bed conveniently located just off the deck. Established landscaping creating a polished curb appeal. Located in a charming and tranquil neighborhood. Located in the coveted Valley Elementary, Valley Junior High, and Shelby Valley High School districts. Minutes to grocery and dining. 15 minutes to downtown Pikeville. Inside you will find, immaculate original hardwood flooring and brand new carpet installation. Spacious living room featuring a stylish tray ceiling, fireplace, and natural lighting. In the kitchen, the heart of this home, an ever functional galley kitchen with elegant cabinetry offering ample kitchen storage. Dining room with abundant natural lighting and french right hand swing door to deck for outdoor dining. Main level utility room/mudroom flowing from garage entrance for added convenience. A large, proper, primary bedroom, en suite full bathroom, large walk in closet with built-in shelving, and french right hand swing door to deck. Two adequately sized guest bedrooms, with large closets and built-in shelving. Spacious guest bathroom. Hallway linen closet. BONUS LIVING SPACE located on second level providing a vast, versatile, space that provides addition square footage to accommodate your lifestyle. Large walk-in attic/storage room located on second level.
Contact an agent
Home facts
- Year built:1999
- Listing ID #:25501811
- Added:89 day(s) ago
- Updated:December 02, 2025 at 09:41 PM
Rooms and interior
- Bedrooms:3
- Total bathrooms:2
- Full bathrooms:2
- Living area:1,628 sq. ft.
Heating and cooling
- Cooling:Electric
- Heating:Electric
Structure and exterior
- Year built:1999
- Building area:1,628 sq. ft.
- Lot area:0.42 Acres
Schools
- High school:Shelby Valley
- Middle school:Pike Co
- Elementary school:Pike Co
Utilities
- Water:Public
- Sewer:Septic Tank
Finances and disclosures
- Price:$237,000
- Price per sq. ft.:$145.58

