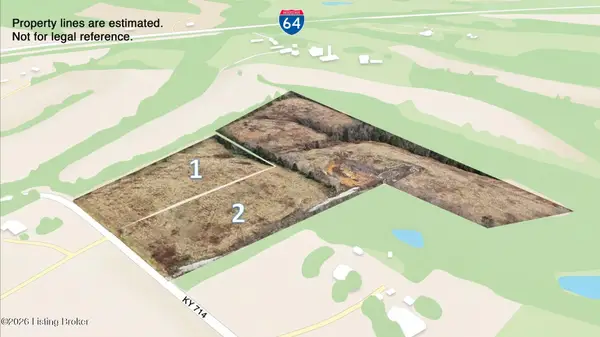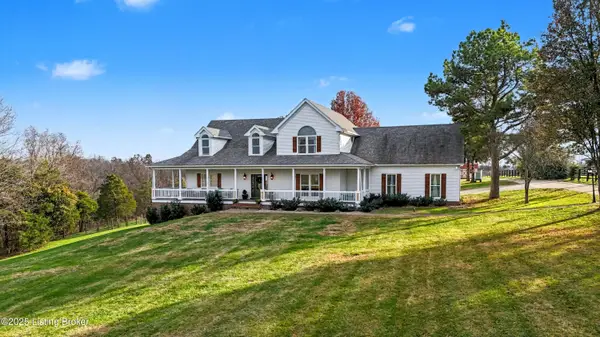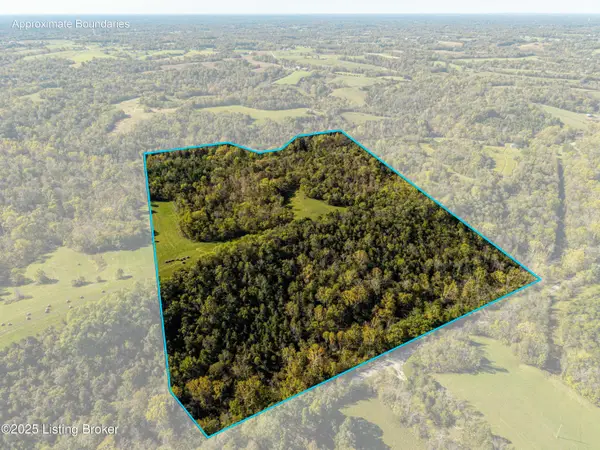2714 Pea Ridge Road, Waddy, KY 40076
Local realty services provided by:ERA Select Real Estate
2714 Pea Ridge Road,Waddy, KY 40076
$810,000
- 3 Beds
- 2 Baths
- 3,300 sq. ft.
- Single family
- Active
Listed by: sarah yenshaw
Office: century 21 advantage realty
MLS#:25014761
Source:KY_LBAR
Price summary
- Price:$810,000
- Price per sq. ft.:$245.45
About this home
Room to Roam with Endless Possibilities! This charming brick ranch, sitting on just over 7 acres (most of which is fenced in), offers the perfect blend of space, comfort, and country charm, just 10 mins south of I-64 Exit 35. Recent updates include geothermal HVAC system for energy savings, Florida-room off the dining area, private hot-tub area, new custom kitchen cabinets and granite countertops, new flooring, and finished walk-out basement to add even more living space. Outdoor grilling area offers a spacious area for entertaining and overlooks the half-acre pond and much of the property. Huge 55X53 tobacco barn has been re-sheeted and newly built 50X50 commercial grade workshop/garage are both ready for whatever you need. Room for horses, gardening, fishing, relaxing or entertaining. Come experience country living in a great location! Room to Roam with Endless Possibilities! This charming brick ranch, sitting on just over 7 acres (most of which is fenced in), offers the perfect blend of space, comfort, and country charm, just 10 mins south of I-64 Exit 35. Recent updates include geothermal HVAC system for energy savings, Florida-room off the dining area, private hot-tub area, new custom kitchen cabinets and granite countertops, new flooring, and finished walk-out basement to add even more living space. Outdoor grilling area offers a spacious area for entertaining and overlooks the half-acre pond and much of the property. Huge 55X53 tobacco barn has been re-sheeted and newly built 50X50 commercial grade workshop/garage are both ready for whatever you need. Room for horses, gardening, fishing, relaxing or entertaining. Come experience country living in a great location!
Contact an agent
Home facts
- Year built:1999
- Listing ID #:25014761
- Added:182 day(s) ago
- Updated:January 02, 2026 at 03:56 PM
Rooms and interior
- Bedrooms:3
- Total bathrooms:2
- Full bathrooms:2
- Living area:3,300 sq. ft.
Heating and cooling
- Cooling:Geothermal
- Heating:Geothermal
Structure and exterior
- Year built:1999
- Building area:3,300 sq. ft.
- Lot area:7.18 Acres
Schools
- High school:Shelby Co
- Middle school:East Middle
- Elementary school:Heritage
Utilities
- Water:Public
- Sewer:Septic Tank
Finances and disclosures
- Price:$810,000
- Price per sq. ft.:$245.45
New listings near 2714 Pea Ridge Road
- New
 $1Active28.05 Acres
$1Active28.05 Acres3580 Hempridge Rd, Shelbyville, KY 40065
MLS# 1706238Listed by: RE/MAX EXECUTIVE GROUP, INC.  $1,125,000Active5 beds 5 baths4,931 sq. ft.
$1,125,000Active5 beds 5 baths4,931 sq. ft.779 Kings Hwy, Waddy, KY 40076
MLS# 1704244Listed by: PARKSIDE REALTY $81,440Pending5.09 Acres
$81,440Pending5.09 AcresTr 2A Back Creek Rd, Waddy, KY 40076
MLS# 1703615Listed by: EXP REALTY LLC $93,280Pending5.83 Acres
$93,280Pending5.83 AcresTr 2B Back Creek Rd, Waddy, KY 40076
MLS# 1703616Listed by: EXP REALTY LLC $379,900Active3 beds 2 baths1,650 sq. ft.
$379,900Active3 beds 2 baths1,650 sq. ft.4838 Hickory Ridge Rd, Waddy, KY 40076
MLS# 1703028Listed by: CONTINENTAL REAL ESTATE GROUP, INC $499,000Active55 Acres
$499,000Active55 Acres3440 Back Creek Rd #A, Waddy, KY 40076
MLS# 1700465Listed by: HINGE REALTY GROUP $499,000Active55 Acres
$499,000Active55 Acres3440 Back Creek Rd #B, Waddy, KY 40076
MLS# 1700466Listed by: HINGE REALTY GROUP $489,000Active30.02 Acres
$489,000Active30.02 AcresTract 3&4 Pea Ridge Rd, Waddy, KY 40076
MLS# 1699049Listed by: ABBOT REALTY & AUCTION $264,900Pending3 beds 2 baths1,296 sq. ft.
$264,900Pending3 beds 2 baths1,296 sq. ft.171 Kings Hwy, Waddy, KY 40076
MLS# 1696860Listed by: TORREY SMITH REALTY CO., LLC $299,900Active2.02 Acres
$299,900Active2.02 Acres577 Peytona Beach Rd, Waddy, KY 40076
MLS# 1696583Listed by: TORREY SMITH REALTY CO., LLC
