Local realty services provided by:ERA Real Solutions Realty
11328 Coventry Court,Walton, KY 41094
$449,900
- 4 Beds
- 3 Baths
- 2,426 sq. ft.
- Single family
- Active
Upcoming open houses
- Thu, Feb 0504:00 pm - 06:00 pm
- Fri, Feb 0612:00 pm - 03:00 pm
- Sat, Feb 0711:00 am - 01:00 pm
- Thu, Feb 1204:00 pm - 06:00 pm
- Fri, Feb 1312:00 pm - 03:00 pm
- Sat, Feb 1411:00 am - 01:00 pm
- Thu, Feb 1904:00 pm - 06:00 pm
- Fri, Feb 2012:00 pm - 03:00 pm
- Sat, Feb 2111:00 am - 01:00 pm
- Thu, Feb 2604:00 pm - 06:00 pm
- Fri, Feb 2712:00 pm - 03:00 pm
- Sat, Feb 2811:00 am - 01:00 pm
Listed by: joshua denigan
Office: hillcrest realty, llc.
MLS#:636164
Source:KY_NKMLS
Price summary
- Price:$449,900
- Price per sq. ft.:$284.75
- Monthly HOA dues:$50
About this home
The Montgomery by Clear Sight Homes offers 2,426 sq. ft. of thoughtfully designed living space, created for families to live, gather, and grow. Nestled in the welcoming Steeplechase community, this 4-bedroom, 3-bath ranch blends comfort and style with an open floor plan, soaring ceilings, and warm modern finishes.
The spacious eat-in kitchen is the heart of the home, featuring sleek quartz countertops, a large island, and plenty of room to connect over meals. With three full bathrooms—including double vanities in two—getting ready is easier for everyone, while the main-floor laundry keeps daily routines simple.
Step outside to a covered back porch, perfect for morning coffee, family barbecues, or winding down at the end of the day. And when it's time to entertain, head downstairs to the finished basement with a wet bar area—ideal for movie nights, game days, and gatherings with friends.
More than just a house, The Montgomery is where lasting memories are made. Now available on Lot 3—come experience the Clear Sight difference.
Contact an agent
Home facts
- Year built:2025
- Listing ID #:636164
- Added:142 day(s) ago
- Updated:January 31, 2026 at 05:16 PM
Rooms and interior
- Bedrooms:4
- Total bathrooms:3
- Full bathrooms:3
- Living area:2,426 sq. ft.
Heating and cooling
- Cooling:Central Air
- Heating:Electric, Heat Pump
Structure and exterior
- Year built:2025
- Building area:2,426 sq. ft.
- Lot area:0.34 Acres
Schools
- High school:Ryle High
- Middle school:Gray Middle School
- Elementary school:Steeplechase Elementary
Utilities
- Water:Public
- Sewer:Public Sewer
Finances and disclosures
- Price:$449,900
- Price per sq. ft.:$284.75
New listings near 11328 Coventry Court
- New
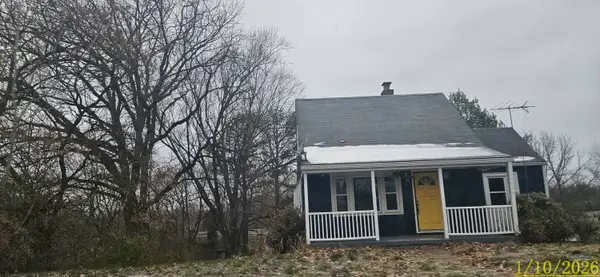 $155,000Active3 beds 1 baths1,257 sq. ft.
$155,000Active3 beds 1 baths1,257 sq. ft.204 Old Nicholson Road, Walton, KY 41094
MLS# 639581Listed by: ALEGNA REALTY, LLC - New
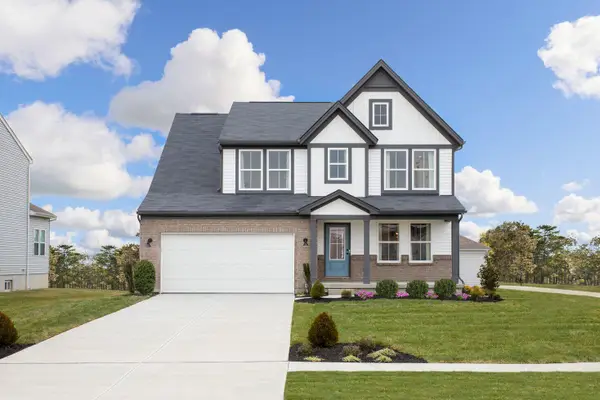 $449,900Active3 beds 4 baths2,542 sq. ft.
$449,900Active3 beds 4 baths2,542 sq. ft.295 Chardonnay Valley, Walton, KY 41094
MLS# 639563Listed by: DREES/ZARING REALTY - New
 $240,000Active2 beds 2 baths829 sq. ft.
$240,000Active2 beds 2 baths829 sq. ft.694 Crescent Landing, Walton, KY 41094
MLS# 639525Listed by: HUFF REALTY - FLORENCE - New
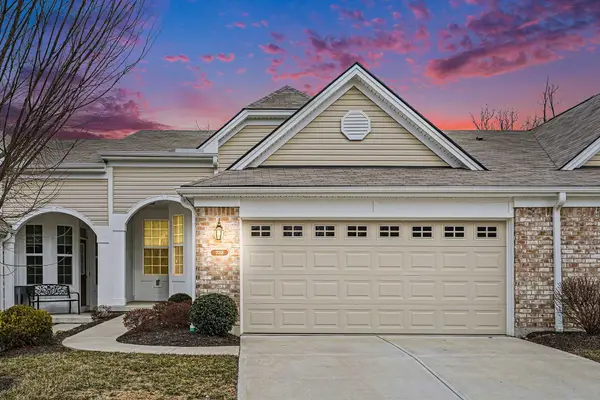 $350,000Active2 beds 3 baths1,151 sq. ft.
$350,000Active2 beds 3 baths1,151 sq. ft.732 Morven Park Drive, Walton, KY 41094
MLS# 639500Listed by: COLDWELL BANKER REALTY FM - New
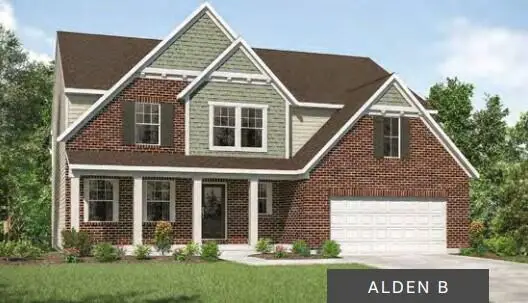 $576,003Active4 beds 3 baths
$576,003Active4 beds 3 baths11050 Pinebrook, Walton, KY 41094
MLS# 639418Listed by: DREES/ZARING REALTY - New
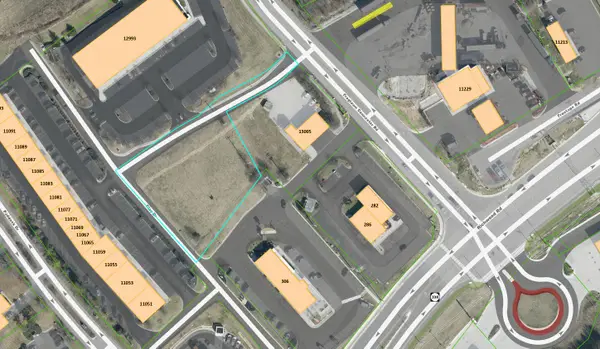 $5,000Active1 Acres
$5,000Active1 Acres1 acre Frogtown Connector Road, Walton, KY 41094
MLS# 639416Listed by: COPPERWOOD REALTY GROUP LLC  $234,900Active2 beds 2 baths1,071 sq. ft.
$234,900Active2 beds 2 baths1,071 sq. ft.762 Cantering Hills Way, Walton, KY 41094
MLS# 639363Listed by: KELLER WILLIAMS REALTY SERVICES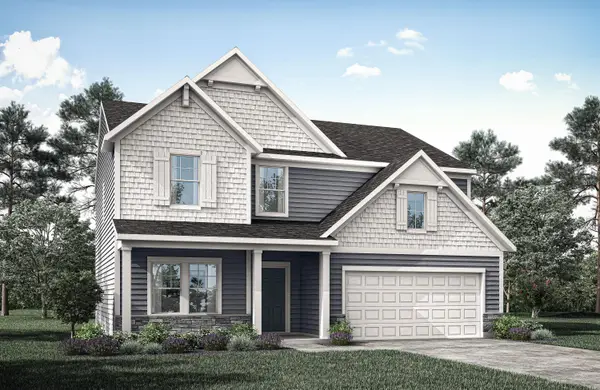 $414,161Active4 beds 3 baths2,478 sq. ft.
$414,161Active4 beds 3 baths2,478 sq. ft.12124 Farmer Drive, Walton, KY 41094
MLS# 639353Listed by: DREES/ZARING REALTY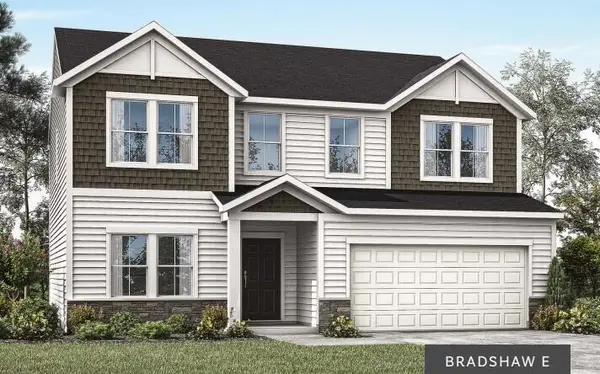 $409,900Active4 beds 3 baths2,498 sq. ft.
$409,900Active4 beds 3 baths2,498 sq. ft.12134 Farmer Drive, Walton, KY 41094
MLS# 639350Listed by: DREES/ZARING REALTY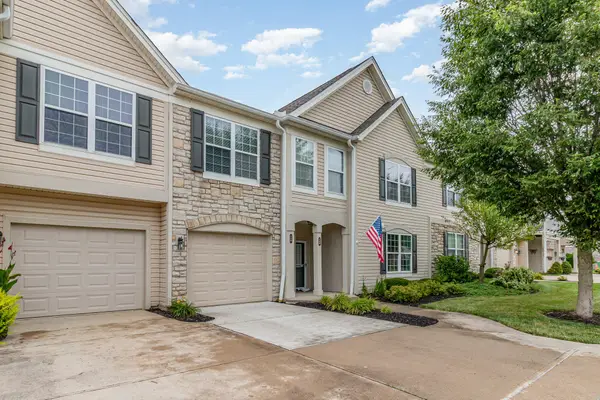 $250,000Active2 beds 2 baths1,235 sq. ft.
$250,000Active2 beds 2 baths1,235 sq. ft.770 Cantering Hills Way, Walton, KY 41094
MLS# 639331Listed by: COLDWELL BANKER REALTY FM

