12718 Dickerson Road, Walton, KY 41094
Local realty services provided by:ERA Real Solutions Realty
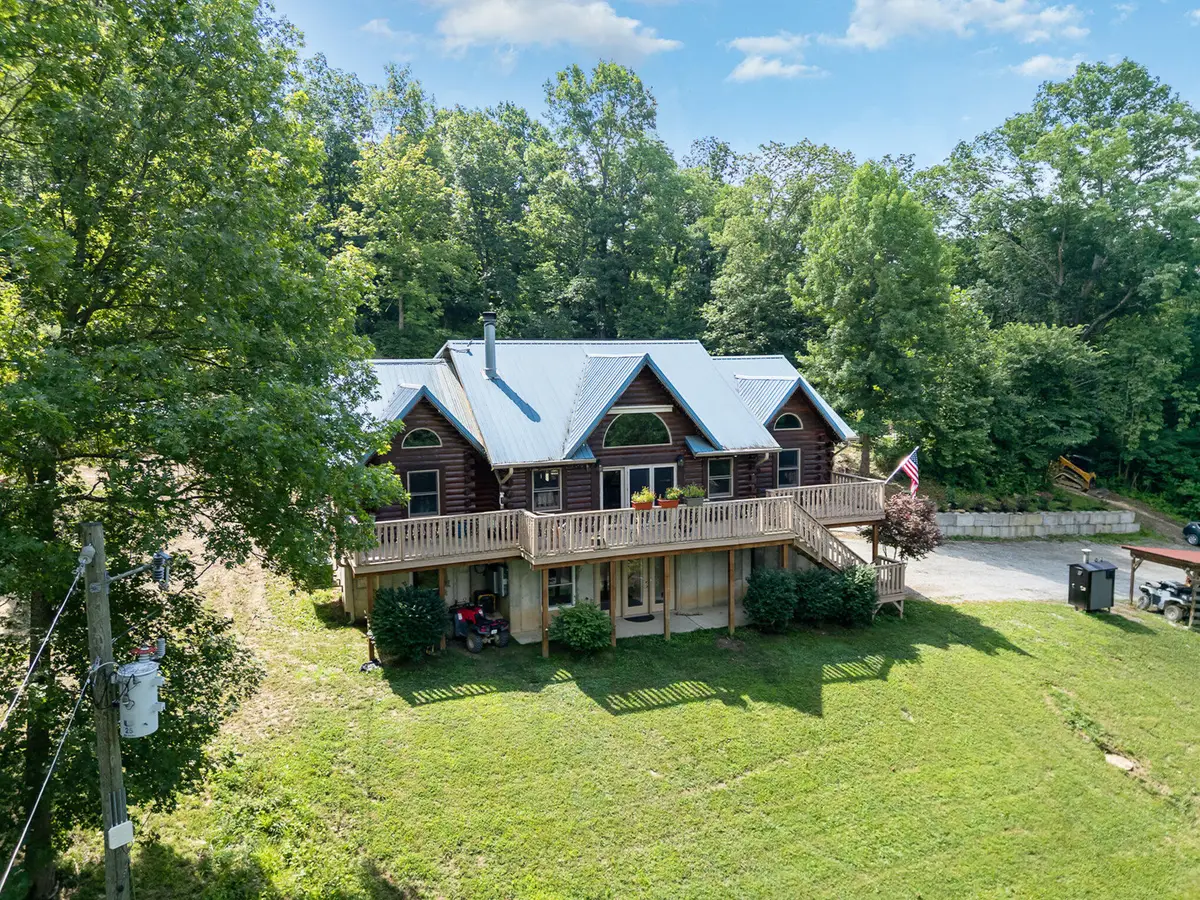
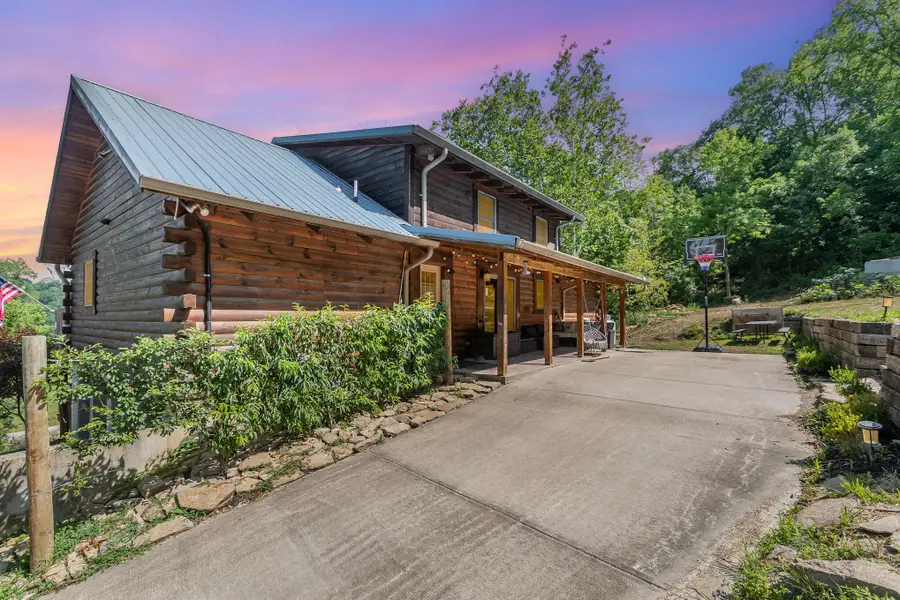

12718 Dickerson Road,Walton, KY 41094
$649,900
- 5 Beds
- 4 Baths
- 2,200 sq. ft.
- Single family
- Pending
Listed by:tom maldonado
Office:re/max victory + affiliates
MLS#:634256
Source:KY_NKMLS
Price summary
- Price:$649,900
- Price per sq. ft.:$236.33
About this home
Comfort, privacy, and rustic beauty meet in this picturesque Appalachian log home nestled among 10 acres of gorgeous Kentucky woods. Get away from it all, everyday! 10 minutes from Walton & quick access to I-75. This home has it all! Open floor plan, hardwood floors, cathedral ceilings w/ exposed beams, gourmet kitchen w/ gas range & walkout to covered porch, floor-to-ceiling stacked stone fireplace in great room, lower level has 2nd master suite, main-floor laundry. You'll love the gorgeous views of surrounding woods! Enjoy peace of mind from 8.5KW solar panels w/ auto switch over during power outages. Wood boiler helps keep heating costs low & home comfortable in cold weather. Relax in the custom-built sauna (seats six) with Finnish made wood stove. Some outdoor features: 12x16 root cellar, gazebo, swimming pool, greenhouse, vineyard w/ 50 Marechal Foch & some Neptune, apple and peach trees, pond, & electric fence around 3-acre front field. Recent improvements include house logs sealed, new driveway installed, and cistern cleaned and resealed. Whether you are a hunter, prepper or just looking for some peace and quiet, this home won't disappoint! Schedule your showing today!
Contact an agent
Home facts
- Year built:2006
- Listing Id #:634256
- Added:34 day(s) ago
- Updated:July 23, 2025 at 06:41 PM
Rooms and interior
- Bedrooms:5
- Total bathrooms:4
- Full bathrooms:4
- Living area:2,200 sq. ft.
Heating and cooling
- Cooling:Central Air
- Heating:Forced Air, Heat Pump, Wood
Structure and exterior
- Year built:2006
- Building area:2,200 sq. ft.
- Lot area:10.2 Acres
Schools
- High school:Ryle High
- Middle school:Gray Middle School
- Elementary school:New Haven Elementary
Utilities
- Water:Cistern
- Sewer:Septic Tank
Finances and disclosures
- Price:$649,900
- Price per sq. ft.:$236.33
New listings near 12718 Dickerson Road
- New
 $265,000Active2 beds 2 baths1,614 sq. ft.
$265,000Active2 beds 2 baths1,614 sq. ft.825 Foinavon Lane #30A, Walton, KY 41094
MLS# 635300Listed by: CENTURY 21 PREMIERE PROPERTIES - New
 $439,900Active3 beds 3 baths1,504 sq. ft.
$439,900Active3 beds 3 baths1,504 sq. ft.12441 Couch Court, Walton, KY 41094
MLS# 635256Listed by: COLDWELL BANKER REALTY FM - New
 $246,039Active2 beds 2 baths1,223 sq. ft.
$246,039Active2 beds 2 baths1,223 sq. ft.855 Walton Terrace Drive, Walton, KY 41094
MLS# 635241Listed by: HMS REAL ESTATE - New
 $282,707Active2 beds 2 baths1,223 sq. ft.
$282,707Active2 beds 2 baths1,223 sq. ft.867 Walton Terrace Drive, Walton, KY 41094
MLS# 635243Listed by: HMS REAL ESTATE - New
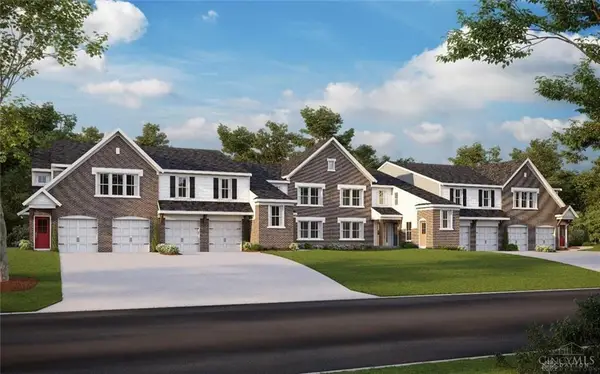 $295,689Active2 beds 2 baths1,223 sq. ft.
$295,689Active2 beds 2 baths1,223 sq. ft.871 Walton Terrace Drive, Walton, KY 41094
MLS# 635237Listed by: HMS REAL ESTATE - New
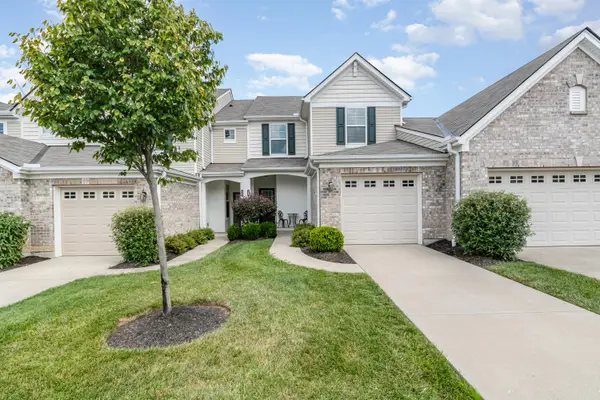 $275,000Active3 beds 3 baths1,778 sq. ft.
$275,000Active3 beds 3 baths1,778 sq. ft.726 Cantering Hills Way, Walton, KY 41094
MLS# 635137Listed by: CULBERTSON REAL ESTATE GROUP - New
 $340,000Active4 beds 3 baths2,097 sq. ft.
$340,000Active4 beds 3 baths2,097 sq. ft.373 University Drive, Walton, KY 41094
MLS# 635044Listed by: THE WEST GROUP REALTORS - New
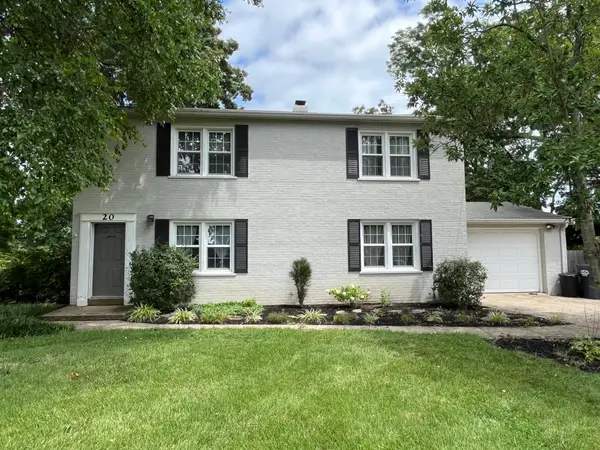 $324,900Active3 beds 2 baths1,728 sq. ft.
$324,900Active3 beds 2 baths1,728 sq. ft.20 Roe Street, Walton, KY 41094
MLS# 635045Listed by: SOZO REALTY  $309,900Pending3 beds 2 baths1,929 sq. ft.
$309,900Pending3 beds 2 baths1,929 sq. ft.125 S Main Street, Walton, KY 41094
MLS# 635017Listed by: CAHILL REAL ESTATE SERVICES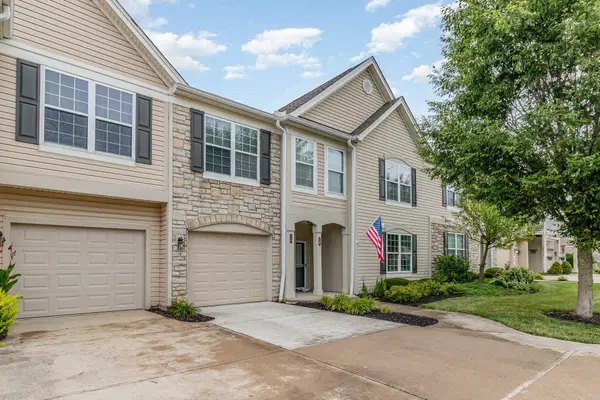 $262,500Active2 beds 2 baths1,235 sq. ft.
$262,500Active2 beds 2 baths1,235 sq. ft.770 Cantering Hills Way, Walton, KY 41094
MLS# 634962Listed by: COLDWELL BANKER REALTY FM
