354 Foxhunt Drive, Walton, KY 41094
Local realty services provided by:ERA Real Solutions Realty
354 Foxhunt Drive,Walton, KY 41094
$419,900
- 4 Beds
- 3 Baths
- 2,037 sq. ft.
- Single family
- Active
Upcoming open houses
- Fri, Feb 1312:00 pm - 03:00 pm
- Sat, Feb 1411:00 am - 01:00 pm
- Thu, Feb 1904:00 pm - 06:00 pm
- Fri, Feb 2012:00 pm - 03:00 pm
- Sat, Feb 2111:00 am - 01:00 pm
- Thu, Feb 2604:00 pm - 06:00 pm
- Fri, Feb 2712:00 pm - 03:00 pm
- Sat, Feb 2811:00 am - 01:00 pm
Listed by: joshua denigan
Office: hillcrest realty, llc.
MLS#:637714
Source:KY_NKMLS
Price summary
- Price:$419,900
- Price per sq. ft.:$206.14
- Monthly HOA dues:$50
About this home
''Welcome to the Stapleton by Clear Sight Homes—a beautifully designed floorplan that combines modern style with everyday functionality. Step inside to discover an open-concept main level featuring luxury vinyl plank flooring and smooth-finish ceilings that create a bright, seamless flow throughout the living spaces. The kitchen stands out with high-quality cabinetry that includes soft-close doors, deep drawers, and thoughtful storage details that make both cooking and entertaining effortless.
Upstairs, the spacious primary suite offers a true retreat with an incredible fully tiled shower and a walk-in closet. All bathrooms feature elegant tile flooring along with matte black faucets, lighting, and hardware for a sophisticated, contemporary touch.
With Clear Sight Homes' signature craftsmanship and attention to detail, the Stapleton delivers comfort, quality, and style in every room. Come experience a home that's as beautiful as it is livable.
Contact an agent
Home facts
- Year built:2025
- Listing ID #:637714
- Added:100 day(s) ago
- Updated:February 13, 2026 at 11:20 AM
Rooms and interior
- Bedrooms:4
- Total bathrooms:3
- Full bathrooms:2
- Half bathrooms:1
- Living area:2,037 sq. ft.
Heating and cooling
- Cooling:Central Air
- Heating:Forced Air
Structure and exterior
- Year built:2025
- Building area:2,037 sq. ft.
- Lot area:0.35 Acres
Schools
- High school:Ryle High
- Middle school:Gray Middle School
- Elementary school:Steeplechase Elementary
Utilities
- Water:Public
- Sewer:Public Sewer
Finances and disclosures
- Price:$419,900
- Price per sq. ft.:$206.14
New listings near 354 Foxhunt Drive
- New
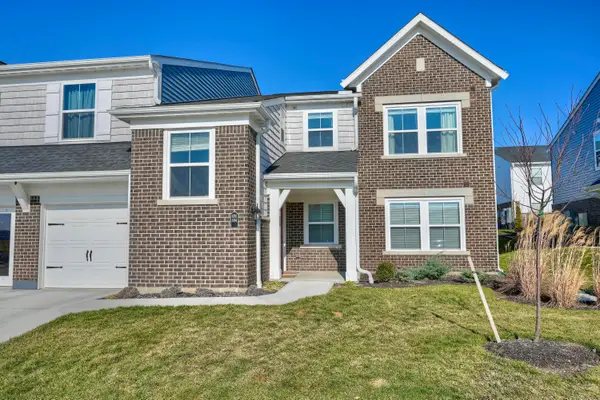 $225,000Active2 beds 2 baths
$225,000Active2 beds 2 baths694 Crescent Landing, Walton, KY 41094
MLS# 639789Listed by: HUFF REALTY - FLORENCE - New
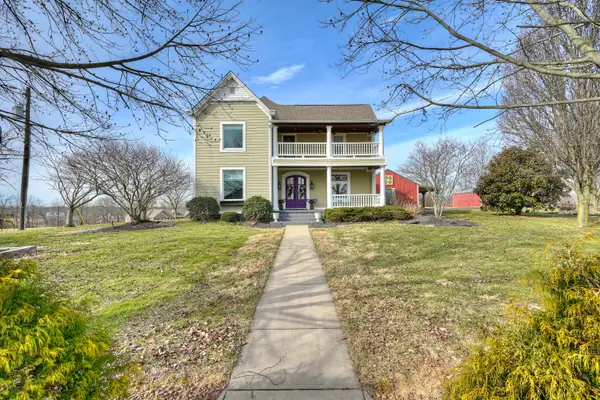 $765,000Active5 beds 4 baths2,768 sq. ft.
$765,000Active5 beds 4 baths2,768 sq. ft.13394 Green Road, Walton, KY 41094
MLS# 639741Listed by: HUFF REALTY - FLORENCE - New
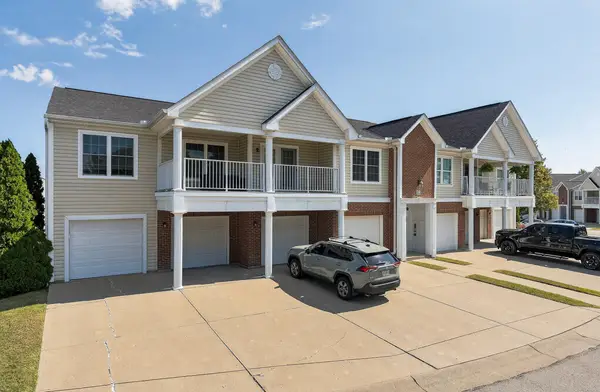 $193,000Active2 beds 2 baths
$193,000Active2 beds 2 baths333 Maiden Court #2, Walton, KY 41094
MLS# 639739Listed by: KELLER WILLIAMS REALTY SERVICES - New
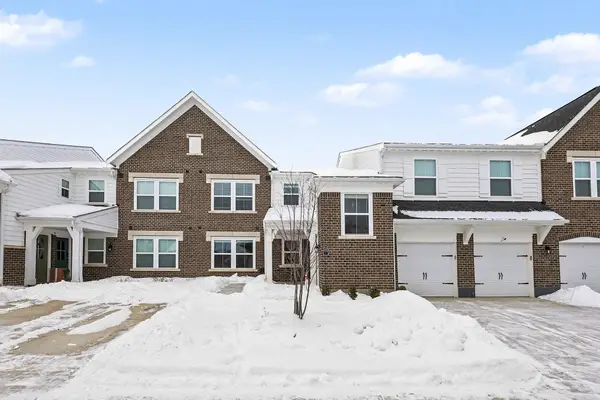 $235,000Active2 beds 2 baths1,188 sq. ft.
$235,000Active2 beds 2 baths1,188 sq. ft.725 Walton Terrace Drive, Walton, KY 41094
MLS# 639617Listed by: SIMPLE FEE REALTY 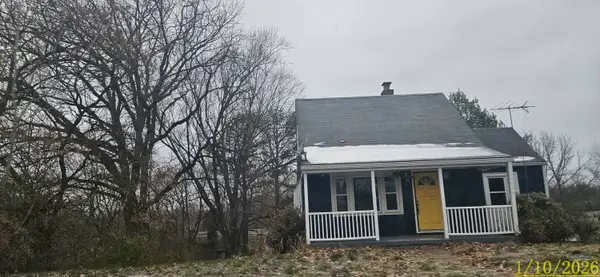 $155,000Pending3 beds 1 baths1,257 sq. ft.
$155,000Pending3 beds 1 baths1,257 sq. ft.204 Old Nicholson Road, Walton, KY 41094
MLS# 639581Listed by: ALEGNA REALTY, LLC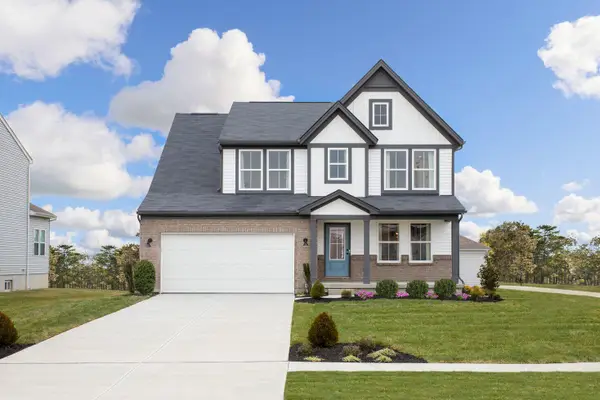 $449,900Active3 beds 4 baths2,542 sq. ft.
$449,900Active3 beds 4 baths2,542 sq. ft.295 Chardonnay Valley, Walton, KY 41094
MLS# 639563Listed by: DREES/ZARING REALTY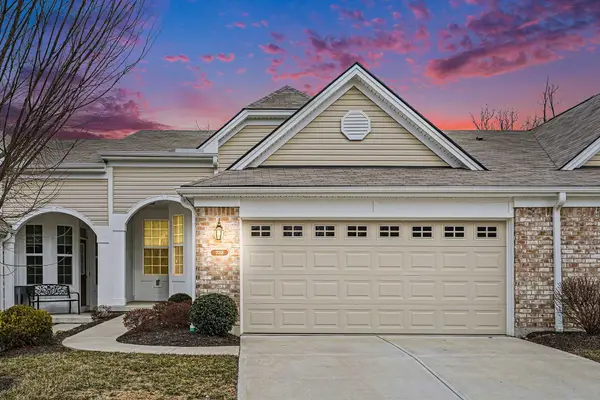 $350,000Pending2 beds 3 baths1,151 sq. ft.
$350,000Pending2 beds 3 baths1,151 sq. ft.732 Morven Park Drive, Walton, KY 41094
MLS# 639500Listed by: COLDWELL BANKER REALTY FM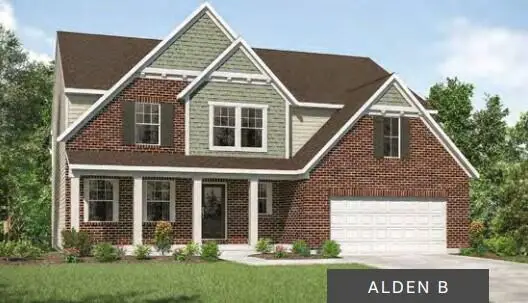 $576,003Active4 beds 3 baths
$576,003Active4 beds 3 baths11050 Pinebrook, Walton, KY 41094
MLS# 639418Listed by: DREES/ZARING REALTY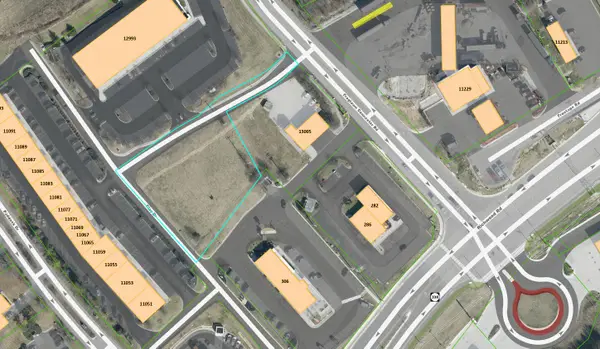 $5,000Active1 Acres
$5,000Active1 Acres1 acre Frogtown Connector Road, Walton, KY 41094
MLS# 639416Listed by: COPPERWOOD REALTY GROUP LLC $234,900Active2 beds 2 baths1,071 sq. ft.
$234,900Active2 beds 2 baths1,071 sq. ft.762 Cantering Hills Way, Walton, KY 41094
MLS# 639363Listed by: KELLER WILLIAMS REALTY SERVICES

