1051 Highway 746, Wellington, KY 40387
Local realty services provided by:ERA Team Realtors
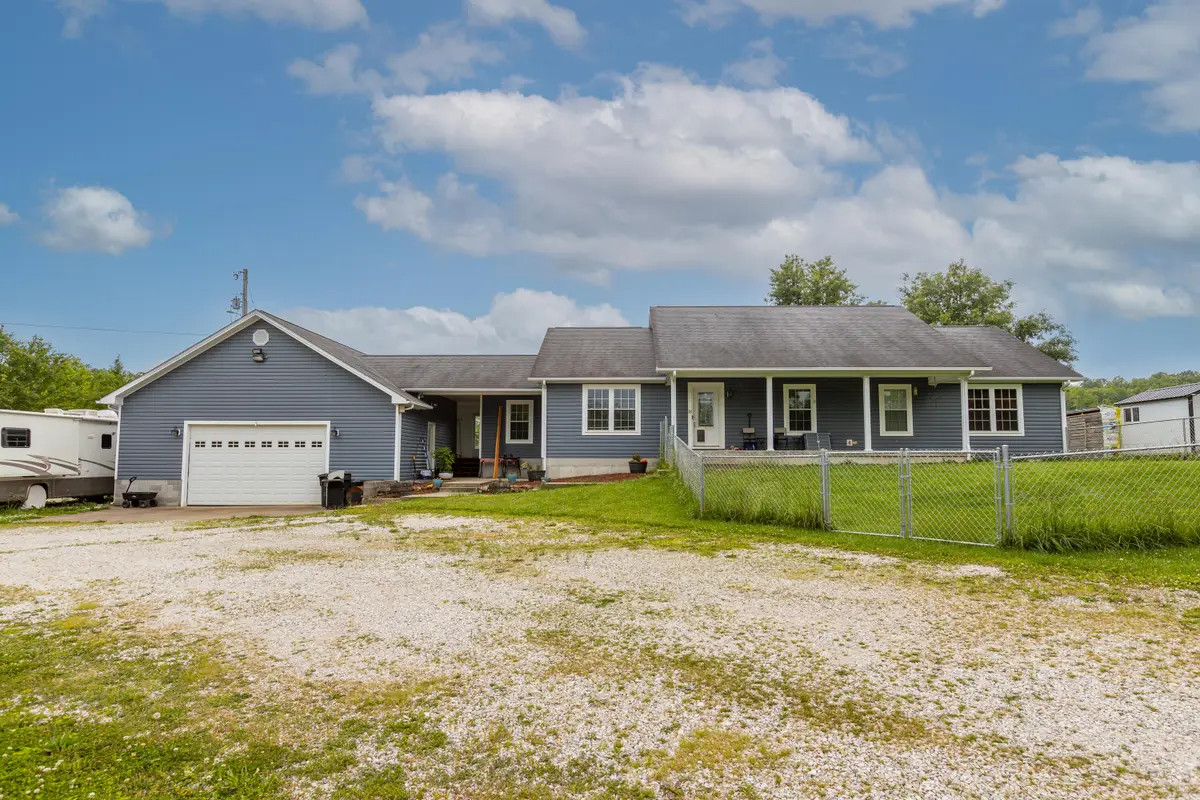


1051 Highway 746,Wellington, KY 40387
$509,500
- 4 Beds
- 3 Baths
- 3,610 sq. ft.
- Single family
- Active
Listed by:matthew fales
Office:bluegrass home group
MLS#:25011408
Source:KY_LBAR
Price summary
- Price:$509,500
- Price per sq. ft.:$141.14
About this home
This stunning 4BR, 3BA vinyl-sided home on 6.2 surveyed acres is a dream come true. Nestled in a serene rural setting, this one-story gem with a finished walk-out basement offers everything you need for comfort and entertainment. The spacious living room boasts built-in bookshelves and a cozy stone gas fireplace, perfect for relaxing evenings. The welcoming kitchen features custom Adler wood cabinets and flows into a connected dining area, all adorned with Brazilian engineered hardwood flooring. The expansive master bedroom includes two walk-in closets and a luxurious master bath with a shower and dual sinks. Two additional bedrooms and a full bath complete the main level. A convenient utility room leads to a breezeway connecting to an incredible garage, a haven for hobbyists or mechanics, pre-built for a hydraulic lift and wired for electric vehicle charging.
The finished basement is an entertainer's paradise, featuring a second living room with a mini kitchenette featuring a sink and refrigerator, a bedroom, a storm shelter - a home theater and gaming with surround sound, built-in screen, and projector (Conveys with property) additional storage room off the game room. Stay comfortable year-round with geothermal heating and cooling, and enjoy summer days by the large deck. The property also includes a 2-bay metal garage for additional vehicles or storage, plus an extra outbuilding. High-speed broadband internet makes this home ideal for remote work or a home business. City water and a septic tank ensure low maintenance.
Don't miss outschedule your appointment today! Directions: Off Highway 460 to Highway 746. Showing by
Contact an agent
Home facts
- Year built:2012
- Listing Id #:25011408
- Added:75 day(s) ago
- Updated:July 27, 2025 at 02:44 PM
Rooms and interior
- Bedrooms:4
- Total bathrooms:3
- Full bathrooms:3
- Living area:3,610 sq. ft.
Heating and cooling
- Cooling:Geothermal
- Heating:Geothermal
Structure and exterior
- Year built:2012
- Building area:3,610 sq. ft.
- Lot area:6.2 Acres
Schools
- High school:Menifee Co
- Middle school:Menifee Co
- Elementary school:Menifee Co
Utilities
- Water:Public
Finances and disclosures
- Price:$509,500
- Price per sq. ft.:$141.14
New listings near 1051 Highway 746
- New
 $87,000Active2 beds 1 baths640 sq. ft.
$87,000Active2 beds 1 baths640 sq. ft.457 Ryan Road, Wellington, KY 40387
MLS# 25018009Listed by: SANDY STUART REALTY - Open Sun, 2 to 4pmNew
 $425,000Active4 beds 3 baths2,297 sq. ft.
$425,000Active4 beds 3 baths2,297 sq. ft.2507 Brighton Dr, Louisville, KY 40205
MLS# 1695289Listed by: SEMONIN REALTORS - New
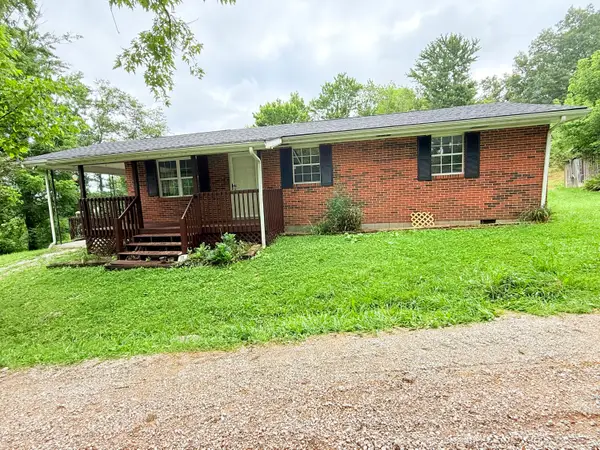 $165,000Active3 beds 1 baths1,086 sq. ft.
$165,000Active3 beds 1 baths1,086 sq. ft.38 Courtney Peck Road, Wellington, KY 40387
MLS# 25017954Listed by: KELLER WILLIAMS COMMONWEALTH - New
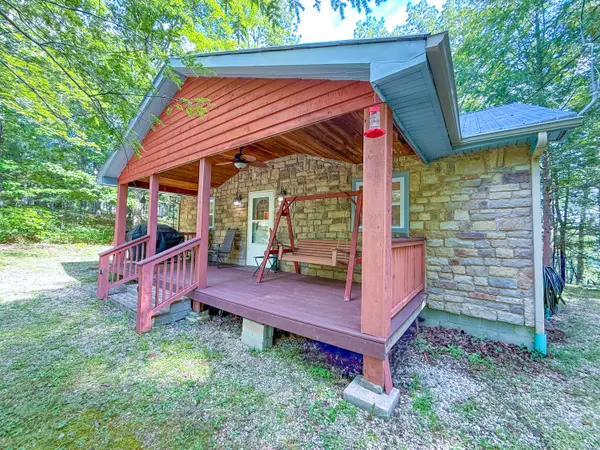 $199,000Active2 beds 1 baths1,201 sq. ft.
$199,000Active2 beds 1 baths1,201 sq. ft.974 Adams Acres Road, Wellington, KY 40387
MLS# 25017596Listed by: WILLIAMS ELITE REALTY  $219,000Active3 beds 1 baths900 sq. ft.
$219,000Active3 beds 1 baths900 sq. ft.342 Twin Oaks Road, Wellington, KY 40387
MLS# 25016897Listed by: PARAGON REALTY PARTNERS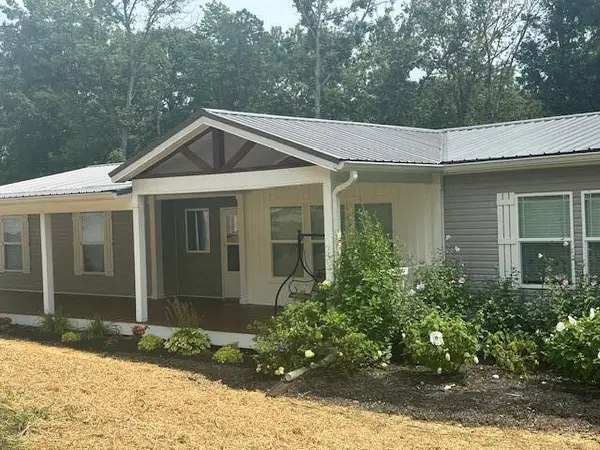 $314,900Active3 beds 3 baths2,167 sq. ft.
$314,900Active3 beds 3 baths2,167 sq. ft.28 Turkey Point Spur, Wellington, KY 40387
MLS# 25016675Listed by: KELLER WILLIAMS LEGACY GROUP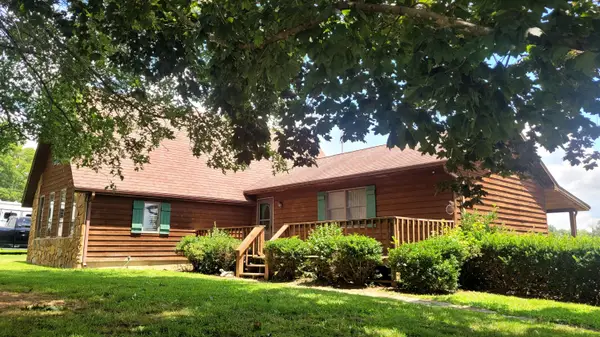 $499,000Active3 beds 2 baths1,655 sq. ft.
$499,000Active3 beds 2 baths1,655 sq. ft.6758 Highway 1693, Wellington, KY 40387
MLS# 25016384Listed by: BUILDING THE BLUEGRASS REALTY $400,000Active3 beds 2 baths1,766 sq. ft.
$400,000Active3 beds 2 baths1,766 sq. ft.2303 Manchester Rd, Louisville, KY 40205
MLS# 1693572Listed by: RE/MAX RESULTS $45,000Active1.38 Acres
$45,000Active1.38 Acres0 Lot 49-51 Turkey Ridge Road, Wellington, KY 40387
MLS# 25015917Listed by: RE/MAX ELITE LEXINGTON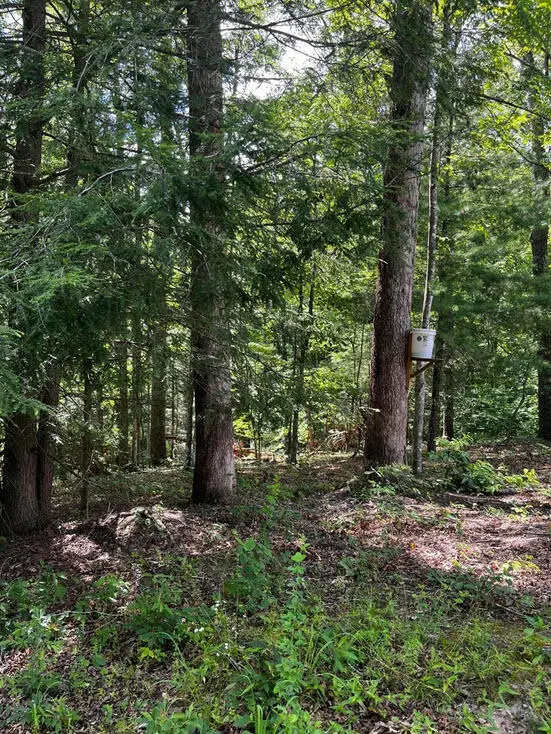 $15,000Active0.46 Acres
$15,000Active0.46 Acres0 Lot 93 Sled Run Road, Wellington, KY 40387
MLS# 25015911Listed by: RE/MAX ELITE LEXINGTON

