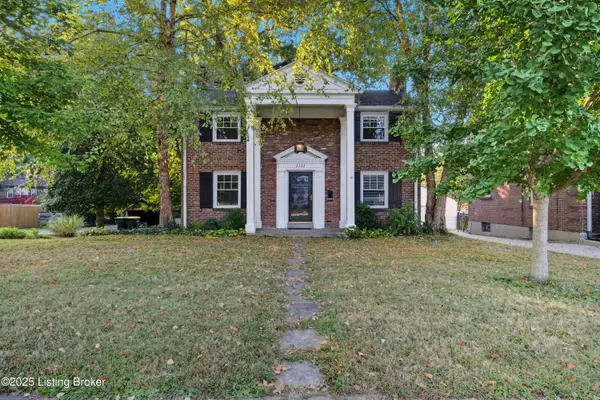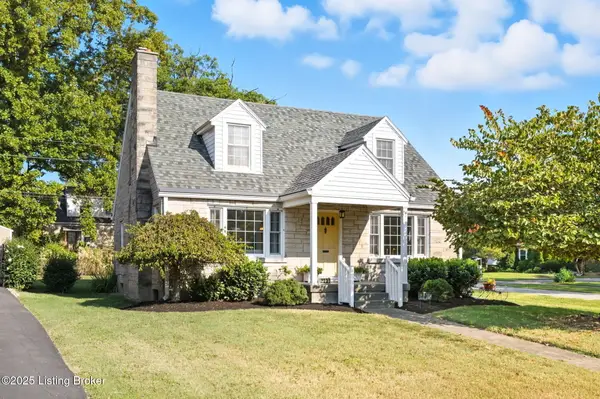174 Cope Lane, Wellington, KY 40387
Local realty services provided by:ERA Select Real Estate
Listed by: margie p hunter
Office: century 21 advantage realty
MLS#:25012604
Source:KY_LBAR
Price summary
- Price:$179,900
- Price per sq. ft.:$160.63
About this home
This cabin is ideally located only 1.5 miles from Long Bow Marina on Cave Run Lake and only 35 minutes to hiking and rock climbing at the Red River Gorge. This charming rustic cabin offers cozy comfort on a serene property made up of three, half acre lots, for a total of 1.46 acres of land. This cabin previously has been updated throughout with white pine interior walls downstairs, updated kitchen with pine cabinetry, newer countertops, tile back splash, stainless appliances, washer and dryer is included in the laundry room area under the cabin. This cabin features two inviting bedrooms upstairs and a full bath upstairs that has been updated with tile flooring and new vanity, and a half bath downstairs for your convenience. This cabin comes partially furnished and upstairs has a screened in private back deck off the bedroom to relax in. Enjoy the comfort of central heat and air and also a wood burning wood stove in the kitchen/dining area for a crackling fire ambiance. Unwind in the private hot tub, nestled among the trees, or gather around the outdoor firepit for evening relation. The detached 12 x 24 Amish built garage has electric and provides ample space for your vehicle, boat storage, or outdoor gear. Whether your looking to escape or entertain, this cabin delivers tranquility and rustic charm in a beautiful natural setting.
Contact an agent
Home facts
- Year built:1988
- Listing ID #:25012604
- Added:151 day(s) ago
- Updated:November 04, 2025 at 09:47 PM
Rooms and interior
- Bedrooms:2
- Total bathrooms:2
- Full bathrooms:1
- Half bathrooms:1
- Living area:1,120 sq. ft.
Heating and cooling
- Cooling:Heat Pump, Window Unit(s)
- Heating:Electric, Heat Pump, Wood Stove
Structure and exterior
- Year built:1988
- Building area:1,120 sq. ft.
- Lot area:1.46 Acres
Schools
- High school:Menifee Co
- Middle school:Menifee Co
- Elementary school:Menifee Co
Utilities
- Water:Public
- Sewer:Septic Tank
Finances and disclosures
- Price:$179,900
- Price per sq. ft.:$160.63
New listings near 174 Cope Lane
- New
 $420,000Active4 beds 3 baths2,297 sq. ft.
$420,000Active4 beds 3 baths2,297 sq. ft.2507 Brighton Dr, Louisville, KY 40205
MLS# 1702760Listed by: SEMONIN REALTORS  $425,000Pending3 beds 2 baths2,574 sq. ft.
$425,000Pending3 beds 2 baths2,574 sq. ft.2217 Wendell Ave, Louisville, KY 40205
MLS# 1698273Listed by: KELLER WILLIAMS LOUISVILLE EAST $350,000Active2 beds 2 baths1,704 sq. ft.
$350,000Active2 beds 2 baths1,704 sq. ft.2332 Brighton Dr, Louisville, KY 40205
MLS# 1699235Listed by: LENIHAN SOTHEBY'S INTERNATIONAL REALTY $389,900Active3 beds 2 baths1,851 sq. ft.
$389,900Active3 beds 2 baths1,851 sq. ft.2231 Brighton Dr, Louisville, KY 40205
MLS# 1698691Listed by: RE/MAX PREMIER PROPERTIES
