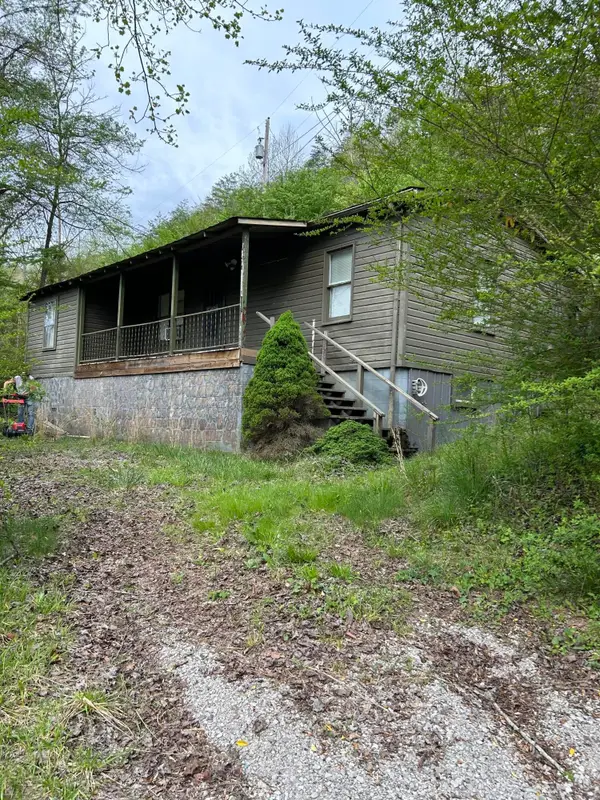52 Extension Drive, Whitesburg, KY 41858
Local realty services provided by:ERA Select Real Estate
52 Extension Drive,Whitesburg, KY 41858
$310,000
- 3 Beds
- 3 Baths
- 1,980 sq. ft.
- Single family
- Pending
Listed by: christy wethington
Office: epique realty - georgetown
MLS#:25505115
Source:KY_LBAR
Price summary
- Price:$310,000
- Price per sq. ft.:$156.57
About this home
Welcome to 52 Extension Drive | Whitesburg, KY Your peaceful mountain escape is here! This beautiful 3-bedroom, 2.5 Bath Ranch blends modern comfort with mountain tranquility. The interior tongue & groove woodwork is absolutely stunning! Set on a serene .8 acre lot surrounded by nature, this home offers a true retreat yet it's just minutes from Whitesburg's local college, ARH Hospital, and convenient shopping! Highlights you'll love: Split bedroom concept. Private primary bedroom with ensuite bath. Soaking tub and walk in shower. Large walk-in closet. Jack and Jill bath between two guest rooms. Covered front & back porches perfect for morning coffee or sunset views Outdoor entertaining space ideal for grilling and gatherings under the stars Relax in the private hot tub after a long day Watch deer and the occasional bear stroll by; it's pure Appalachian serenity Easy access to town, while tucked away for privacy and peace This one checks every box: charm, comfort, and connection to nature, all in one!
Contact an agent
Home facts
- Year built:2012
- Listing ID #:25505115
- Added:104 day(s) ago
- Updated:November 22, 2025 at 12:54 AM
Rooms and interior
- Bedrooms:3
- Total bathrooms:3
- Full bathrooms:2
- Half bathrooms:1
- Living area:1,980 sq. ft.
Heating and cooling
- Cooling:Electric, Heat Pump
Structure and exterior
- Year built:2012
- Building area:1,980 sq. ft.
- Lot area:0.8 Acres
Schools
- High school:Letcher Co Central
- Middle school:Whitesburg
- Elementary school:West Whitesburg
Utilities
- Water:Public
- Sewer:Septic Tank
Finances and disclosures
- Price:$310,000
- Price per sq. ft.:$156.57


