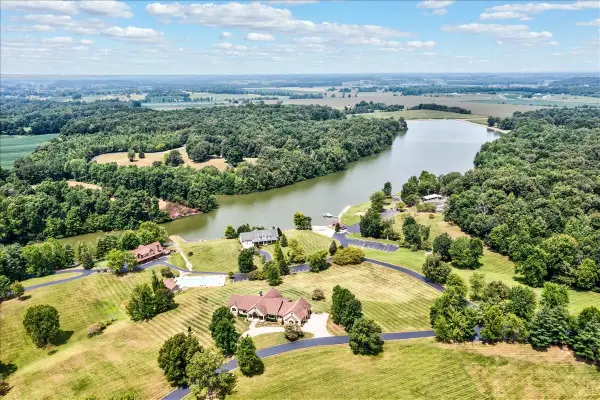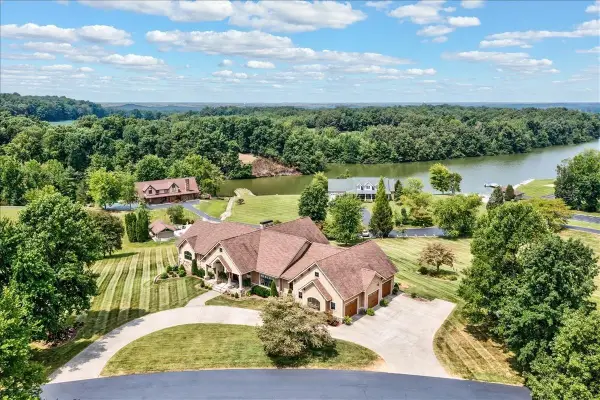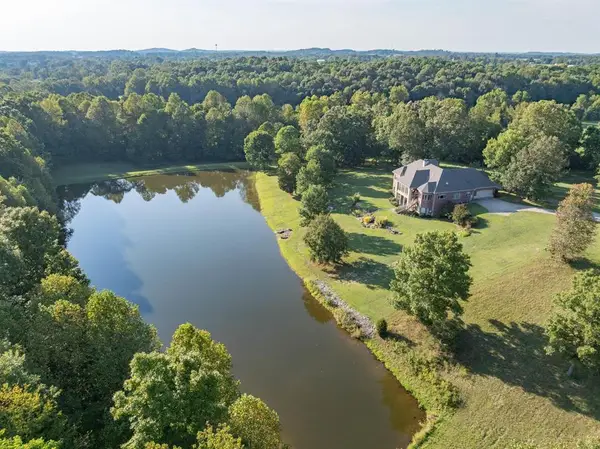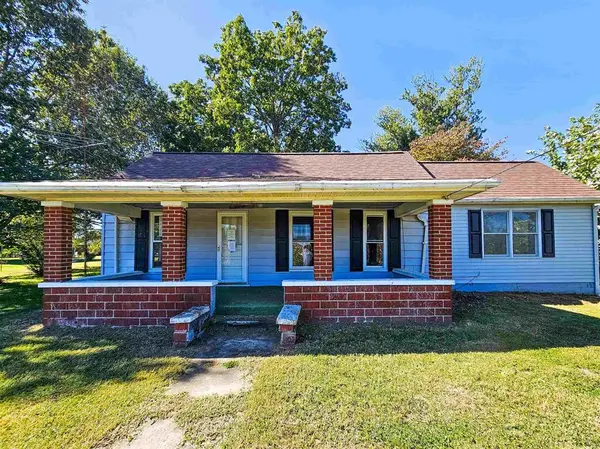1187 Sugar Grove Rd, Whitesville, KY 42378
Local realty services provided by:ERA First Advantage Realty, Inc.
1187 Sugar Grove Rd,Whitesville, KY 42378
$415,000
- 2 Beds
- 3 Baths
- 3,096 sq. ft.
- Single family
- Pending
Listed by: justin nugent
Office: re/max real estate executives
MLS#:92868
Source:KY_GORA
Price summary
- Price:$415,000
- Price per sq. ft.:$130.26
About this home
NEW PRICE!! If you missed out on viewing this beautiful property, this is your lucky day!! BACK ON THE MARKET!! No fault of the sellers or the property!! Escape to your own private retreat with this scenic and secluded property, nestled on 11.52 acres. Boasting over 3,000 finished square feet, this home offers both space and comfort with an open-concept layout and a walkout basement. The main level features 2 bedrooms, 2 baths, family/living room, and kitchen with island. The basement provides 2 additional rooms that could easily serve as the 3rd and 4th bedrooms, 1 bathroom, a spacious rec room, and a wood burner to help save on those utility bills. Enjoy peaceful mornings and breathtaking views from the 3/4 wrap-around porch or cool off in the above-ground pool. The 30x40 shop with concrete floor, electric, and heat is ideal for hobbies or storage, complete with an 11 ft and 24 ft lean-tos on each side for even more space. A stocked pond adds to the charm, great for fishing or simply relaxing by the water. With a 2-car attached garage and all the privacy you could ask for, this property is truly an absolute must-see!
Contact an agent
Home facts
- Year built:2003
- Listing ID #:92868
- Added:85 day(s) ago
- Updated:November 15, 2025 at 10:11 AM
Rooms and interior
- Bedrooms:2
- Total bathrooms:3
- Full bathrooms:3
- Living area:3,096 sq. ft.
Heating and cooling
- Cooling:Heat Pump
- Heating:Electric, Forced Air, Heat Pump, Stove, Wood
Structure and exterior
- Roof:Metal
- Year built:2003
- Building area:3,096 sq. ft.
Schools
- High school:OHIO COUNTY HIGH SCHOOL
- Middle school:OHIO COUNTY MIDDLE SCHOOL
- Elementary school:Beaver Dam Elementary School
Utilities
- Water:Public
- Sewer:Septic Tank
Finances and disclosures
- Price:$415,000
- Price per sq. ft.:$130.26
New listings near 1187 Sugar Grove Rd
- Open Sat, 10am to 12pmNew
 $249,900Active3 beds 2 baths1,147 sq. ft.
$249,900Active3 beds 2 baths1,147 sq. ft.10570 Jefferson Street, Whitesville, KY 42378
MLS# 93531Listed by: RE/MAX PROFESSIONAL REALTY GROUP - New
 $500,000Active5.58 Acres
$500,000Active5.58 Acres0 Bass Ct, Whitesville, KY 42378
MLS# 3042815Listed by: EXP REALTY - New
 $500,000Active4.87 Acres
$500,000Active4.87 Acres0 Bass Ct, Whitesville, KY 42378
MLS# 3043312Listed by: EXP REALTY  $9,750,000Active14 beds 16 baths20,000 sq. ft.
$9,750,000Active14 beds 16 baths20,000 sq. ft.30 Bass Ct, Whitesville, KY 42378
MLS# 3031394Listed by: EXP REALTY $2,400,000Active4 beds 4 baths6,075 sq. ft.
$2,400,000Active4 beds 4 baths6,075 sq. ft.6130 State Rte 54 W, Whitesville, KY 42378
MLS# 93313Listed by: TRIPLE CROWN REALTY GROUP, LLC $112,000Active2 beds 1 baths1,335 sq. ft.
$112,000Active2 beds 1 baths1,335 sq. ft.10961 State Route 764, Whitesville, KY 42378
MLS# 93297Listed by: CHANGE OF PLACE REAL ESTATE, LLC $325,000Active55.18 Acres
$325,000Active55.18 Acres4799 Hwy 764, Whitesville, KY 42378
MLS# 93038Listed by: EXP REALTY, LLC $12,500,000Active14 beds 16 baths20,000 sq. ft.
$12,500,000Active14 beds 16 baths20,000 sq. ft.30 Bass Ct, Whitesville, KY 42378
MLS# 2990336Listed by: EXP REALTY $169,900Active4 beds 2 baths1,680 sq. ft.
$169,900Active4 beds 2 baths1,680 sq. ft.9967 McCamish Rd, Whitesville, KY 42378
MLS# 92831Listed by: GREATER OWENSBORO REALTY COMPANY
