1553 Knoxville Gardnersville Road, Williamstown, KY 41097
Local realty services provided by:ERA Team Realtors
1553 Knoxville Gardnersville Road,Williamstown, KY 41097
$485,000
- 4 Beds
- 3 Baths
- 2,463 sq. ft.
- Single family
- Active
Listed by:joshua webb
Office:real broker, llc.
MLS#:25502819
Source:KY_LBAR
Price summary
- Price:$485,000
- Price per sq. ft.:$196.91
About this home
Discover this exceptional ADA-certified home designed for both comfort and accessibility. This spacious property features three bedrooms and two full baths on the main level, including a zero-entry shower for ease of use. The spacious kitchen, and 2 living areas on the main level offer space to spread out. Enjoy the flexibility of two separate living spaces, including a full kitchen, bed or bonus room, and full bath on the basement level, as well as it's own utility room and one-car garage. A separate heated and cooled studio space with garage-door offers the perfect opportunity for working from home or any hobbies. Outside, the 11.66-acre lot includes peaceful trails through the beautifully landscaped property designed for interest throughout the seasons, a barn, and a permanent hunting stand, all adding to the serene feeling of this home and property. With plenty of room to enjoy the outdoors, and every opportunity to do so, this home combines thoughtful design with versatile living options in a serene rural setting, making it a wonderful home with the flexibility families need and want. Get out and see this great home today!
Contact an agent
Home facts
- Year built:1976
- Listing ID #:25502819
- Added:1 day(s) ago
- Updated:October 03, 2025 at 12:46 AM
Rooms and interior
- Bedrooms:4
- Total bathrooms:3
- Full bathrooms:3
- Living area:2,463 sq. ft.
Heating and cooling
- Cooling:Heat Pump
- Heating:Heat Pump
Structure and exterior
- Year built:1976
- Building area:2,463 sq. ft.
- Lot area:11.66 Acres
Schools
- High school:Pendleton County
- Middle school:Phillip Sharp
- Elementary school:Northern
Utilities
- Water:Public
- Sewer:Septic Tank
Finances and disclosures
- Price:$485,000
- Price per sq. ft.:$196.91
New listings near 1553 Knoxville Gardnersville Road
- New
 $359,900Active3 beds 3 baths2,028 sq. ft.
$359,900Active3 beds 3 baths2,028 sq. ft.2235 Cordova Road, Williamstown, KY 41097
MLS# 25502478Listed by: RE/MAX CREATIVE REALTY - New
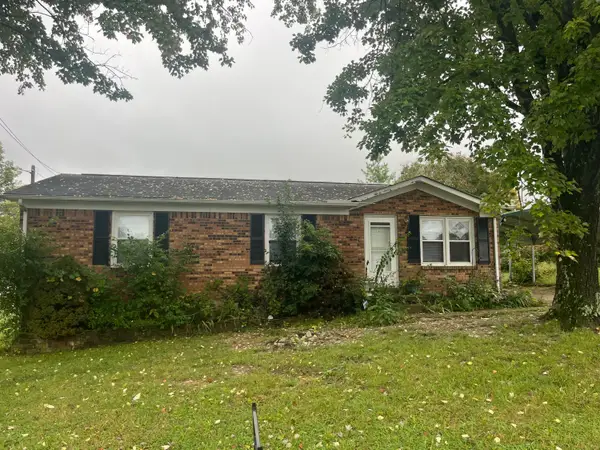 $219,900Active3 beds 1 baths
$219,900Active3 beds 1 baths13 Blanche Avenue, Williamstown, KY 41097
MLS# 636665Listed by: MELTON REAL ESTATE LLC - New
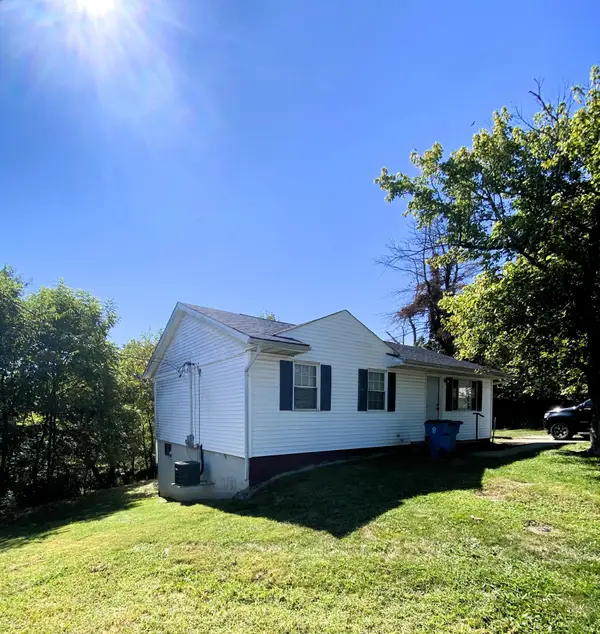 $175,000Active3 beds 2 baths1,008 sq. ft.
$175,000Active3 beds 2 baths1,008 sq. ft.1 Lakeland Court, Williamstown, KY 41097
MLS# 636635Listed by: JIM SIMPSON REALTORS, INC. 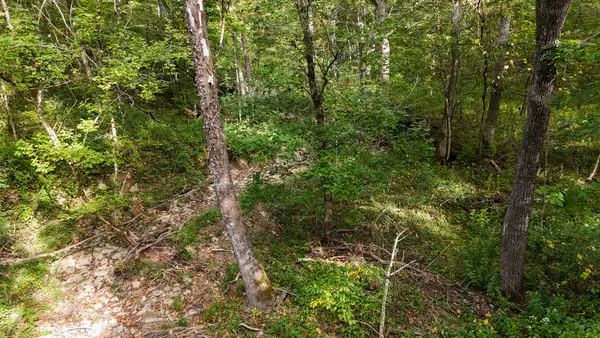 $199,900Pending49.14 Acres
$199,900Pending49.14 Acres776 Adams Road, Williamstown, KY 41097
MLS# 25502230Listed by: WHITETAIL PROPERTIES REAL ESTATE- New
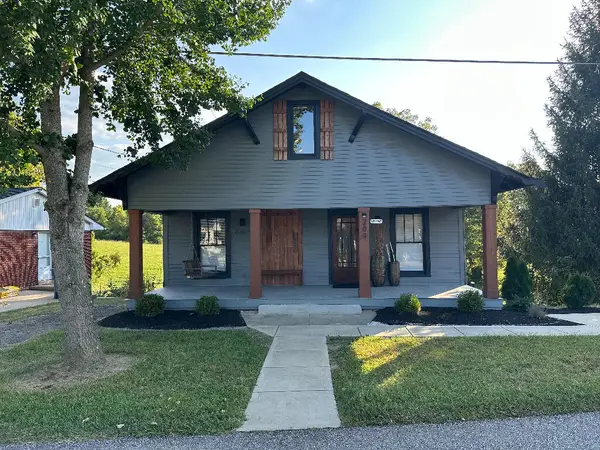 $299,000Active3 beds 2 baths1,500 sq. ft.
$299,000Active3 beds 2 baths1,500 sq. ft.209 Sunset Drive, Williamstown, KY 41097
MLS# 636564Listed by: LISTWITHFREEDOM.COM 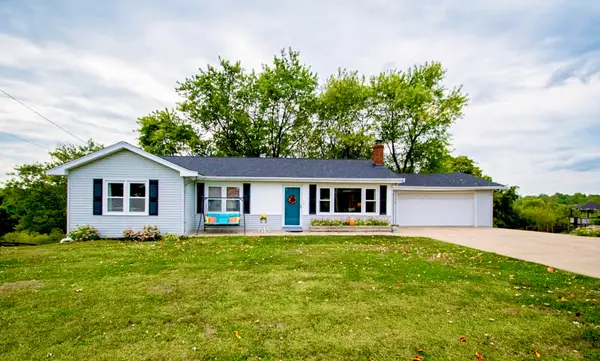 $274,900Pending3 beds 2 baths1,304 sq. ft.
$274,900Pending3 beds 2 baths1,304 sq. ft.41 Roselawn Drive, Williamstown, KY 41097
MLS# 636506Listed by: GREENLEAF REAL ESTATE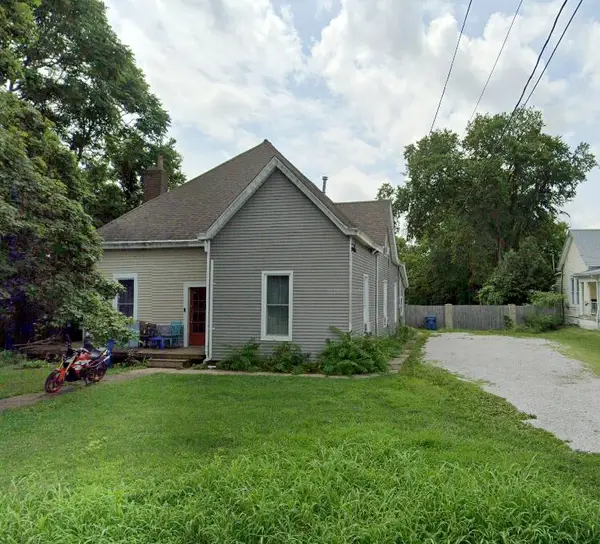 $150,000Pending-- beds -- baths
$150,000Pending-- beds -- baths401 N Main Street, Williamstown, KY 41097
MLS# 636274Listed by: THE REALTY PLACE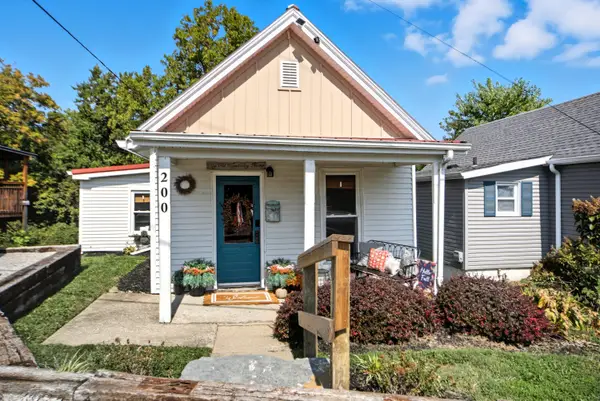 $255,000Pending2 beds 2 baths832 sq. ft.
$255,000Pending2 beds 2 baths832 sq. ft.200 Cynthiana Street, Williamstown, KY 41097
MLS# 636275Listed by: PIVOT REALTY GROUP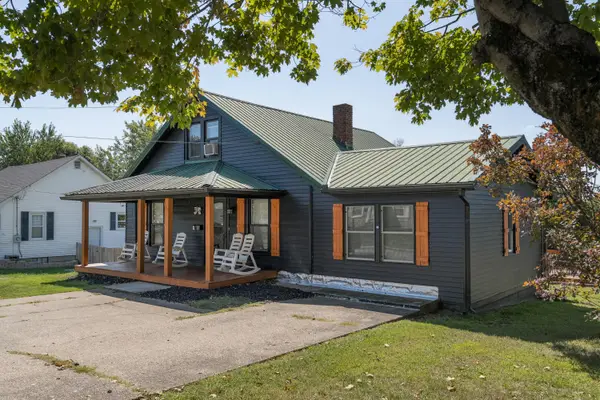 $330,000Active4 beds 2 baths1,400 sq. ft.
$330,000Active4 beds 2 baths1,400 sq. ft.40 Charlotte Heights, Williamstown, KY 41097
MLS# 636144Listed by: KELLER WILLIAMS REALTY SERVICES
