171 Brushy Creek Drive, Williamstown, KY 41097
Local realty services provided by:ERA Real Solutions Realty
171 Brushy Creek Drive,Williamstown, KY 41097
$340,000
- 3 Beds
- 2 Baths
- 1,550 sq. ft.
- Single family
- Active
Listed by: susannah stephens
Office: coldwell banker realty fm
MLS#:635922
Source:KY_NKMLS
Price summary
- Price:$340,000
- Price per sq. ft.:$219.35
About this home
$10,000 price reduction! This baby is ready for a new owner! GORGEOUS! BRAND NEW! NO STEPS RANCH! ON 4.77 acres! Are you tired of the busy-ness? Do you want a place to call home where all you hear is the wind and birds chirping? or Invest as AirBnB? This property is exactly what you have been waiting for! This ranch home boasts a massive, covered front porch at 54 feet, spanning the entire length of the home! This porch and the rear deck are made of composite planks so maintenance is a breeze! Walk into the fresh, open floorplan that boasts an expansive living room that overlooks the stunning kitchen and dining area. Enjoy tons of storage with beautiful, white cabinetry, topped with rich butcher's block countertops. The tasteful ceramic backsplash adds a hint of modern elegance, while being easy to clean. Walk out from the dining room onto the large back deck overlooking the woods. Enjoy 2 full bathrooms, BOTH with Double sinks! Each bathroom features a tub with sleek ceramic tile that climbs to the ceilings. Anyone can appreciate the extra parking pad near top of driveway! This home is stunning!
Contact an agent
Home facts
- Year built:2025
- Listing ID #:635922
- Added:116 day(s) ago
- Updated:December 18, 2025 at 10:43 PM
Rooms and interior
- Bedrooms:3
- Total bathrooms:2
- Full bathrooms:2
- Living area:1,550 sq. ft.
Heating and cooling
- Cooling:Central Air
- Heating:Electric, Forced Air
Structure and exterior
- Year built:2025
- Building area:1,550 sq. ft.
Schools
- High school:Pendleton High
- Middle school:Sharp Middle School
- Elementary school:Southern Elementary
Utilities
- Water:Public
- Sewer:Septic Tank
Finances and disclosures
- Price:$340,000
- Price per sq. ft.:$219.35
New listings near 171 Brushy Creek Drive
- New
 $293,000Active3 beds 3 baths
$293,000Active3 beds 3 baths123 Churchill Drive, Williamstown, KY 41097
MLS# 638809Listed by: KELLER WILLIAMS REALTY SERVICES - New
 $49,900Active2.24 Acres
$49,900Active2.24 Acres10100 W Ky Highway 22, Williamstown, KY 41097
MLS# 638785Listed by: CAHILL REAL ESTATE SERVICES 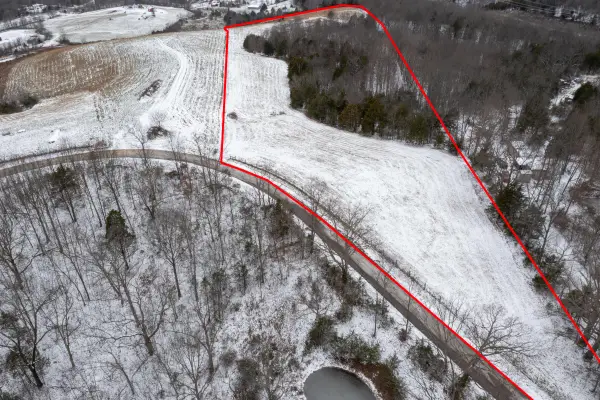 $141,900Active13.5 Acres
$141,900Active13.5 Acres13.5 Acres Bennett Road, Williamstown, KY 41097
MLS# 638678Listed by: EXP REALTY, LLC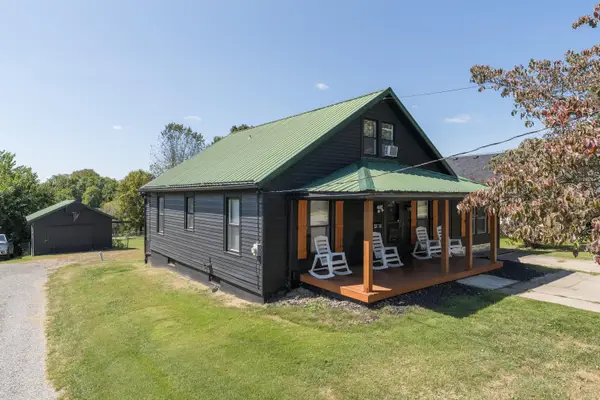 $280,000Active5 beds 2 baths1,400 sq. ft.
$280,000Active5 beds 2 baths1,400 sq. ft.40 Charlotte Heights, Williamstown, KY 41097
MLS# 638474Listed by: KELLER WILLIAMS REALTY SERVICES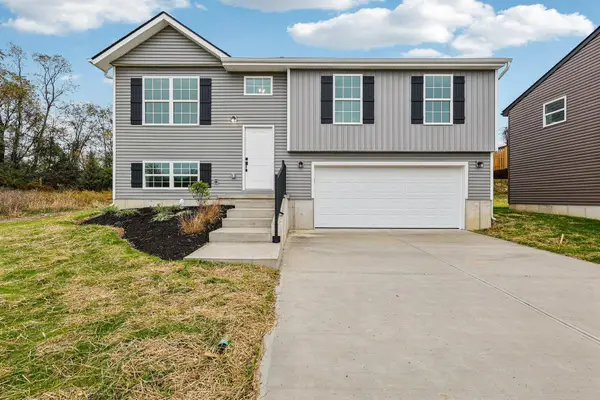 $289,900Active3 beds 3 baths
$289,900Active3 beds 3 baths127 Belmont Court, Williamstown, KY 41097
MLS# 638416Listed by: HUFF REALTY - FLORENCE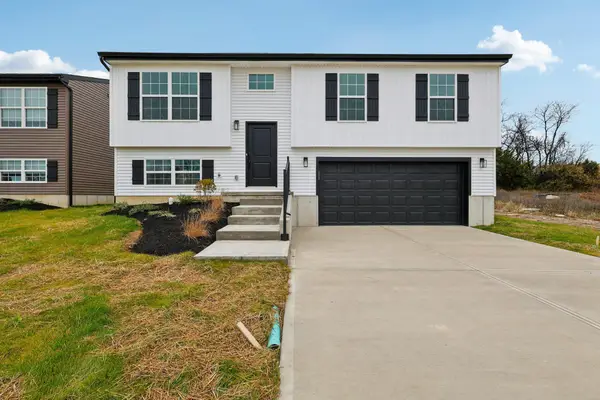 $292,500Active3 beds 3 baths
$292,500Active3 beds 3 baths123 Belmont Court, Williamstown, KY 41097
MLS# 638414Listed by: HUFF REALTY - FLORENCE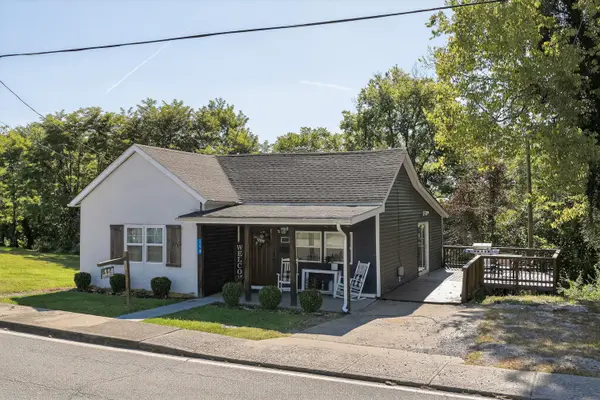 $210,000Active2 beds 2 baths850 sq. ft.
$210,000Active2 beds 2 baths850 sq. ft.114 Falmouth Street, Williamstown, KY 41097
MLS# 638385Listed by: KELLER WILLIAMS REALTY SERVICES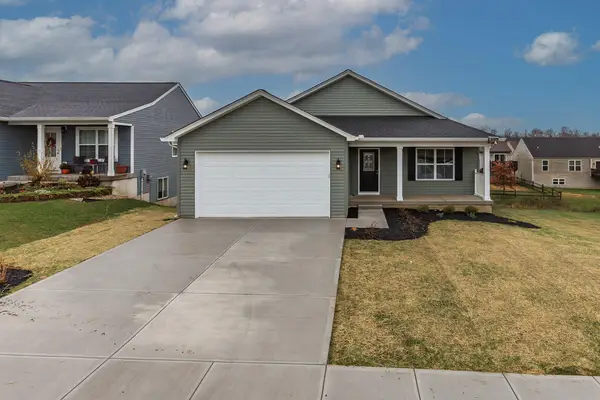 $349,000Active3 beds 2 baths
$349,000Active3 beds 2 baths122 Churchill Drive Drive, Williamstown, KY 41097
MLS# 638191Listed by: KELLER WILLIAMS REALTY SERVICES $325,000Active4 beds 3 baths2,464 sq. ft.
$325,000Active4 beds 3 baths2,464 sq. ft.1875 Barnes Road, Williamstown, KY 41097
MLS# 637939Listed by: BERKSHIRE HATHAWAY HOME SERVICES PROFESSIONAL REALTY $1,181,180Active84.37 Acres
$1,181,180Active84.37 Acres00 B Conrad Lane, Williamstown, KY 41097
MLS# 637950Listed by: HUFF REALTY - FLORENCE
