4245 Stewartsville Road, Williamstown, KY 41097
Local realty services provided by:ERA Team Realtors
4245 Stewartsville Road,Williamstown, KY 41097
$175,000
- 3 Beds
- 1 Baths
- 1,178 sq. ft.
- Single family
- Active
Listed by: dennis kenner
Office: re/max creative realty
MLS#:25500942
Source:KY_LBAR
Price summary
- Price:$175,000
- Price per sq. ft.:$148.56
About this home
Looking for a great starter home with a country setting? This quaint country house reminds you of homes from simpler times. Located just 3.3 miles past the Ark Encounter in Williamstown, this location provides easy access to I-75 North and South, along with potential Airbnb options. This home looks bigger the minute you walk through the front door. You enter into a large living room that opens to a sizable kitchen. Down the hall are 3 full bedrooms and a recently remodeled bathroom, along with a laundry room. To the right of the kitchen is a utility area and a large, unfinished area. These 2 rooms may have once been a converted garage. These rooms provide an additional 390 square feet of unfinished space, along with 1178 of finished space, for a total of 1568 square feet of living area. The options are many with this size of a home. The yard is also quite large and is exactly 2 acres in size. With some interior painting, some new carpeting, and a couple of minor repairs, this would make a great home with no stairs. The only drawback to the yard is that you may need a bigger mower. The one thing that you'll have to get used to, is at night, it's quiet out here. The sounds of nature reverberate, and just like back in your grandparent's time, these sounds are all the music you need. THIS PROPERTY IS NOT FOR RENT.
Contact an agent
Home facts
- Year built:1940
- Listing ID #:25500942
- Added:99 day(s) ago
- Updated:December 17, 2025 at 07:24 PM
Rooms and interior
- Bedrooms:3
- Total bathrooms:1
- Full bathrooms:1
- Living area:1,178 sq. ft.
Heating and cooling
- Heating:Propane, Propane Tank Leased
Structure and exterior
- Year built:1940
- Building area:1,178 sq. ft.
- Lot area:2 Acres
Schools
- High school:Grant Co
- Middle school:Grant Co
- Elementary school:Mason-Corinth
Utilities
- Water:Public
- Sewer:Septic Tank
Finances and disclosures
- Price:$175,000
- Price per sq. ft.:$148.56
New listings near 4245 Stewartsville Road
- New
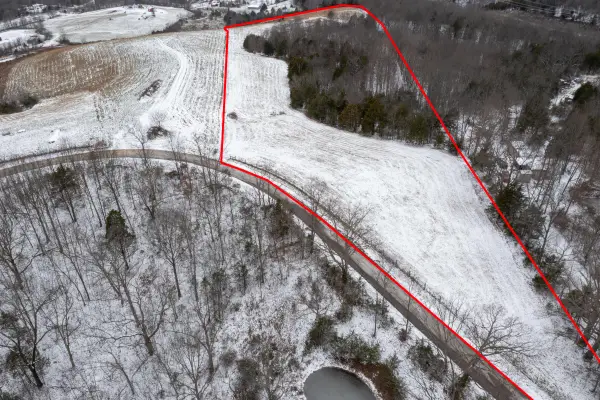 $141,900Active13.5 Acres
$141,900Active13.5 Acres13.5 Acres Bennett Road, Williamstown, KY 41097
MLS# 638678Listed by: EXP REALTY, LLC 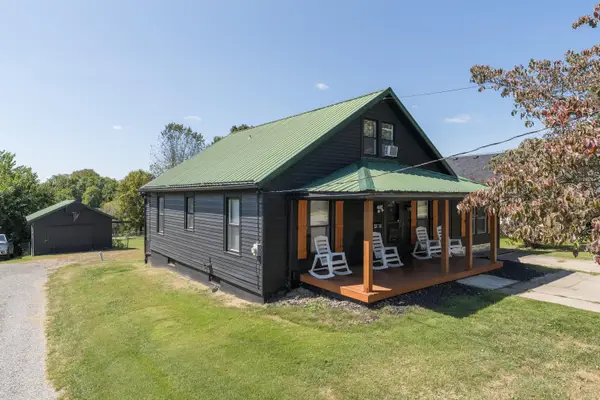 $280,000Active5 beds 2 baths1,400 sq. ft.
$280,000Active5 beds 2 baths1,400 sq. ft.40 Charlotte Heights, Williamstown, KY 41097
MLS# 638474Listed by: KELLER WILLIAMS REALTY SERVICES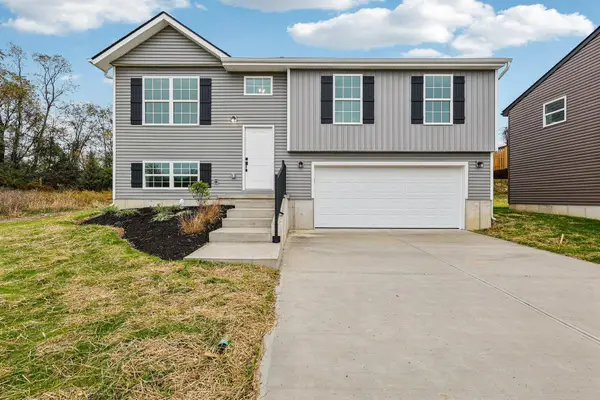 $289,900Active3 beds 3 baths
$289,900Active3 beds 3 baths127 Belmont Court, Williamstown, KY 41097
MLS# 638416Listed by: HUFF REALTY - FLORENCE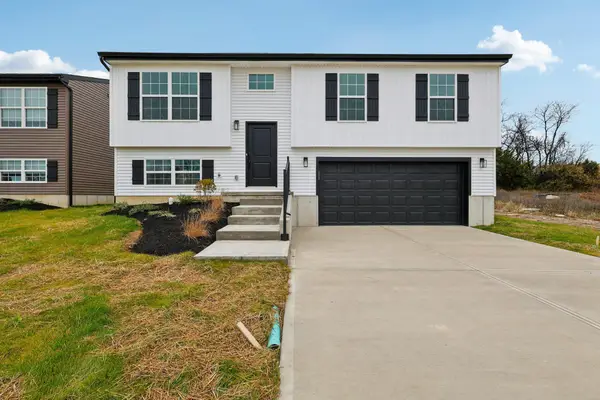 $292,500Active3 beds 3 baths
$292,500Active3 beds 3 baths123 Belmont Court, Williamstown, KY 41097
MLS# 638414Listed by: HUFF REALTY - FLORENCE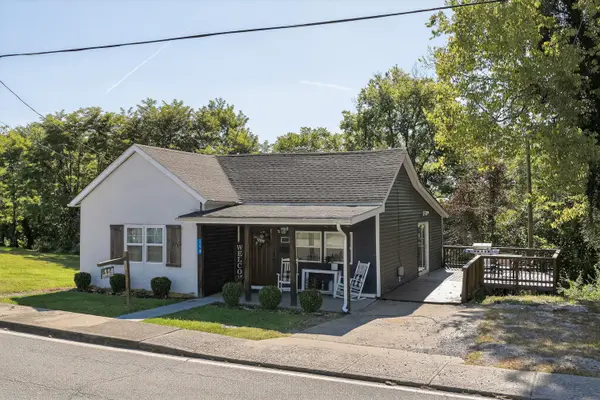 $210,000Pending2 beds 2 baths850 sq. ft.
$210,000Pending2 beds 2 baths850 sq. ft.114 Falmouth Street, Williamstown, KY 41097
MLS# 638385Listed by: KELLER WILLIAMS REALTY SERVICES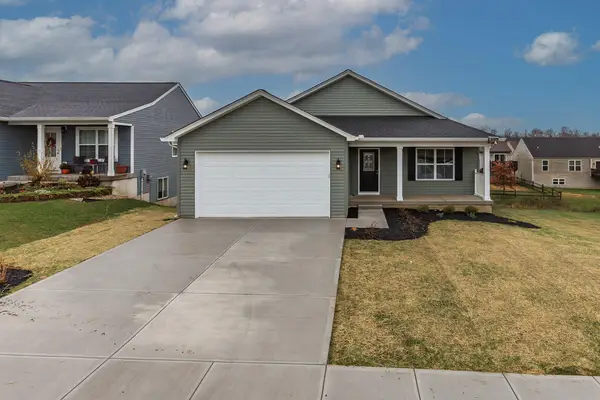 $349,000Active3 beds 2 baths
$349,000Active3 beds 2 baths122 Churchill Drive Drive, Williamstown, KY 41097
MLS# 638191Listed by: KELLER WILLIAMS REALTY SERVICES $325,000Active4 beds 3 baths1,292 sq. ft.
$325,000Active4 beds 3 baths1,292 sq. ft.1875 Barnes Road, Williamstown, KY 41097
MLS# 637939Listed by: BERKSHIRE HATHAWAY HOME SERVICES PROFESSIONAL REALTY $1,181,180Active84.37 Acres
$1,181,180Active84.37 Acres00 B Conrad Lane, Williamstown, KY 41097
MLS# 637950Listed by: HUFF REALTY - FLORENCE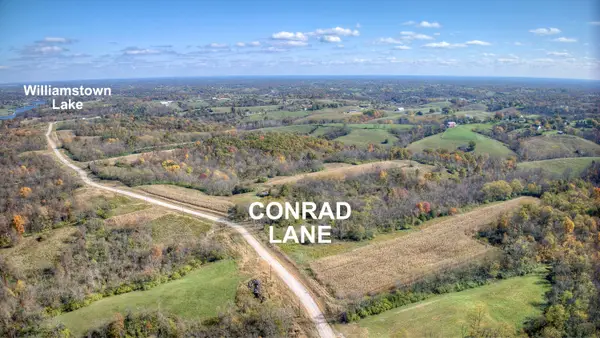 $962,220Active68.73 Acres
$962,220Active68.73 Acres00 Conrad Lane, Williamstown, KY 41097
MLS# 637928Listed by: HUFF REALTY - FLORENCE $249,900Active2 beds 2 baths
$249,900Active2 beds 2 baths120 Cynthiana Street, Williamstown, KY 41097
MLS# 637888Listed by: PLUM TREE REALTY
