5124 Hogg Ridge Road, Williamstown, KY 41097
Local realty services provided by:ERA Real Solutions Realty
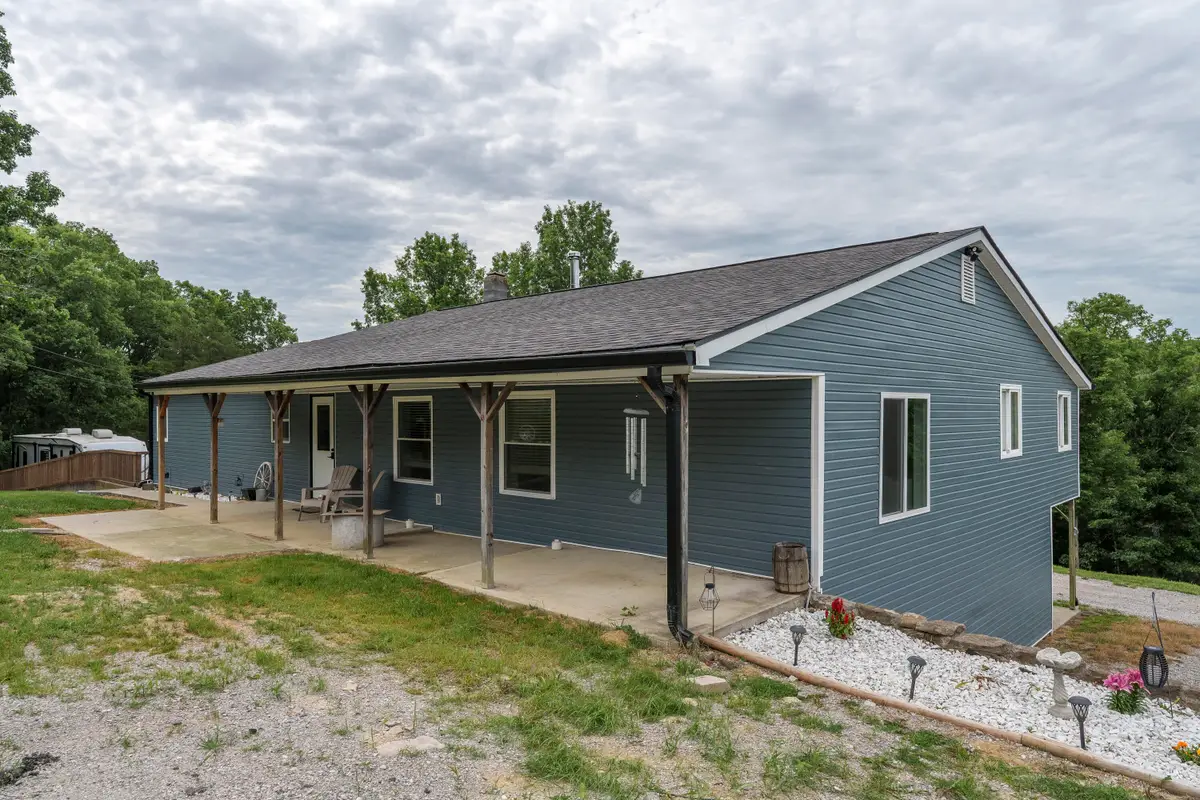


5124 Hogg Ridge Road,Williamstown, KY 41097
$330,000
- 3 Beds
- 3 Baths
- 3,000 sq. ft.
- Single family
- Pending
Listed by:the vories team
Office:keller williams realty services
MLS#:634665
Source:KY_NKMLS
Price summary
- Price:$330,000
- Price per sq. ft.:$110
About this home
Marketing Remarks: Rare opportunity in Williamstown! This 3 bed, 2.5 bath home sits on 1.929 acres and includes two outstanding outbuildings. The first is a 23x45 three-car garage with poured concrete, electric, and a walk-in deer cooler equipped with a floor drain and CoolBot—perfect for hunters or hobbyists. The second is a massive 69x30 insulated shop with electric, concrete flooring, a car lift, standard and semi-height garage doors—ideal for mechanics, small business, or serious storage. The home features a comfortable layout, including spacious bedrooms, an open kitchen/dining area, and a partially unfinished basement with walkout access. Enjoy peaceful country living just minutes from I-75, Williamstown amenities, and the Ark Encounter. A truly unique property with unlimited potential!
Contact an agent
Home facts
- Listing Id #:634665
- Added:206 day(s) ago
- Updated:August 15, 2025 at 07:13 AM
Rooms and interior
- Bedrooms:3
- Total bathrooms:3
- Full bathrooms:2
- Half bathrooms:1
- Living area:3,000 sq. ft.
Heating and cooling
- Cooling:Central Air
- Heating:Electric, Heat Pump
Structure and exterior
- Building area:3,000 sq. ft.
- Lot area:1.93 Acres
Schools
- High school:Pendleton High
- Middle school:Sharp Middle School
- Elementary school:Northern Elementary
Utilities
- Water:Cistern
- Sewer:Septic Tank
Finances and disclosures
- Price:$330,000
- Price per sq. ft.:$110
New listings near 5124 Hogg Ridge Road
- New
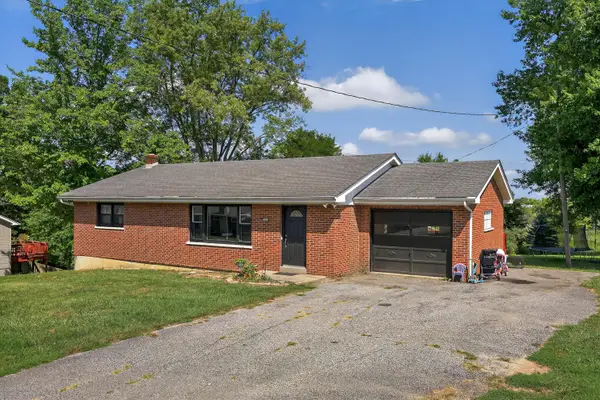 $245,000Active3 beds 2 baths
$245,000Active3 beds 2 baths307 Humes Ridge Road, Williamstown, KY 41097
MLS# 635311Listed by: THE REALTY PLACE - New
 $299,000Active2 beds 2 baths1,736 sq. ft.
$299,000Active2 beds 2 baths1,736 sq. ft.2315 Oak Rdige Road, Williamstown, KY 41097
MLS# 25017936Listed by: BLUEGRASS REAL ESTATE ALLIANCE - New
 $289,700Active3 beds 3 baths
$289,700Active3 beds 3 baths131 Arlington Court, Williamstown, KY 41097
MLS# 635139Listed by: THE REALTY PLACE 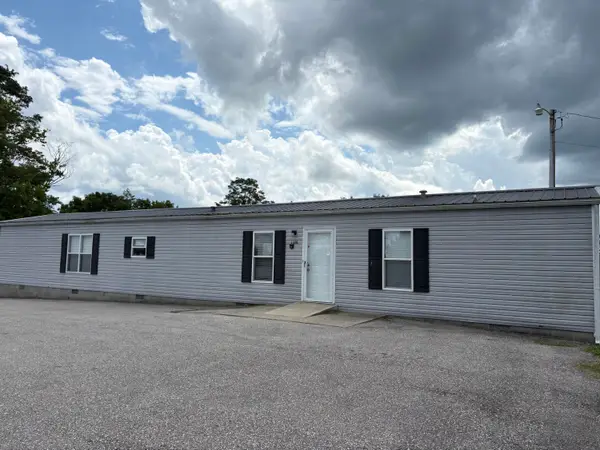 $195,000Pending3 beds 2 baths
$195,000Pending3 beds 2 baths1320 Baton Rouge Road #1300, Williamstown, KY 41097
MLS# 635034Listed by: THE REALTY PLACE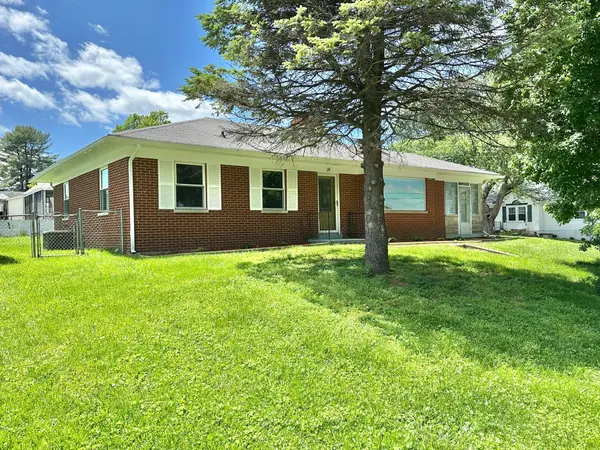 $339,999Active5 beds 2 baths2,115 sq. ft.
$339,999Active5 beds 2 baths2,115 sq. ft.10 Kelly Avenue, Williamstown, KY 41097
MLS# 634893Listed by: JB LAND & HOME REALTY $305,000Pending3 beds 3 baths
$305,000Pending3 beds 3 baths1805 Barnes Road, Williamstown, KY 41097
MLS# 634844Listed by: THE REALTY PLACE $292,500Active3 beds 3 baths
$292,500Active3 beds 3 baths123 Belmont Court, Williamstown, KY 41097
MLS# 634588Listed by: HUFF REALTY - FLORENCE $292,500Active3 beds 3 baths
$292,500Active3 beds 3 baths127 Belmont Court, Williamstown, KY 41097
MLS# 634589Listed by: HUFF REALTY - FLORENCE $294,900Active4 beds 3 baths
$294,900Active4 beds 3 baths125 Belmont Court, Williamstown, KY 41097
MLS# 634585Listed by: HUFF REALTY - FLORENCE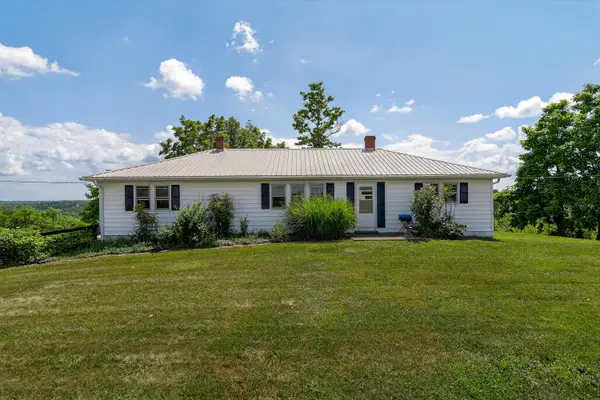 $424,000Active4 beds 2 baths
$424,000Active4 beds 2 baths1235 Cordova Road, Williamstown, KY 41097
MLS# 634558Listed by: KELLER WILLIAMS REALTY SERVICES
