200 Grandview Trail, Wilmore, KY 40390
Local realty services provided by:ERA Team Realtors
200 Grandview Trail,Wilmore, KY 40390
$949,900
- 3 Beds
- 4 Baths
- 2,909 sq. ft.
- Single family
- Active
Listed by:clarissa r barber
Office:berkshire hathaway de movellan properties
MLS#:25019210
Source:KY_LBAR
Price summary
- Price:$949,900
- Price per sq. ft.:$326.54
About this home
Built by Stephen Poor Custom Homes, this stunning ranch showcases timeless craftsmanship, quality materials, and thoughtful upgrades throughout. With soaring 10-foot ceilings, beautiful red oak floors, and striking architectural details, the home is designed to impress at every turn.
The heart of the home is the expansive great room, where dramatic barrel ceilings and a stone fireplace create a warm and welcoming centerpiece. The kitchen is equally impressive, featuring custom-built cabinetry paired with rustic walnut Amish countertops—carefully crafted to balance beauty and functionality.
Comfort and convenience are built into every detail, including a whole-house water filtration system and a water heater accelerator. An unfinished basement offers limitless potential, whether for future living space, a workshop, or a fitness area.
Step outside to enjoy the exceptional outdoor living spaces. A custom deck with a pergola provides the perfect spot for entertaining or relaxing, while the fenced backyard includes a charming garden and lush, custom landscaping. Beyond the fence, the property backs to open farmland, offering peaceful views and the serenity of country living.
Plus ~ Whole House Generac Generator.
Contact an agent
Home facts
- Year built:2020
- Listing ID #:25019210
- Added:53 day(s) ago
- Updated:October 16, 2025 at 03:17 PM
Rooms and interior
- Bedrooms:3
- Total bathrooms:4
- Full bathrooms:3
- Half bathrooms:1
- Living area:2,909 sq. ft.
Heating and cooling
- Cooling:Electric, Zoned
- Heating:Forced Air, Natural Gas, Zoned
Structure and exterior
- Year built:2020
- Building area:2,909 sq. ft.
- Lot area:1 Acres
Schools
- High school:West Jess HS
- Middle school:West Jessamine Middle School
- Elementary school:Wilmore
Utilities
- Water:Public
- Sewer:Septic Tank
Finances and disclosures
- Price:$949,900
- Price per sq. ft.:$326.54
New listings near 200 Grandview Trail
- New
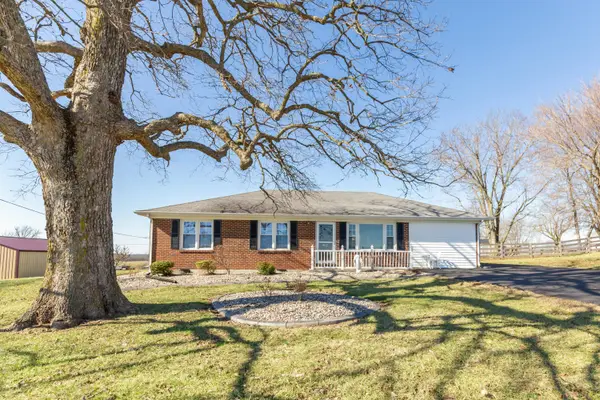 $409,900Active3 beds 1 baths1,648 sq. ft.
$409,900Active3 beds 1 baths1,648 sq. ft.9412 Harrodsburg Road, Wilmore, KY 40390
MLS# 25504367Listed by: RE/MAX CREATIVE REALTY - New
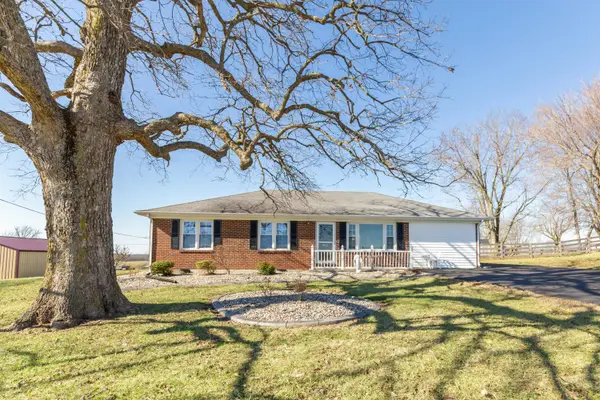 $409,900Active3 beds 1 baths1,648 sq. ft.
$409,900Active3 beds 1 baths1,648 sq. ft.9412 Harrodsburg Road, Wilmore, KY 40390
MLS# 25504369Listed by: RE/MAX CREATIVE REALTY 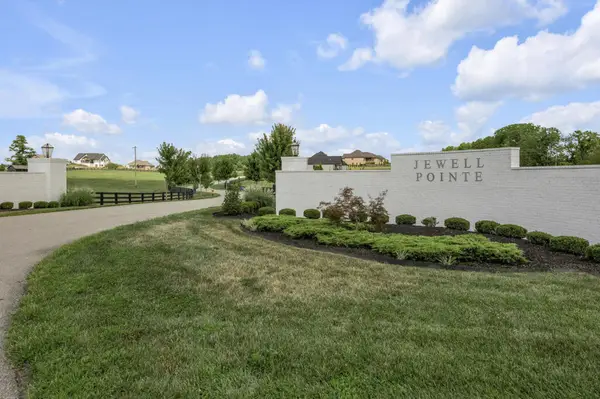 $144,900Pending1 Acres
$144,900Pending1 Acres9 Grandview Trail, Wilmore, KY 40390
MLS# 25503457Listed by: RE/MAX CREATIVE REALTY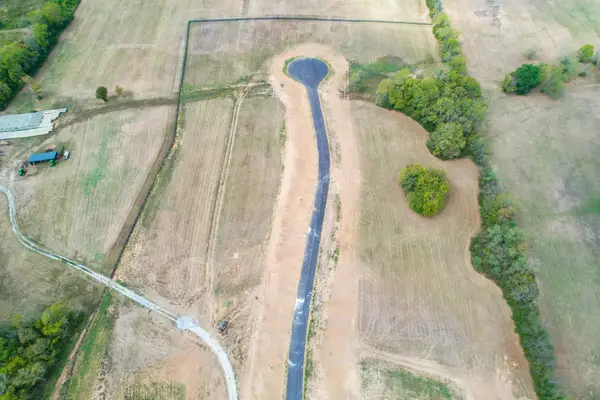 $144,900Active1 Acres
$144,900Active1 Acres12 Grandview Trail, Wilmore, KY 40390
MLS# 25503454Listed by: RE/MAX CREATIVE REALTY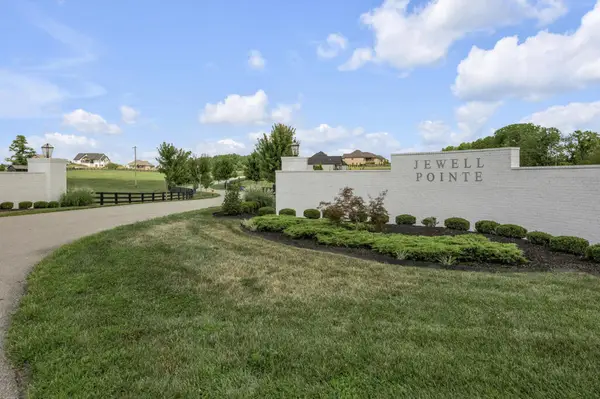 $144,900Active1 Acres
$144,900Active1 Acres11 Grandview Trail, Wilmore, KY 40390
MLS# 25503455Listed by: RE/MAX CREATIVE REALTY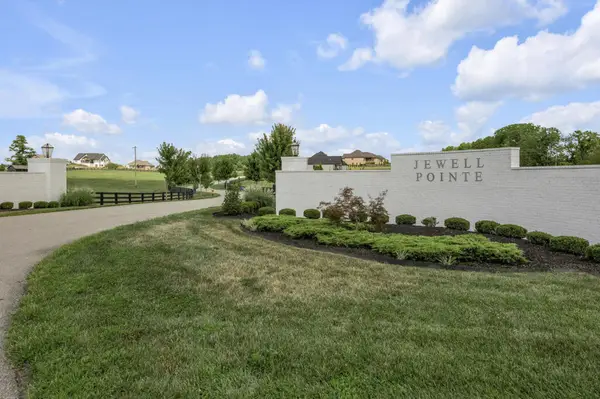 $144,900Active1 Acres
$144,900Active1 Acres10 Grandview Trail, Wilmore, KY 40390
MLS# 25503456Listed by: RE/MAX CREATIVE REALTY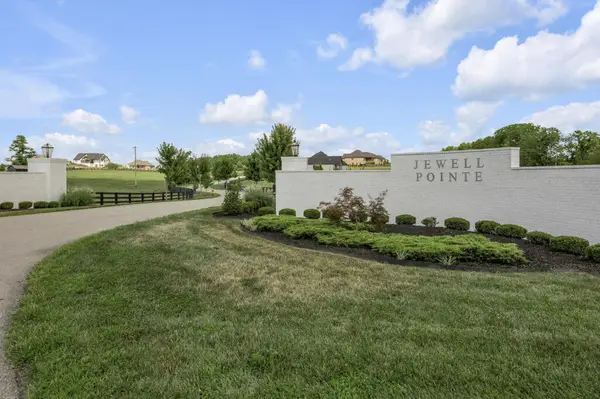 $144,900Active1 Acres
$144,900Active1 Acres18 Grandview Trail, Wilmore, KY 40390
MLS# 25503449Listed by: RE/MAX CREATIVE REALTY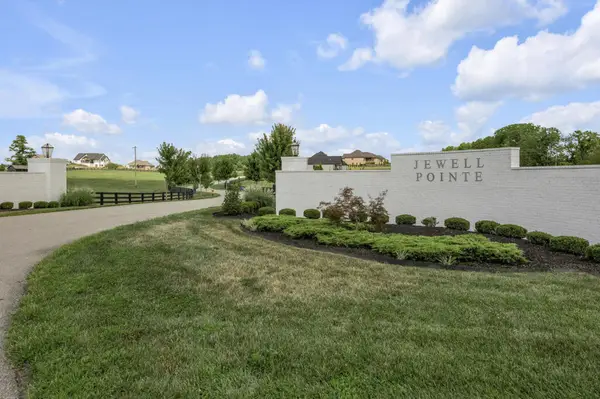 $144,900Active1 Acres
$144,900Active1 Acres13 Grandview Trail, Wilmore, KY 40390
MLS# 25503453Listed by: RE/MAX CREATIVE REALTY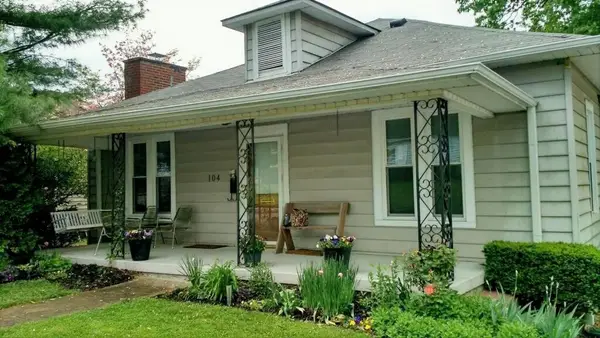 $299,900Active3 beds 2 baths1,633 sq. ft.
$299,900Active3 beds 2 baths1,633 sq. ft.104 S Walnut Street, Wilmore, KY 40390
MLS# 25503369Listed by: RECTOR HAYDEN REALTORS $389,000Pending5 beds 4 baths3,145 sq. ft.
$389,000Pending5 beds 4 baths3,145 sq. ft.112 East Avenue, Wilmore, KY 40390
MLS# 25503088Listed by: CALUMET REALTY
