811 Corbitt Drive, Wilmore, KY 40390
Local realty services provided by:ERA Select Real Estate
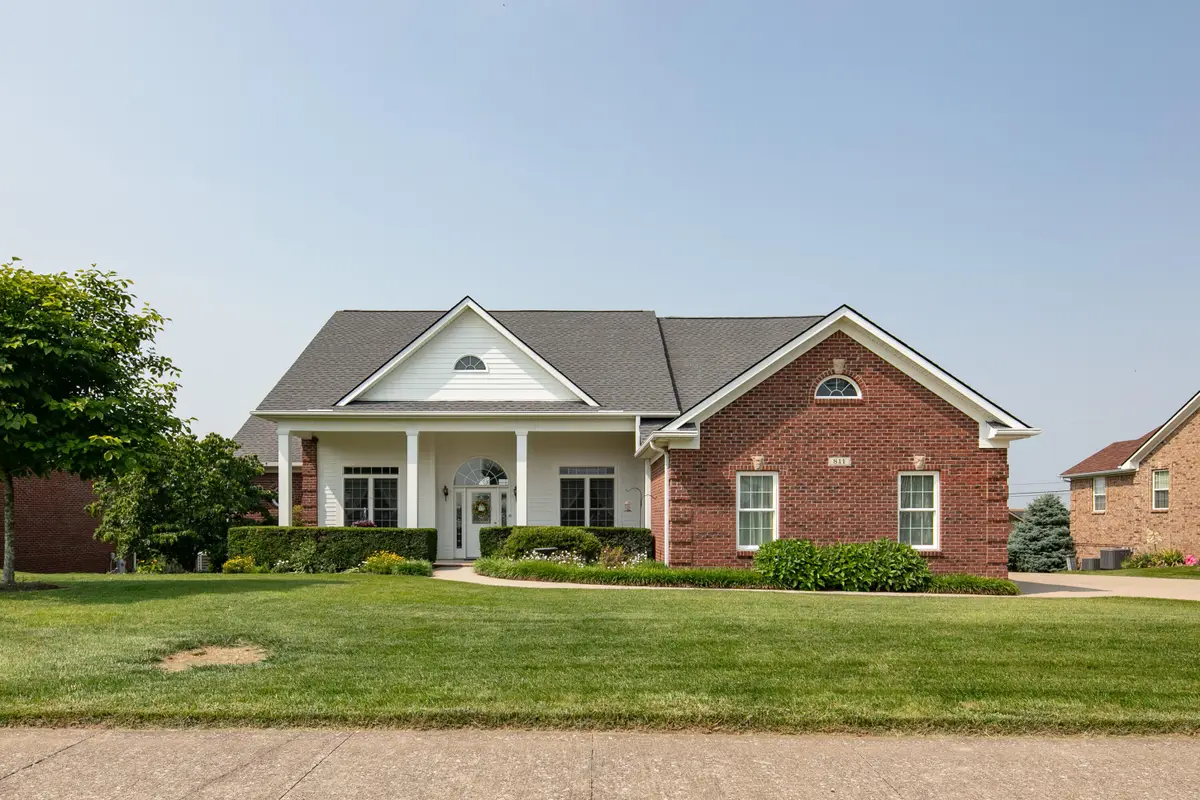
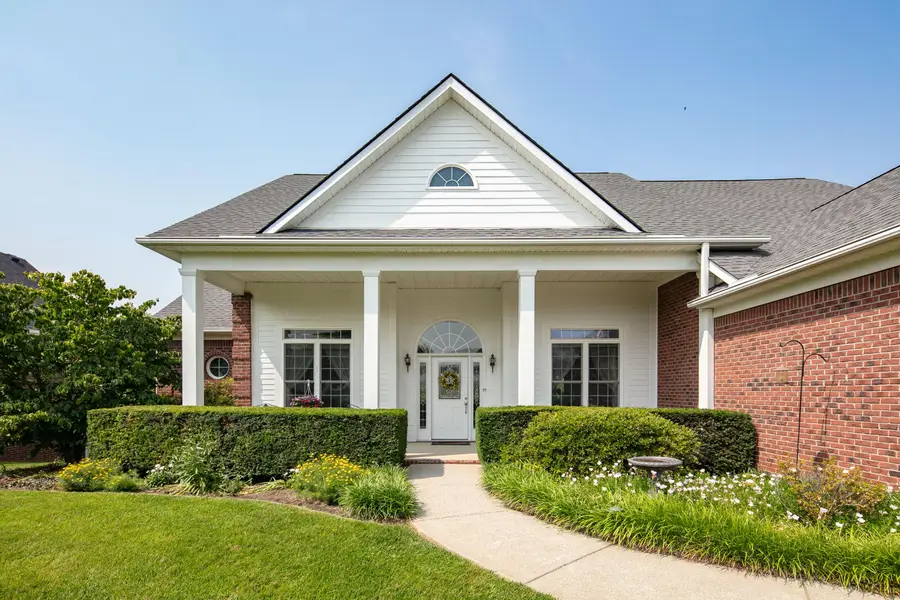
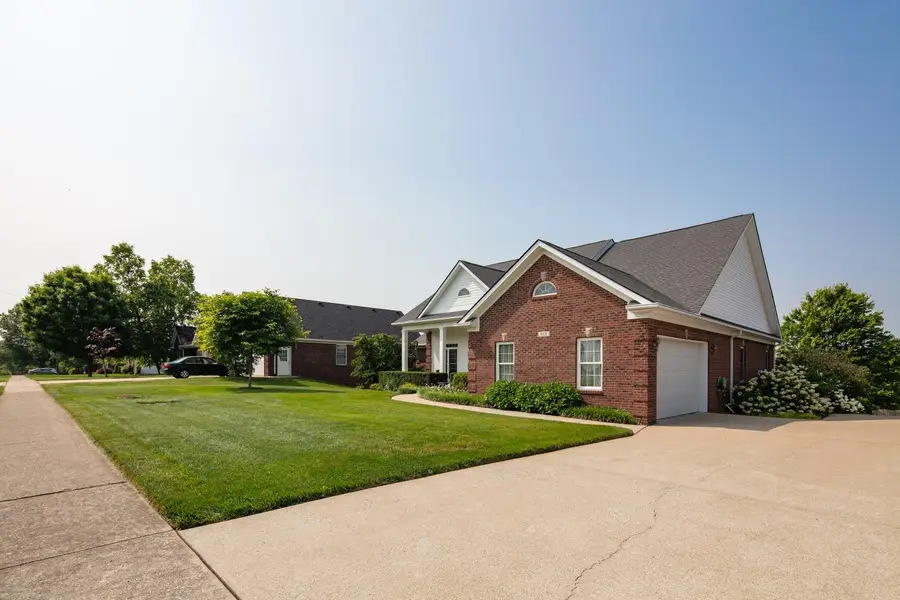
811 Corbitt Drive,Wilmore, KY 40390
$574,900
- 4 Beds
- 3 Baths
- 3,602 sq. ft.
- Single family
- Active
Listed by:michael e sayre
Office:united real estate bluegrass
MLS#:25012537
Source:KY_LBAR
Price summary
- Price:$574,900
- Price per sq. ft.:$159.61
About this home
Back on Market! Previous Buyers home did not sell! Discover the property everyone has been looking for a stunning custom-built ranch home that blends luxury, comfort, and prime location. This meticulously maintained, one-owner residence offers 4 bedrooms, 3 full baths, and a walk-out basement, all while backing up to the scenic Kinlaw Park in the Talbott subdivision. If you're looking for a property that has it all you need to view 811 Corbitt Dr! There are way too many features for me to tell you about but here are a few! Outstanding curb appeal, over 3600 sq ft of living space with another 824 sq ft unfinished, 10,11, and 12 foot ceilings, Tray ceilings, Vaulted ceilings, custom built-ins, crown molding and custom woodwork, lots of natural light, gas fireplace, even a motorized awning over the back deck and the list just goes on and on! This home also includes newer furnace (2024) Air Conditioners (2024) Roof Shingles(2022) Have I mentioned location location? Properties of this caliber in this location are truly a rarity on today's market. This one-of-a-kind home represents everything you've been searching for-luxury, location, and livability! Hurry and See Today!
Contact an agent
Home facts
- Year built:2006
- Listing Id #:25012537
- Added:62 day(s) ago
- Updated:August 02, 2025 at 04:39 PM
Rooms and interior
- Bedrooms:4
- Total bathrooms:3
- Full bathrooms:3
- Living area:3,602 sq. ft.
Heating and cooling
- Cooling:Electric
- Heating:Forced Air, Natural Gas
Structure and exterior
- Year built:2006
- Building area:3,602 sq. ft.
- Lot area:0.39 Acres
Schools
- High school:West Jess HS
- Middle school:West Jessamine Middle School
- Elementary school:Wilmore
Utilities
- Water:Public
Finances and disclosures
- Price:$574,900
- Price per sq. ft.:$159.61
New listings near 811 Corbitt Drive
- New
 $168,900Active3 beds 1 baths1,230 sq. ft.
$168,900Active3 beds 1 baths1,230 sq. ft.207 South Lexington Avenue, Wilmore, KY 40390
MLS# 25017994Listed by: CHARLES COLLINS REAL ESTATE - Open Sun, 2 to 4pmNew
 $739,900Active4 beds 4 baths2,805 sq. ft.
$739,900Active4 beds 4 baths2,805 sq. ft.1004 Cade Court, Wilmore, KY 40390
MLS# 25017379Listed by: RE/MAX CREATIVE REALTY - New
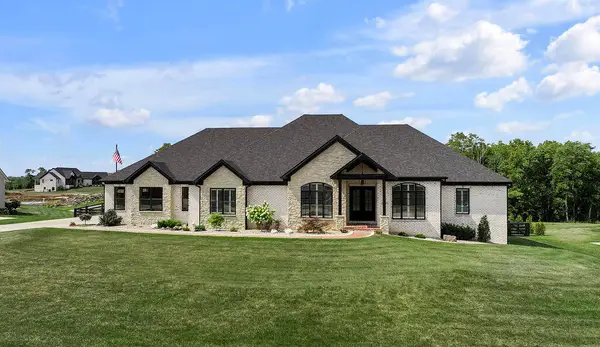 $1,649,000Active5 beds 5 baths5,784 sq. ft.
$1,649,000Active5 beds 5 baths5,784 sq. ft.207 Grandview Trail, Wilmore, KY 40390
MLS# 25017488Listed by: TEAM PANNELL REAL ESTATE - New
 $425,000Active8 beds 5 baths3,270 sq. ft.
$425,000Active8 beds 5 baths3,270 sq. ft.334 East Main Street, Wilmore, KY 40390
MLS# 25017474Listed by: BLUEGRASS REALTY PROS, INC - New
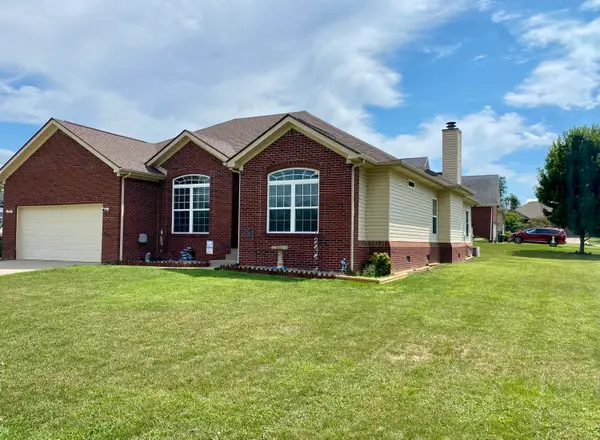 $379,500Active3 beds 2 baths2,121 sq. ft.
$379,500Active3 beds 2 baths2,121 sq. ft.124 Combs Lane, Wilmore, KY 40390
MLS# 25017108Listed by: UNITED REAL ESTATE BLUEGRASS - New
 $699,000Active10 Acres
$699,000Active10 Acres3475 Frankfort Ford Road #Tract 1, Wilmore, KY 40390
MLS# 25017092Listed by: RECTOR HAYDEN REALTORS - New
 $399,000Active7.42 Acres
$399,000Active7.42 Acres3475 Frankfort Ford Road #Tract 3, Wilmore, KY 40390
MLS# 25017094Listed by: RECTOR HAYDEN REALTORS - New
 $599,000Active3 beds 2 baths2,600 sq. ft.
$599,000Active3 beds 2 baths2,600 sq. ft.3475 Frankfort Ford Road #Tract 2, Wilmore, KY 40390
MLS# 25017044Listed by: RECTOR HAYDEN REALTORS  $794,900Pending4 beds 3 baths3,538 sq. ft.
$794,900Pending4 beds 3 baths3,538 sq. ft.111 Tara Lane, Wilmore, KY 40390
MLS# 25017026Listed by: RE/MAX CREATIVE REALTY $255,000Pending3 beds 2 baths1,262 sq. ft.
$255,000Pending3 beds 2 baths1,262 sq. ft.203 Wildwood Lane, Wilmore, KY 40390
MLS# 25016866Listed by: FOUR SEASONS REALTY
