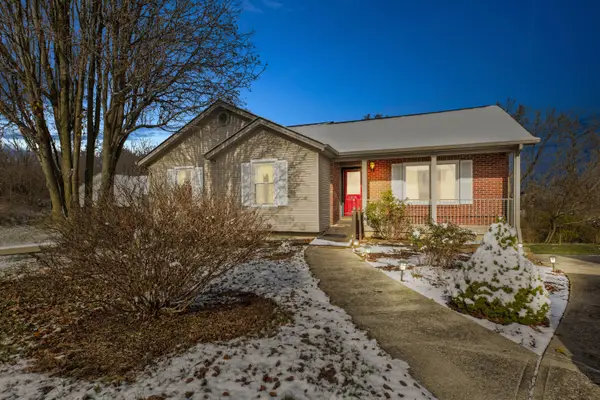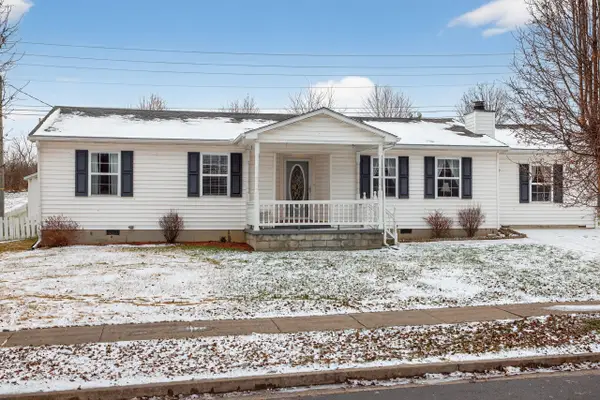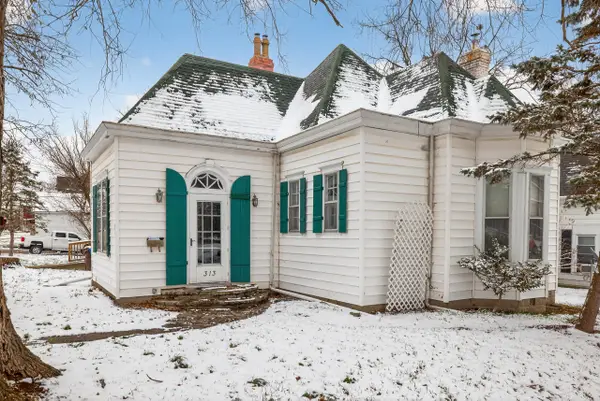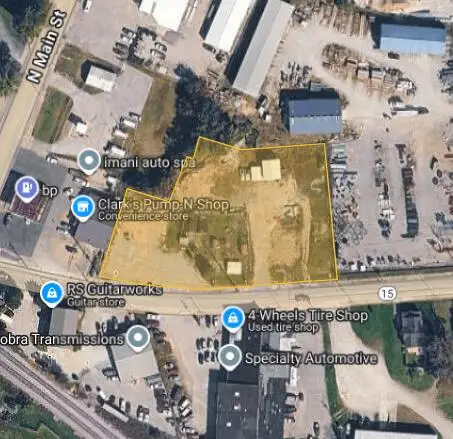114 Mallard Lane, Winchester, KY 40391
Local realty services provided by:ERA Select Real Estate
114 Mallard Lane,Winchester, KY 40391
$372,900
- 4 Beds
- 3 Baths
- 2,105 sq. ft.
- Single family
- Active
Listed by: robin s jones
Office: keller williams legacy group
MLS#:25502189
Source:KY_LBAR
Price summary
- Price:$372,900
- Price per sq. ft.:$177.15
About this home
Nestled in a quiet cul-de-sac just minutes from shopping, dining, and the interstate, this unique ranch-style home offers a space, flexibility, and convenience. Originally designed as a duplex, the property has been thoughtfully renovated and modernized for an easy lifestyle. The main living area welcomes you with a light-filled, open concept layout featuring beautiful hardwood floors, a renovated eat-in kitchen with a large island, leathered granite countertops, stainless steel appliances, and a gas range. A spacious walk-in pantry adds functionality, while updated windows, recessed lighting, and a new slider door (2025) bring in natural light. The primary suite is a true retreat with a private bath and an expansive walk-in closet. On the opposite wing, you'll find a second primary suite, creating the perfect setup for multi-generational living or hosting long-term guests. Outside, the property continues to impress with two driveways for ample parking, a large usable yard, and a huge detached garage ideal for parking, storage, or a workshop. An updated storage shed (2025) adds even more utility.
Contact an agent
Home facts
- Year built:1970
- Listing ID #:25502189
- Added:98 day(s) ago
- Updated:January 02, 2026 at 03:56 PM
Rooms and interior
- Bedrooms:4
- Total bathrooms:3
- Full bathrooms:3
- Living area:2,105 sq. ft.
Heating and cooling
- Cooling:Electric
- Heating:Forced Air, Natural Gas
Structure and exterior
- Year built:1970
- Building area:2,105 sq. ft.
- Lot area:0.55 Acres
Schools
- High school:GRC
- Middle school:Robert Campbell
- Elementary school:Justice
Utilities
- Water:Public
- Sewer:Public Sewer
Finances and disclosures
- Price:$372,900
- Price per sq. ft.:$177.15
New listings near 114 Mallard Lane
- New
 $367,000Active4 beds 3 baths2,811 sq. ft.
$367,000Active4 beds 3 baths2,811 sq. ft.446 Tremont Lane, Winchester, KY 40391
MLS# 25508633Listed by: THE AGENCY  $249,500Pending3 beds 2 baths1,220 sq. ft.
$249,500Pending3 beds 2 baths1,220 sq. ft.142 Sturbridge Lane, Winchester, KY 40391
MLS# 25508586Listed by: MINK REALTY- New
 $145,000Active3 beds 2 baths1,300 sq. ft.
$145,000Active3 beds 2 baths1,300 sq. ft.417 Mt Vernon Drive, Winchester, KY 40391
MLS# 25508464Listed by: KENTUCKY RESIDENTIAL REAL ESTATE, LLC - New
 $269,900Active7 beds 3 baths3,393 sq. ft.
$269,900Active7 beds 3 baths3,393 sq. ft.146 W Lexington Avenue, Winchester, KY 40391
MLS# 25508389Listed by: KB REALTY GROUP - New
 $269,900Active7 beds 3 baths3,393 sq. ft.
$269,900Active7 beds 3 baths3,393 sq. ft.146 W Lexington Avenue, Winchester, KY 40391
MLS# 25508390Listed by: KB REALTY GROUP - New
 $550,000Active4 beds 4 baths3,848 sq. ft.
$550,000Active4 beds 4 baths3,848 sq. ft.125 Casa Landa Way, Winchester, KY 40391
MLS# 25508316Listed by: NAPIER REALTORS  $289,900Pending4 beds 3 baths1,944 sq. ft.
$289,900Pending4 beds 3 baths1,944 sq. ft.424 Waycross Drive, Winchester, KY 40391
MLS# 25508213Listed by: EXP REALTY, LLC $295,000Active3 beds 3 baths1,738 sq. ft.
$295,000Active3 beds 3 baths1,738 sq. ft.420 Willowbrook Road, Winchester, KY 40391
MLS# 25508189Listed by: RE/MAX CREATIVE, WINCHESTER $250,000Active3 beds 2 baths1,518 sq. ft.
$250,000Active3 beds 2 baths1,518 sq. ft.313 S Burns Avenue, Winchester, KY 40391
MLS# 25508192Listed by: RE/MAX CREATIVE, WINCHESTER $550,000Active1.53 Acres
$550,000Active1.53 Acres33-41 Winn Avenue, Winchester, KY 40391
MLS# 25508043Listed by: EXP REALTY, LLC
