1150 Craig Crossing, Winchester, KY 40391
Local realty services provided by:ERA Team Realtors
1150 Craig Crossing,Winchester, KY 40391
$925,000
- 5 Beds
- 4 Baths
- 2,842 sq. ft.
- Single family
- Active
Listed by: stephanie hacker
Office: kentucky residential real estate, llc.
MLS#:25009722
Source:KY_LBAR
Price summary
- Price:$925,000
- Price per sq. ft.:$325.48
About this home
Stunning new construction featuring 5 bedroom. 3.5 bath nestled on roughly 2.5 serene acres, surrounded by picturesque farmland and panoramic views. Offering the perfect blend of space, style, and serenity. Features include open concept layout, spacious kitchen with kitchen island, granite counter tops, hidden walk in pantry with custom cabinets and well appointed appliances. Hardwood floors and tile throughout. Primary bathroom is gorgeous with a freestanding soaker bathtub, tile shower, custom dual vanities and granite countertops. Unwind on the covered back porch. Cozy up by the stone fireplace in the great room. Enjoy the separate laundry room also with custom cabinets, folding space and granite. This home offers and abundance of sunlight and a side entry garage. Large walk-in storage room for all your extra items! Covered entry space for all your deliveries. 4 bedrooms on the main floor. Roughly 21 minutes to Hamburg in Lexington, 20 minutes to I-75 / I-64 interchange, with multiple drive options. Roughly 5 minutes to grocery options and variety stores. Don't wait to build, this one is move in ready, just add your decor and enjoy!
Contact an agent
Home facts
- Year built:2025
- Listing ID #:25009722
- Added:115 day(s) ago
- Updated:December 17, 2025 at 07:24 PM
Rooms and interior
- Bedrooms:5
- Total bathrooms:4
- Full bathrooms:3
- Half bathrooms:1
- Living area:2,842 sq. ft.
Heating and cooling
- Cooling:Electric, Heat Pump, Zoned
- Heating:Electric, Heat Pump, Zoned
Structure and exterior
- Year built:2025
- Building area:2,842 sq. ft.
- Lot area:2.54 Acres
Schools
- High school:GRC
- Middle school:Robert Campbell
- Elementary school:Shearer
Utilities
- Water:Public
- Sewer:Septic Tank
Finances and disclosures
- Price:$925,000
- Price per sq. ft.:$325.48
New listings near 1150 Craig Crossing
- New
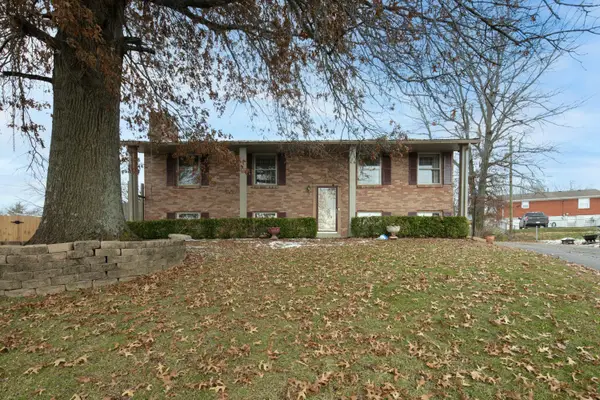 $270,000Active4 beds 2 baths2,332 sq. ft.
$270,000Active4 beds 2 baths2,332 sq. ft.35 Cherokee Court, Winchester, KY 40391
MLS# 25508113Listed by: KELLER WILLIAMS BLUEGRASS REALTY - New
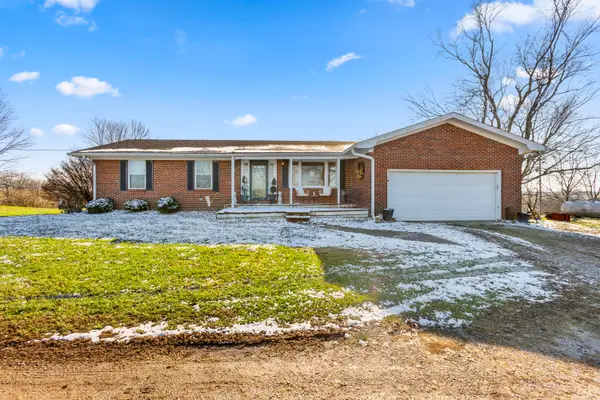 $825,000Active2 beds 2 baths2,361 sq. ft.
$825,000Active2 beds 2 baths2,361 sq. ft.455 Davis Lane, Winchester, KY 40391
MLS# 25507944Listed by: DREAM MAKER REALTY, LLC - New
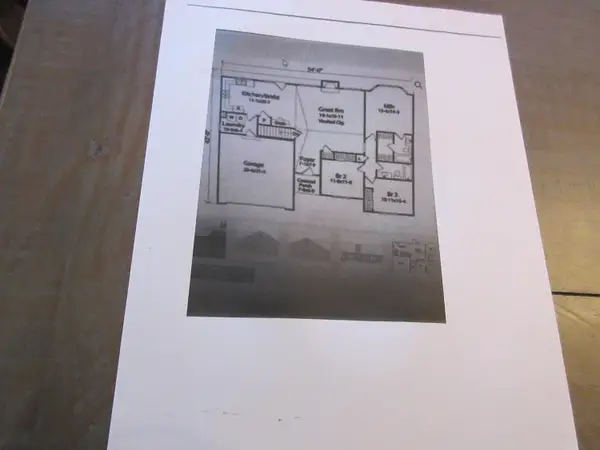 $369,900Active3 beds 2 baths1,558 sq. ft.
$369,900Active3 beds 2 baths1,558 sq. ft.204 Jett Drive, Winchester, KY 40391
MLS# 25507850Listed by: ENSOR REAL ESTATE, LLC 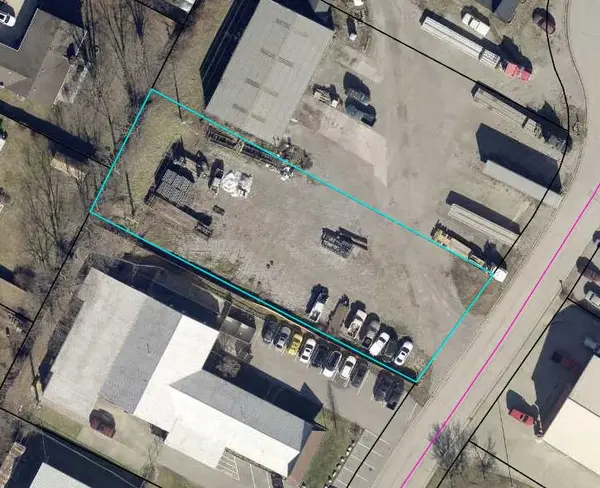 $155,000Pending0.43 Acres
$155,000Pending0.43 Acres134 Hud Road, Winchester, KY 40391
MLS# 25507851Listed by: KENTUCKY RESIDENTIAL REAL ESTATE, LLC- New
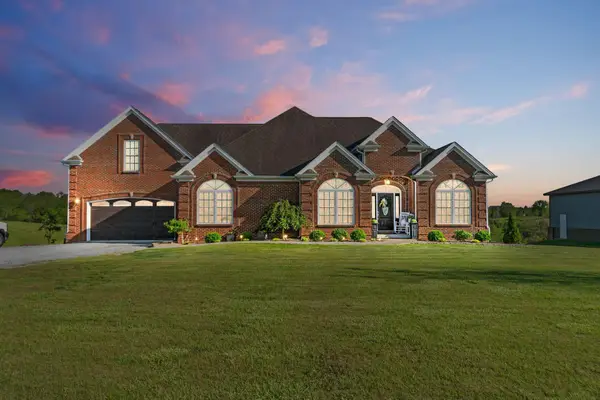 $609,900Active5 beds 4 baths4,515 sq. ft.
$609,900Active5 beds 4 baths4,515 sq. ft.6595 Mt Sterling Road, Winchester, KY 40391
MLS# 25507834Listed by: RO&CO REAL ESTATE - New
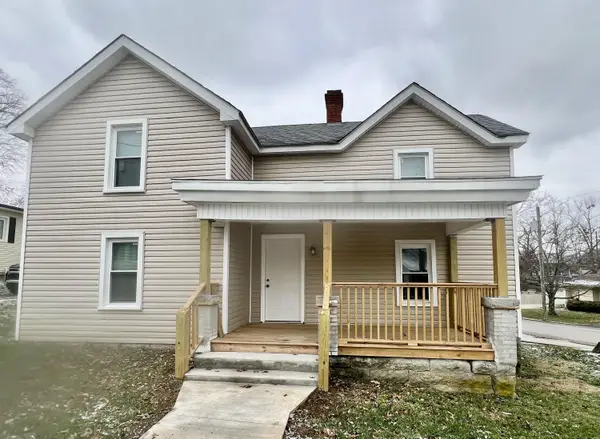 $229,000Active4 beds 2 baths1,858 sq. ft.
$229,000Active4 beds 2 baths1,858 sq. ft.394 S Main Street, Winchester, KY 40391
MLS# 25507786Listed by: TOM GOEBEL & COMPANY - New
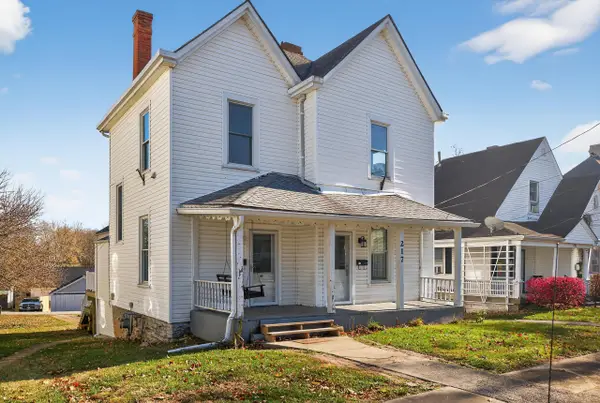 $259,900Active4 beds 2 baths2,683 sq. ft.
$259,900Active4 beds 2 baths2,683 sq. ft.217 S Highland Street, Winchester, KY 40391
MLS# 25507680Listed by: THE AGENCY - New
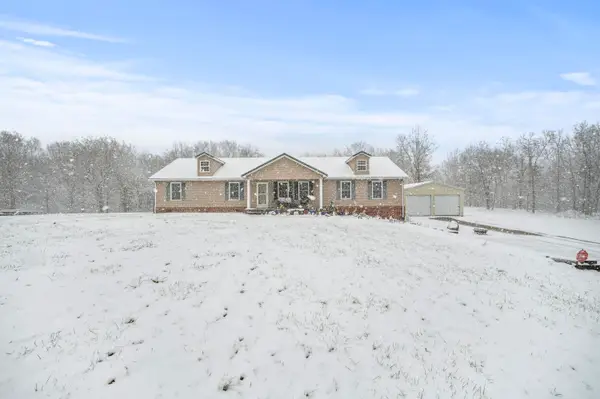 $450,000Active3 beds 3 baths2,258 sq. ft.
$450,000Active3 beds 3 baths2,258 sq. ft.233 Cunningham Lane, Winchester, KY 40391
MLS# 25507450Listed by: BERKSHIRE HATHAWAY HOMESERVICES FOSTER REALTORS 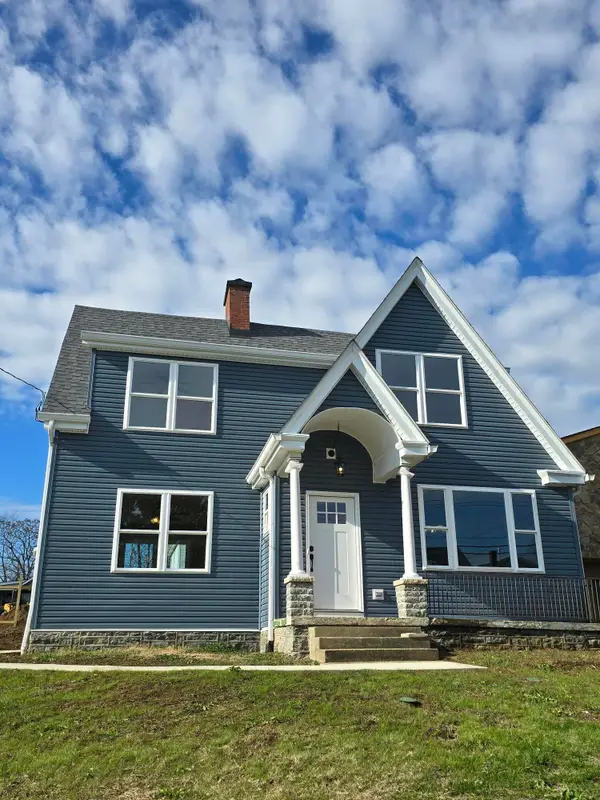 $309,900Active3 beds 4 baths2,526 sq. ft.
$309,900Active3 beds 4 baths2,526 sq. ft.24 N Burns Avenue, Winchester, KY 40391
MLS# 25507536Listed by: KELLER WILLIAMS COMMONWEALTH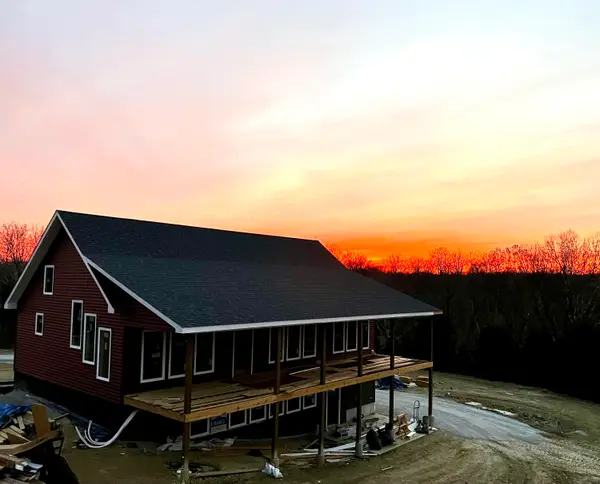 $384,900Active4 beds 5 baths
$384,900Active4 beds 5 baths3600 Crowe Ridge Road, Winchester, KY 40391
MLS# 25507522Listed by: NAPIER REALTORS
