121 Fitch Avenue, Winchester, KY 40391
Local realty services provided by:ERA Select Real Estate
Listed by: ashley spencer
Office: keller williams commonwealth
MLS#:25504324
Source:KY_LBAR
Price summary
- Price:$349,000
- Price per sq. ft.:$166.19
About this home
*Under contract with a 48-hour kick out clause. Please continue to show and bring offers* This beautifully updated 4-bedroom, 3-bath ranch home includes a private mother-in-law suite, offering flexible living options for guests or extended family. With 2,100 square feet of inviting living space and an attached two-car garage, this home perfectly combines timeless charm with thoughtful modern updates. Conveniently located just minutes from the interstate close to Lexington, it offers easy access to everything while providing the comfort, character, and style you've been looking for! Inside, you'll find gleaming wood floors, updated light fixtures, and a stunning kitchen with granite countertops, a tile backsplash, and new cabinet doors. Just wait until you see the bathrooms! They have been refreshed with new toilets, and the washer and dryer are included for your convenience. Relax on the covered front porch accented by a new grey cobblestone walkway on the front and back patios, or entertain guests on the private rear patio and huge green yard—this home truly has it all!
Contact an agent
Home facts
- Year built:1955
- Listing ID #:25504324
- Added:76 day(s) ago
- Updated:January 06, 2026 at 01:10 PM
Rooms and interior
- Bedrooms:4
- Total bathrooms:3
- Full bathrooms:3
- Living area:2,100 sq. ft.
Heating and cooling
- Cooling:Electric, Gas
- Heating:Natural Gas
Structure and exterior
- Year built:1955
- Building area:2,100 sq. ft.
- Lot area:0.38 Acres
Schools
- High school:GRC
- Middle school:Robert Campbell
- Elementary school:Conkwright
Utilities
- Water:Public
- Sewer:Public Sewer
Finances and disclosures
- Price:$349,000
- Price per sq. ft.:$166.19
New listings near 121 Fitch Avenue
- New
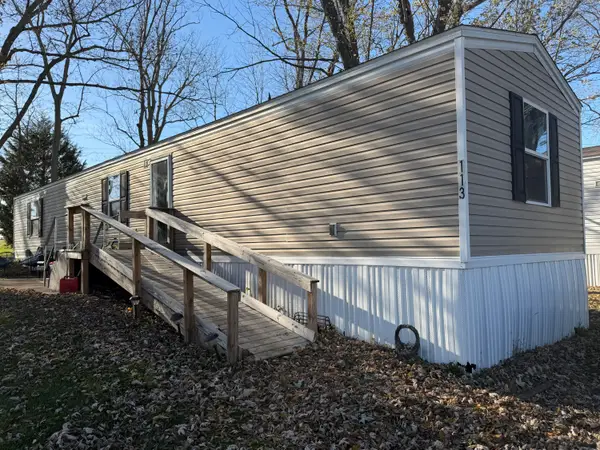 $95,000Active3 beds 2 baths750 sq. ft.
$95,000Active3 beds 2 baths750 sq. ft.113 Mimosa Drive, Winchester, KY 40391
MLS# 26000273Listed by: WEICHERT REALTORS - ABG PROPERTIES 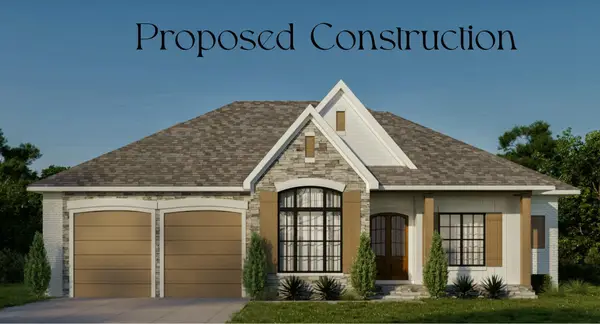 $591,650Pending3 beds 3 baths2,200 sq. ft.
$591,650Pending3 beds 3 baths2,200 sq. ft.104 Bella Shae Way, Winchester, KY 40391
MLS# 26000264Listed by: KELLER WILLIAMS COMMONWEALTH- New
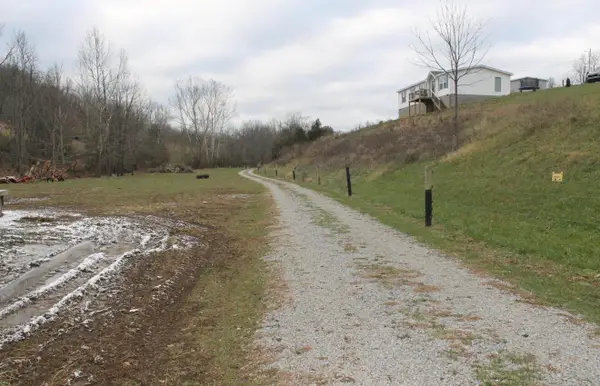 $440,000Active3 beds 2 baths1,568 sq. ft.
$440,000Active3 beds 2 baths1,568 sq. ft.870 Pilot View Road, Winchester, KY 40391
MLS# 26000270Listed by: MCCALLIE REAL ESTATE - New
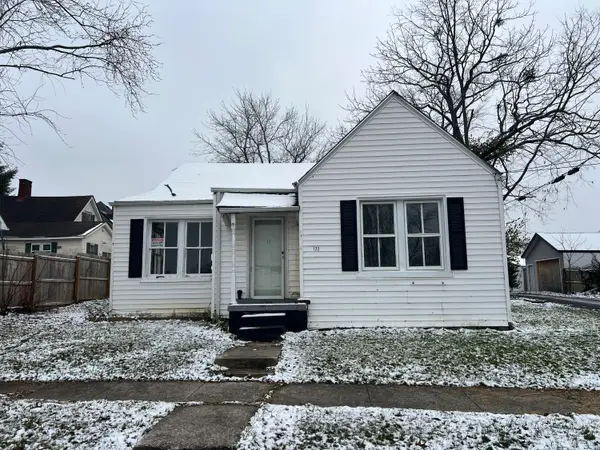 $129,900Active2 beds 1 baths876 sq. ft.
$129,900Active2 beds 1 baths876 sq. ft.122 Callaway Street SE Callaway Street, Winchester, KY 40391
MLS# 25508892Listed by: DREAM MAKER REALTY, LLC - New
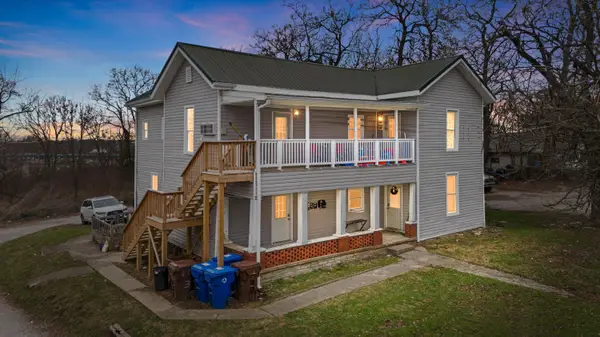 $290,000Active12 beds 4 baths4,010 sq. ft.
$290,000Active12 beds 4 baths4,010 sq. ft.149 Winn Ave, Winchester, KY 40391
MLS# 25508861Listed by: MARSHALL LANE REAL ESTATE - LEXINGTON - New
 $452,500Active3 beds 3 baths2,961 sq. ft.
$452,500Active3 beds 3 baths2,961 sq. ft.42 Mockingbird Valley Road, Winchester, KY 40391
MLS# 25508777Listed by: MCCALLIE REAL ESTATE - New
 $275,000Active3 beds 2 baths1,440 sq. ft.
$275,000Active3 beds 2 baths1,440 sq. ft.120 Sunset Heights, Winchester, KY 40391
MLS# 25508725Listed by: COLDWELL BANKER MCMAHAN - New
 $1,250,000Active-- beds -- baths
$1,250,000Active-- beds -- baths345 Providence Lane, Winchester, KY 40391
MLS# 25508727Listed by: KELLER WILLIAMS LEGACY GROUP - New
 $367,000Active4 beds 3 baths2,811 sq. ft.
$367,000Active4 beds 3 baths2,811 sq. ft.446 Tremont Lane, Winchester, KY 40391
MLS# 25508633Listed by: THE AGENCY  $249,500Pending3 beds 2 baths1,220 sq. ft.
$249,500Pending3 beds 2 baths1,220 sq. ft.142 Sturbridge Lane, Winchester, KY 40391
MLS# 25508586Listed by: MINK REALTY
