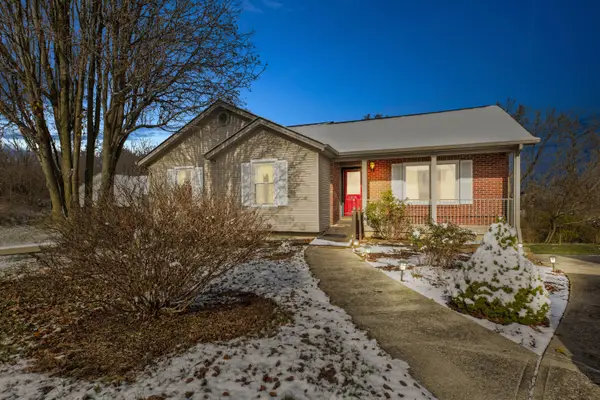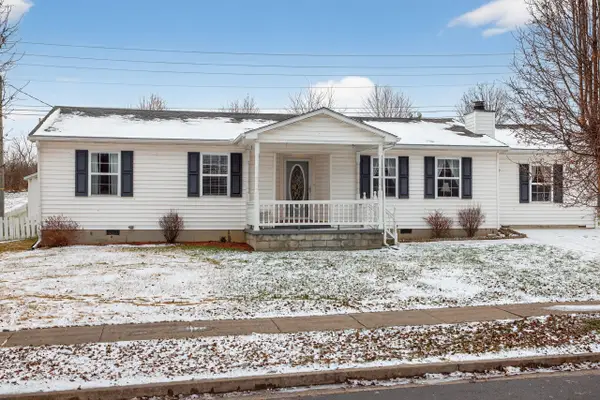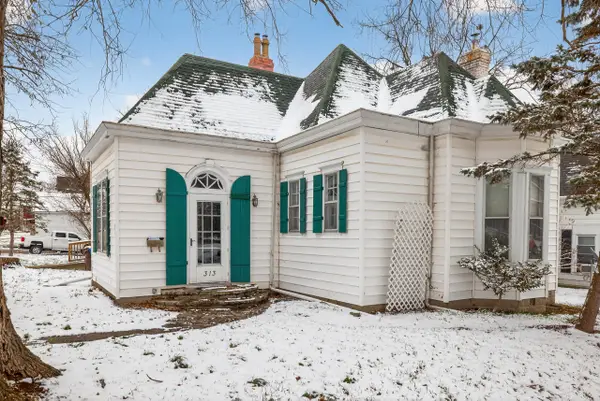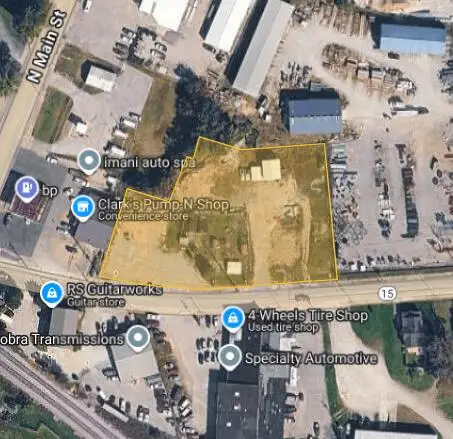122 Leann Lane, Winchester, KY 40391
Local realty services provided by:ERA Team Realtors
122 Leann Lane,Winchester, KY 40391
$379,000
- 4 Beds
- 3 Baths
- - sq. ft.
- Single family
- Sold
Listed by: tracey goebel
Office: tom goebel & company
MLS#:25015683
Source:KY_LBAR
Sorry, we are unable to map this address
Price summary
- Price:$379,000
About this home
Welcome to this spacious two-story brick home set on a beautiful half-acre lot in a quiet Winchester subdivision, just 10 miles from Hamburg. With approximately 2,600 square feet of living space, this residence offers an exceptional blend of comfort, functionality, and location—perfect for families or anyone seeking a peaceful retreat close to city conveniences.
Inside, you'll find four bedrooms and two-and-a-half baths, providing plenty of room for family, guests, or a growing household. The main living areas feature 8-foot ceilings and a fireplace in the cozy den, creating a welcoming space to relax or entertain. The basement expands your living options—ideal for a recreation room, home gym, or media space.
Car enthusiasts and hobbyists alike will appreciate the attached two-car garage and a large detached 14X24 insulated workshop with its own garage door, and a fully finished attic space with pull-down access. Step outside to enjoy the lovely half-acre lot, which offers room to garden, play, or simply unwind in a serene setting.
Contact an agent
Home facts
- Year built:1978
- Listing ID #:25015683
- Added:129 day(s) ago
- Updated:January 02, 2026 at 07:56 AM
Rooms and interior
- Bedrooms:4
- Total bathrooms:3
- Full bathrooms:2
- Half bathrooms:1
Heating and cooling
- Cooling:Geothermal
- Heating:Geothermal
Structure and exterior
- Year built:1978
Schools
- High school:GRC
- Middle school:Robert Campbell
- Elementary school:Strode Station
Utilities
- Water:Public
- Sewer:Septic Tank
Finances and disclosures
- Price:$379,000
New listings near 122 Leann Lane
- New
 $367,000Active4 beds 3 baths2,811 sq. ft.
$367,000Active4 beds 3 baths2,811 sq. ft.446 Tremont Lane, Winchester, KY 40391
MLS# 25508633Listed by: THE AGENCY  $249,500Pending3 beds 2 baths1,220 sq. ft.
$249,500Pending3 beds 2 baths1,220 sq. ft.142 Sturbridge Lane, Winchester, KY 40391
MLS# 25508586Listed by: MINK REALTY- New
 $145,000Active3 beds 2 baths1,300 sq. ft.
$145,000Active3 beds 2 baths1,300 sq. ft.417 Mt Vernon Drive, Winchester, KY 40391
MLS# 25508464Listed by: KENTUCKY RESIDENTIAL REAL ESTATE, LLC - New
 $269,900Active7 beds 3 baths3,393 sq. ft.
$269,900Active7 beds 3 baths3,393 sq. ft.146 W Lexington Avenue, Winchester, KY 40391
MLS# 25508389Listed by: KB REALTY GROUP - New
 $269,900Active7 beds 3 baths3,393 sq. ft.
$269,900Active7 beds 3 baths3,393 sq. ft.146 W Lexington Avenue, Winchester, KY 40391
MLS# 25508390Listed by: KB REALTY GROUP - New
 $550,000Active4 beds 4 baths3,848 sq. ft.
$550,000Active4 beds 4 baths3,848 sq. ft.125 Casa Landa Way, Winchester, KY 40391
MLS# 25508316Listed by: NAPIER REALTORS  $289,900Pending4 beds 3 baths1,944 sq. ft.
$289,900Pending4 beds 3 baths1,944 sq. ft.424 Waycross Drive, Winchester, KY 40391
MLS# 25508213Listed by: EXP REALTY, LLC $295,000Active3 beds 3 baths1,738 sq. ft.
$295,000Active3 beds 3 baths1,738 sq. ft.420 Willowbrook Road, Winchester, KY 40391
MLS# 25508189Listed by: RE/MAX CREATIVE, WINCHESTER $250,000Active3 beds 2 baths1,518 sq. ft.
$250,000Active3 beds 2 baths1,518 sq. ft.313 S Burns Avenue, Winchester, KY 40391
MLS# 25508192Listed by: RE/MAX CREATIVE, WINCHESTER $550,000Active1.53 Acres
$550,000Active1.53 Acres33-41 Winn Avenue, Winchester, KY 40391
MLS# 25508043Listed by: EXP REALTY, LLC
