136 College Street, Winchester, KY 40391
Local realty services provided by:ERA Team Realtors
136 College Street,Winchester, KY 40391
$399,999
- 4 Beds
- 5 Baths
- 2,800 sq. ft.
- Single family
- Active
Listed by:ellie hatton
Office:the brokerage
MLS#:25504070
Source:KY_LBAR
Price summary
- Price:$399,999
- Price per sq. ft.:$142.86
About this home
Welcome to this exceptional, fully renovated home located in the heart of downtown Winchester. Meticulously redesigned with a thoughtful rear addition, this 4-bedroom, 4.5-bath residence offers the perfect blend of historic charm and modern luxury. Step inside to discover a bright and open floor plan featuring a spacious first-floor primary suite complete with a private en-suite bathroom, walk-in closet, and direct access to laundry—perfect for convenience and privacy. Each bedroom includes its own private bath, creating an ideal layout for families, guests, or multi-generational living. The gourmet kitchen is brand new and beautifully appointed, while updated bathrooms and engineered hardwood flooring throughout add warmth and style. Historic details, such as the original staircase and classic millwork, have been lovingly preserved, lending character and timeless appeal. Enjoy the peace of mind that comes with major upgrades, including all-new electrical, plumbing, HVAC, roof, windows, and doors—this home is truly move-in ready. Just steps from restaurants, shops, and the charm of downtown Winchester, this one-of-a-kind property offers the best of both worlds: classic elegance with modern comfort. This home is also only a mile away from the 30-acre Legacy Grove Park . Don't miss your chance to make it yours!
Contact an agent
Home facts
- Year built:1940
- Listing ID #:25504070
- Added:1 day(s) ago
- Updated:October 18, 2025 at 03:26 PM
Rooms and interior
- Bedrooms:4
- Total bathrooms:5
- Full bathrooms:4
- Half bathrooms:1
- Living area:2,800 sq. ft.
Heating and cooling
- Cooling:Electric, Heat Pump
- Heating:Electric, Forced Air
Structure and exterior
- Year built:1940
- Building area:2,800 sq. ft.
- Lot area:0.17 Acres
Schools
- High school:GRC
- Middle school:Robert Campbell
- Elementary school:Shearer
Utilities
- Water:Public
- Sewer:Public Sewer
Finances and disclosures
- Price:$399,999
- Price per sq. ft.:$142.86
New listings near 136 College Street
- New
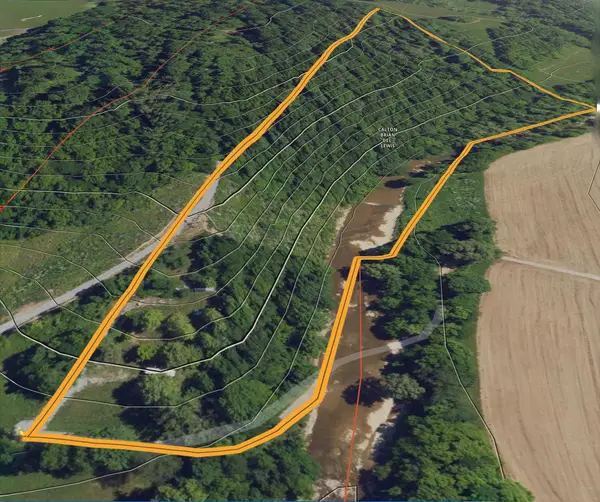 $125,000Active11.47 Acres
$125,000Active11.47 Acres7950 Four Mile Road, Winchester, KY 40391
MLS# 25503896Listed by: RE/MAX CREATIVE REALTY - New
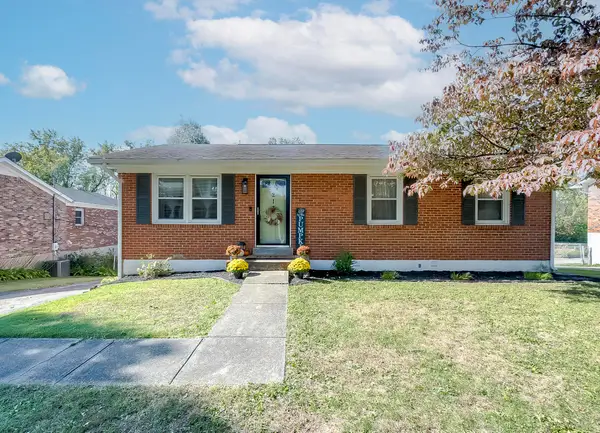 $260,000Active3 beds 2 baths1,700 sq. ft.
$260,000Active3 beds 2 baths1,700 sq. ft.213 Southwind Drive, Winchester, KY 40391
MLS# 25503904Listed by: REDFIN - Open Sun, 12 to 2pmNew
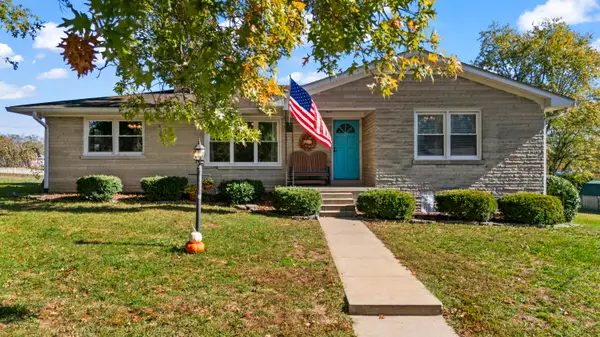 $209,900Active2 beds 1 baths1,557 sq. ft.
$209,900Active2 beds 1 baths1,557 sq. ft.23 Hillcrest Drive, Winchester, KY 40391
MLS# 25503883Listed by: NATIONAL REAL ESTATE - New
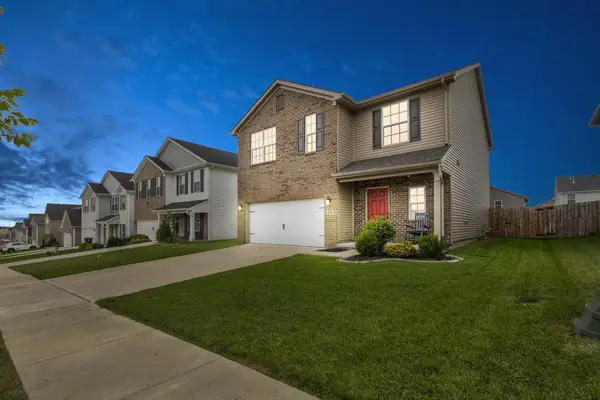 $325,000Active4 beds 3 baths2,008 sq. ft.
$325,000Active4 beds 3 baths2,008 sq. ft.118 Strawberry Lane, Winchester, KY 40391
MLS# 25503821Listed by: THRESHOLD REAL ESTATE SERVICES - New
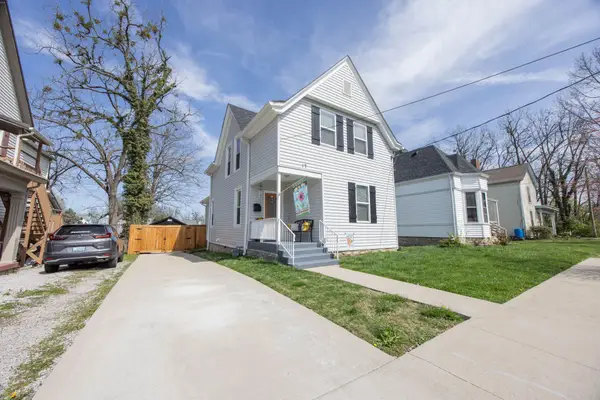 $249,900Active3 beds 2 baths1,656 sq. ft.
$249,900Active3 beds 2 baths1,656 sq. ft.17 Euclid Avenue, Winchester, KY 40391
MLS# 25503594Listed by: THWAITES REALTORS LLC - New
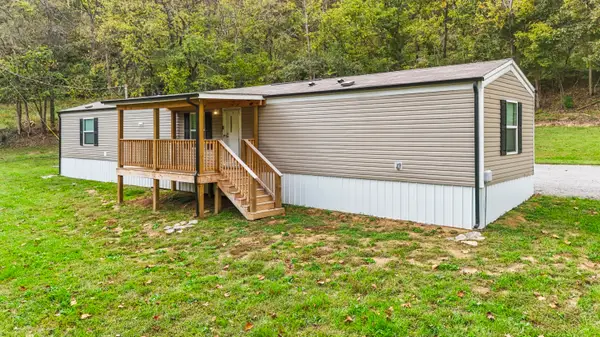 $499,000Active3 beds 2 baths1,064 sq. ft.
$499,000Active3 beds 2 baths1,064 sq. ft.1410 Dry Fork Creek Road, Winchester, KY 40391
MLS# 25503598Listed by: DREAM MAKER REALTY, LLC - New
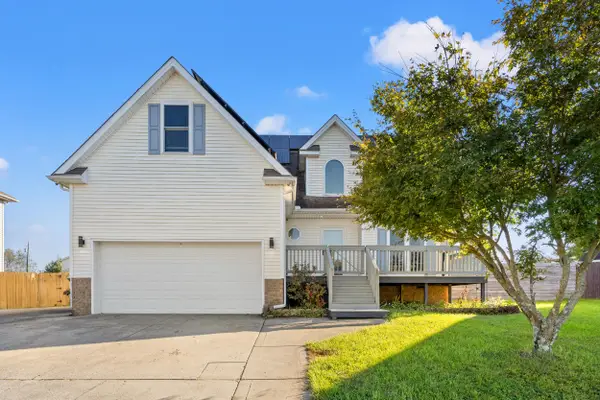 $350,000Active4 beds 3 baths1,900 sq. ft.
$350,000Active4 beds 3 baths1,900 sq. ft.130 Hibiscus Lane, Winchester, KY 40391
MLS# 25503544Listed by: INDIGO & CO - New
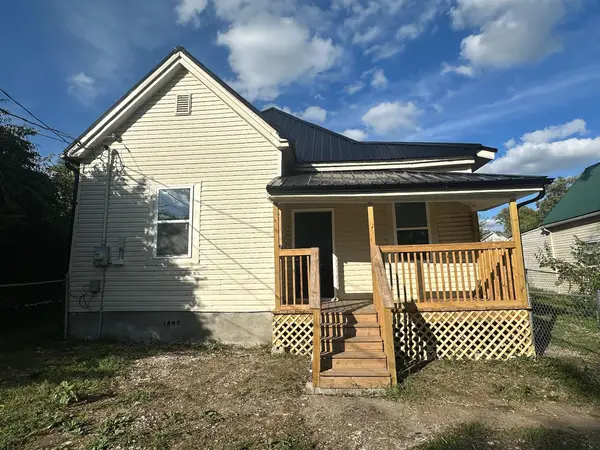 $199,000Active3 beds 1 baths1,046 sq. ft.
$199,000Active3 beds 1 baths1,046 sq. ft.175 Magnolia Street, Winchester, KY 40391
MLS# 25503492Listed by: WOODS REALTY GROUP 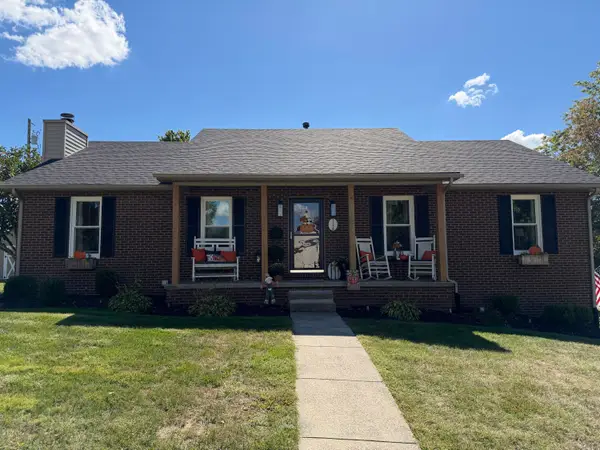 $385,000Pending3 beds 3 baths2,300 sq. ft.
$385,000Pending3 beds 3 baths2,300 sq. ft.1138 Lafayette Boulevard, Winchester, KY 40391
MLS# 25503295Listed by: FREEDOM REALTY & PROPERTY MANAGEMENT
