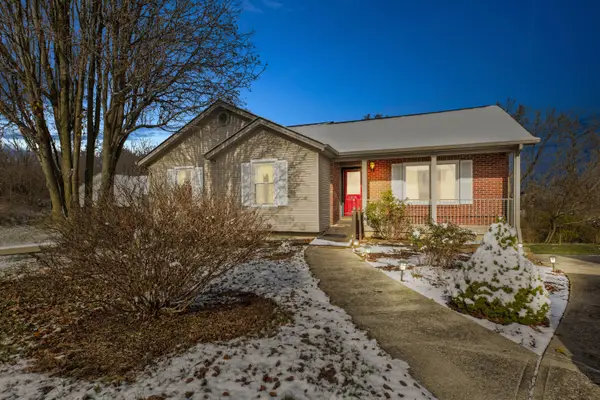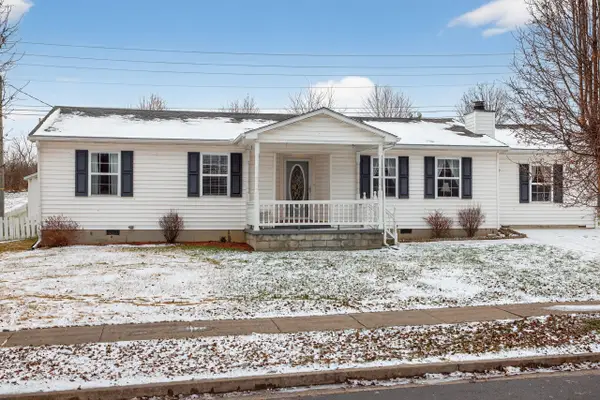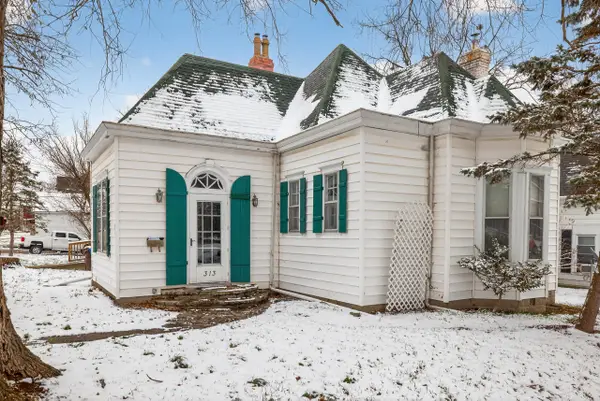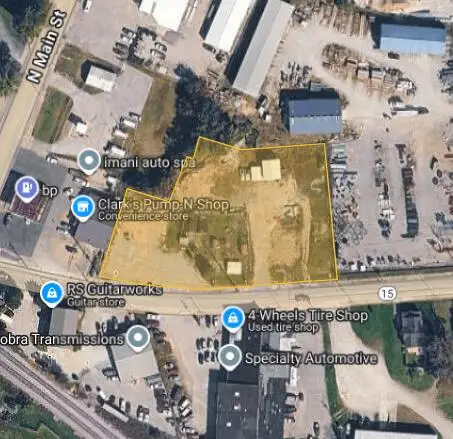1508 Ford Hampton Road, Winchester, KY 40391
Local realty services provided by:ERA Team Realtors
Listed by: michelle r blackburn
Office: re/max creative, winchester
MLS#:25503339
Source:KY_LBAR
Price summary
- Price:$315,000
- Price per sq. ft.:$205.75
About this home
Welcome home to this adorable 2 bedroom, 1 bathroom farmhouse on 5 peaceful acres. Inside, the layout is open and inviting with LVP and hardwood flooring throughout with a tiled bath. The kitchen and family room flow together and feature beautiful exposed wood beams that are hundreds of years old and reclaimed from an old church. A wood-burning stove in the family room adds warmth and character on cozy days, and the kitchen feels straight out of an HGTV show with a new island and a layout designed for cooking, gathering, and entertaining. The bedrooms offer multiple closets, and the full bath includes a convenient laundry space. A formal living room at the front of the home provides extra flexibility for a home office or sitting area. Outside, a large multi-level deck wraps from the side of the home around to the back, creating the perfect setting for outdoor dining or quiet mornings with coffee. The 5 acre property has a large clearing behind the house, offering space for a pool, garden, or play area, while the rest of the land is wooded and gently sloped, offering privacy and a scenic backdrop. There are already two raised garden beds and a spot for a fire pit in the side yard, plus a detached garage, chicken coop, and storage shed. The HVAC system is brand new, and the roof is only two years old. This property has been well cared for and thoughtfully upgraded over the years. Come see why this farmhouse could be your perfect country retreat!
Contact an agent
Home facts
- Year built:1950
- Listing ID #:25503339
- Added:84 day(s) ago
- Updated:January 02, 2026 at 03:56 PM
Rooms and interior
- Bedrooms:2
- Total bathrooms:1
- Full bathrooms:1
- Living area:1,531 sq. ft.
Heating and cooling
- Cooling:Heat Pump
- Heating:Heat Pump, Propane, Propane Tank Leased, Space Heater, Wood Stove
Structure and exterior
- Year built:1950
- Building area:1,531 sq. ft.
- Lot area:5.02 Acres
Schools
- High school:GRC
- Middle school:Robert Campbell
- Elementary school:Shearer
Utilities
- Water:Public
- Sewer:Septic Tank
Finances and disclosures
- Price:$315,000
- Price per sq. ft.:$205.75
New listings near 1508 Ford Hampton Road
- New
 $367,000Active4 beds 3 baths2,811 sq. ft.
$367,000Active4 beds 3 baths2,811 sq. ft.446 Tremont Lane, Winchester, KY 40391
MLS# 25508633Listed by: THE AGENCY  $249,500Pending3 beds 2 baths1,220 sq. ft.
$249,500Pending3 beds 2 baths1,220 sq. ft.142 Sturbridge Lane, Winchester, KY 40391
MLS# 25508586Listed by: MINK REALTY- New
 $145,000Active3 beds 2 baths1,300 sq. ft.
$145,000Active3 beds 2 baths1,300 sq. ft.417 Mt Vernon Drive, Winchester, KY 40391
MLS# 25508464Listed by: KENTUCKY RESIDENTIAL REAL ESTATE, LLC - New
 $269,900Active7 beds 3 baths3,393 sq. ft.
$269,900Active7 beds 3 baths3,393 sq. ft.146 W Lexington Avenue, Winchester, KY 40391
MLS# 25508389Listed by: KB REALTY GROUP - New
 $269,900Active7 beds 3 baths3,393 sq. ft.
$269,900Active7 beds 3 baths3,393 sq. ft.146 W Lexington Avenue, Winchester, KY 40391
MLS# 25508390Listed by: KB REALTY GROUP - New
 $550,000Active4 beds 4 baths3,848 sq. ft.
$550,000Active4 beds 4 baths3,848 sq. ft.125 Casa Landa Way, Winchester, KY 40391
MLS# 25508316Listed by: NAPIER REALTORS  $289,900Pending4 beds 3 baths1,944 sq. ft.
$289,900Pending4 beds 3 baths1,944 sq. ft.424 Waycross Drive, Winchester, KY 40391
MLS# 25508213Listed by: EXP REALTY, LLC $295,000Active3 beds 3 baths1,738 sq. ft.
$295,000Active3 beds 3 baths1,738 sq. ft.420 Willowbrook Road, Winchester, KY 40391
MLS# 25508189Listed by: RE/MAX CREATIVE, WINCHESTER $250,000Active3 beds 2 baths1,518 sq. ft.
$250,000Active3 beds 2 baths1,518 sq. ft.313 S Burns Avenue, Winchester, KY 40391
MLS# 25508192Listed by: RE/MAX CREATIVE, WINCHESTER $550,000Active1.53 Acres
$550,000Active1.53 Acres33-41 Winn Avenue, Winchester, KY 40391
MLS# 25508043Listed by: EXP REALTY, LLC
