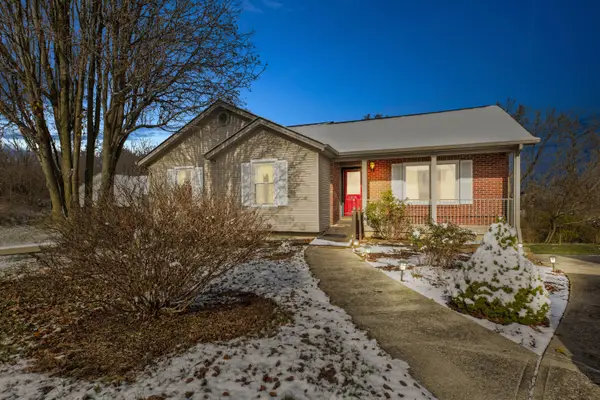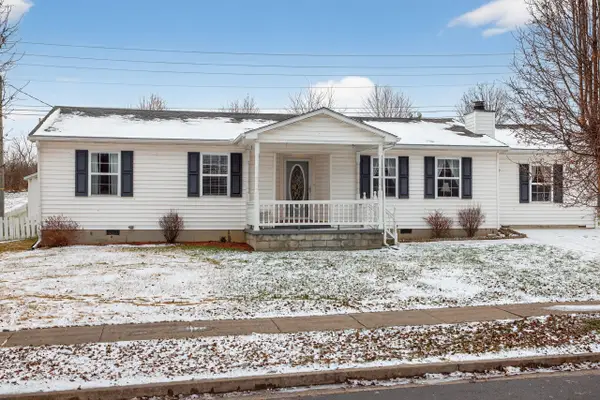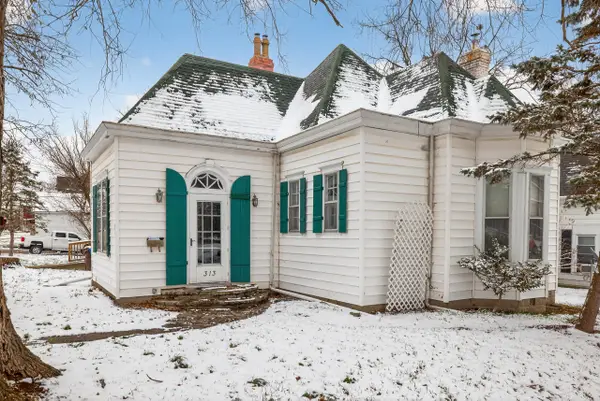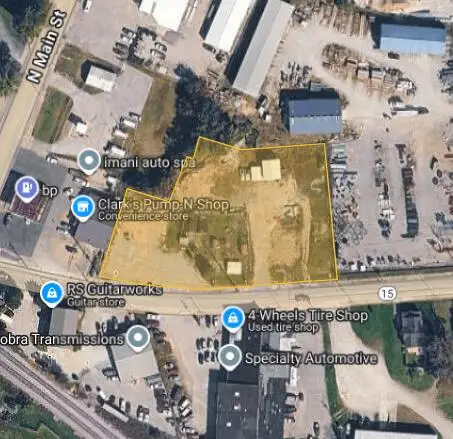212 Woodbine Court, Winchester, KY 40391
Local realty services provided by:ERA Select Real Estate
212 Woodbine Court,Winchester, KY 40391
$349,000
- 3 Beds
- 3 Baths
- 2,475 sq. ft.
- Single family
- Active
Listed by: kathy b burton
Office: coldwell banker mcmahan
MLS#:25505033
Source:KY_LBAR
Price summary
- Price:$349,000
- Price per sq. ft.:$141.01
About this home
Step right up - come on in! Its appeal is undeniable, both inside and out! Move-in ready. This well-maintained all-brick ranch on a full basement is full of charm and functionality! — Inside, you'll love having two separate living areas, 1 upstairs and 1 in the basement with a wood burning fireplace in both rooms. Enjoy the cold winter evenings in front of either of the fireplaces with family and friends. The main level has Glistening Bamboo Flooring, updated kitchen with stainless appliances and gas range. The open living area and spacious kitchen has features like an oversized island plus a dining area, making the perfect set-up for large gatherings and entertainment. The primary suite offers large closet and a private full bath, plus 2 additional bedrooms and a full bath. The basement has an abundance of additional living space, a separate laundry room—with a half bath and a washer/dryer (which stays). The 2-car garage provides additional room for your cars or extra storage. The back deck is perfect for cooking out or just relaxing. Other recent updates includes: fresh paint, replaced roof, installed gas heating system, new front sidewalk and back deck. With modern updates and room to add your personal touch, this home is a fantastic opportunity you don't want to miss. Schedule your private showing today!
Contact an agent
Home facts
- Year built:1976
- Listing ID #:25505033
- Added:63 day(s) ago
- Updated:January 02, 2026 at 03:56 PM
Rooms and interior
- Bedrooms:3
- Total bathrooms:3
- Full bathrooms:2
- Half bathrooms:1
- Living area:2,475 sq. ft.
Heating and cooling
- Cooling:Electric
- Heating:Forced Air, Natural Gas, Wood Stove
Structure and exterior
- Year built:1976
- Building area:2,475 sq. ft.
- Lot area:0.26 Acres
Schools
- High school:GRC
- Middle school:Robert Campbell
- Elementary school:Justice
Utilities
- Water:Public
- Sewer:Public Sewer
Finances and disclosures
- Price:$349,000
- Price per sq. ft.:$141.01
New listings near 212 Woodbine Court
- New
 $367,000Active4 beds 3 baths2,811 sq. ft.
$367,000Active4 beds 3 baths2,811 sq. ft.446 Tremont Lane, Winchester, KY 40391
MLS# 25508633Listed by: THE AGENCY  $249,500Pending3 beds 2 baths1,220 sq. ft.
$249,500Pending3 beds 2 baths1,220 sq. ft.142 Sturbridge Lane, Winchester, KY 40391
MLS# 25508586Listed by: MINK REALTY- New
 $145,000Active3 beds 2 baths1,300 sq. ft.
$145,000Active3 beds 2 baths1,300 sq. ft.417 Mt Vernon Drive, Winchester, KY 40391
MLS# 25508464Listed by: KENTUCKY RESIDENTIAL REAL ESTATE, LLC - New
 $269,900Active7 beds 3 baths3,393 sq. ft.
$269,900Active7 beds 3 baths3,393 sq. ft.146 W Lexington Avenue, Winchester, KY 40391
MLS# 25508389Listed by: KB REALTY GROUP - New
 $269,900Active7 beds 3 baths3,393 sq. ft.
$269,900Active7 beds 3 baths3,393 sq. ft.146 W Lexington Avenue, Winchester, KY 40391
MLS# 25508390Listed by: KB REALTY GROUP - New
 $550,000Active4 beds 4 baths3,848 sq. ft.
$550,000Active4 beds 4 baths3,848 sq. ft.125 Casa Landa Way, Winchester, KY 40391
MLS# 25508316Listed by: NAPIER REALTORS  $289,900Pending4 beds 3 baths1,944 sq. ft.
$289,900Pending4 beds 3 baths1,944 sq. ft.424 Waycross Drive, Winchester, KY 40391
MLS# 25508213Listed by: EXP REALTY, LLC $295,000Active3 beds 3 baths1,738 sq. ft.
$295,000Active3 beds 3 baths1,738 sq. ft.420 Willowbrook Road, Winchester, KY 40391
MLS# 25508189Listed by: RE/MAX CREATIVE, WINCHESTER $250,000Active3 beds 2 baths1,518 sq. ft.
$250,000Active3 beds 2 baths1,518 sq. ft.313 S Burns Avenue, Winchester, KY 40391
MLS# 25508192Listed by: RE/MAX CREATIVE, WINCHESTER $550,000Active1.53 Acres
$550,000Active1.53 Acres33-41 Winn Avenue, Winchester, KY 40391
MLS# 25508043Listed by: EXP REALTY, LLC
