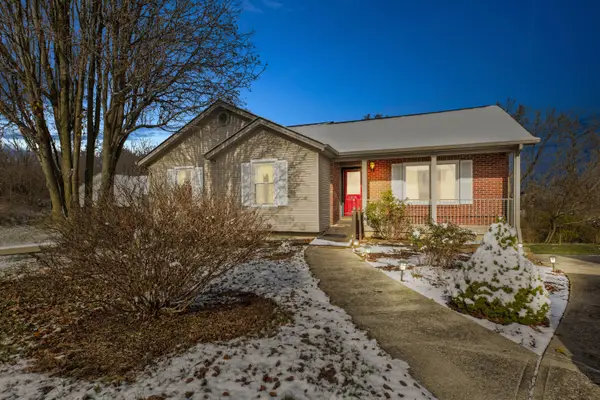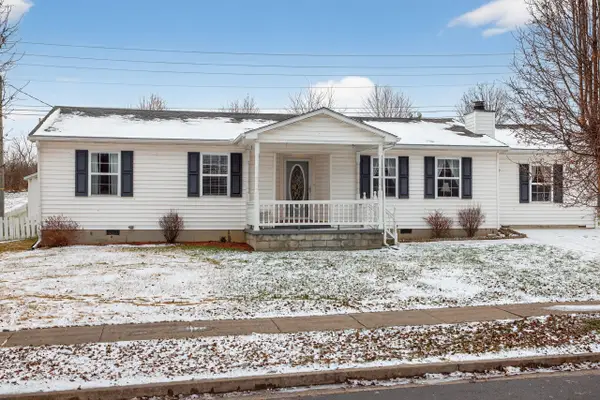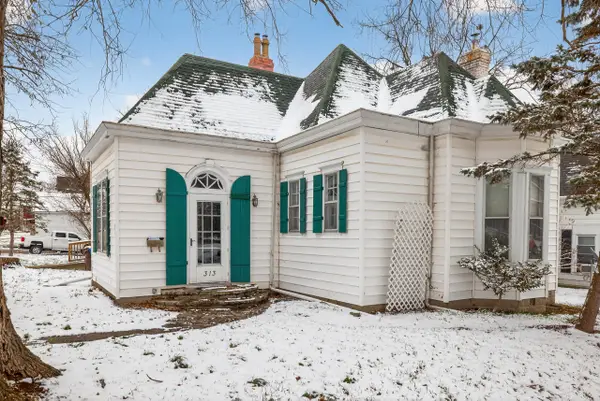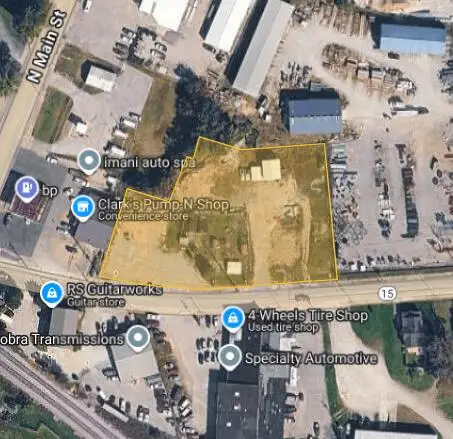213 Hood Avenue, Winchester, KY 40391
Local realty services provided by:ERA Select Real Estate
213 Hood Avenue,Winchester, KY 40391
$354,000
- 4 Beds
- 3 Baths
- - sq. ft.
- Single family
- Sold
Listed by: tonya skeens
Office: re/max elite lexington
MLS#:25501832
Source:KY_LBAR
Sorry, we are unable to map this address
Price summary
- Price:$354,000
About this home
This newly updated 4-bedroom home with lots of character sits in an established neighborhood on just under a half-acre lot in the heart of Winchester. Do you enjoy golfing, tennis, and swimming? Located less than a 5-minute walk to the Winchester Country Club. Great space with over 2200 square feet with plenty of storage space and a 2-car garage. Step inside and check out all the updates! New AC system with a newer well maintained gas furnace, new concrete front porch, updated lighting and fresh paint throughout with crown molding on the first floor. The updated kitchen includes new cabinetry, quartz cabinetry and stainless appliances. The half bath has new tile flooring and a custom vanity. The primary bathroom has a custom tiled shower with a double vanity and new tile floor. The guest bathroom has new flooring and a custom vanity. The cozy living room has new gas logs. The large family room is open to the kitchen for ease of entertaining. The backyard is private with a large back patio. The 4th bedroom would make a great office space as well. Make an appointment for a tour today.
Contact an agent
Home facts
- Year built:1970
- Listing ID #:25501832
- Added:104 day(s) ago
- Updated:January 02, 2026 at 07:56 AM
Rooms and interior
- Bedrooms:4
- Total bathrooms:3
- Full bathrooms:2
- Half bathrooms:1
Heating and cooling
- Cooling:Electric
- Heating:Natural Gas
Structure and exterior
- Year built:1970
Schools
- High school:GRC
- Middle school:Robert Campbell
- Elementary school:Strode Station
Utilities
- Water:Public
- Sewer:Public Sewer
Finances and disclosures
- Price:$354,000
New listings near 213 Hood Avenue
- New
 $367,000Active4 beds 3 baths2,811 sq. ft.
$367,000Active4 beds 3 baths2,811 sq. ft.446 Tremont Lane, Winchester, KY 40391
MLS# 25508633Listed by: THE AGENCY  $249,500Pending3 beds 2 baths1,220 sq. ft.
$249,500Pending3 beds 2 baths1,220 sq. ft.142 Sturbridge Lane, Winchester, KY 40391
MLS# 25508586Listed by: MINK REALTY- New
 $145,000Active3 beds 2 baths1,300 sq. ft.
$145,000Active3 beds 2 baths1,300 sq. ft.417 Mt Vernon Drive, Winchester, KY 40391
MLS# 25508464Listed by: KENTUCKY RESIDENTIAL REAL ESTATE, LLC - New
 $269,900Active7 beds 3 baths3,393 sq. ft.
$269,900Active7 beds 3 baths3,393 sq. ft.146 W Lexington Avenue, Winchester, KY 40391
MLS# 25508389Listed by: KB REALTY GROUP - New
 $269,900Active7 beds 3 baths3,393 sq. ft.
$269,900Active7 beds 3 baths3,393 sq. ft.146 W Lexington Avenue, Winchester, KY 40391
MLS# 25508390Listed by: KB REALTY GROUP - New
 $550,000Active4 beds 4 baths3,848 sq. ft.
$550,000Active4 beds 4 baths3,848 sq. ft.125 Casa Landa Way, Winchester, KY 40391
MLS# 25508316Listed by: NAPIER REALTORS  $289,900Pending4 beds 3 baths1,944 sq. ft.
$289,900Pending4 beds 3 baths1,944 sq. ft.424 Waycross Drive, Winchester, KY 40391
MLS# 25508213Listed by: EXP REALTY, LLC $295,000Active3 beds 3 baths1,738 sq. ft.
$295,000Active3 beds 3 baths1,738 sq. ft.420 Willowbrook Road, Winchester, KY 40391
MLS# 25508189Listed by: RE/MAX CREATIVE, WINCHESTER $250,000Active3 beds 2 baths1,518 sq. ft.
$250,000Active3 beds 2 baths1,518 sq. ft.313 S Burns Avenue, Winchester, KY 40391
MLS# 25508192Listed by: RE/MAX CREATIVE, WINCHESTER $550,000Active1.53 Acres
$550,000Active1.53 Acres33-41 Winn Avenue, Winchester, KY 40391
MLS# 25508043Listed by: EXP REALTY, LLC
