2509 Mount Sterling Road, Winchester, KY 40391
Local realty services provided by:ERA Select Real Estate
2509 Mount Sterling Road,Winchester, KY 40391
$849,900
- 4 Beds
- 4 Baths
- 4,922 sq. ft.
- Single family
- Active
Listed by: joshua wood, greg e wood
Office: freedom realty & property management
MLS#:25018118
Source:KY_LBAR
Price summary
- Price:$849,900
- Price per sq. ft.:$172.67
About this home
Embrace Bluegrass living with this beautiful fieldstone ranch on 10+ acres in the heart of horse country. Just minutes from interstate access, yet surrounded by rolling hills and scenic views, this mini farm offers a larger barn with 6 stalls, including water and electric connection, 90 foot roof hangover on the barn, 5 paddocks, each with their own gate and water ran along each paddock. The home has been thoughtfully updated, featuring an oversized covered back porch—perfect for family gatherings or relaxing dinners—accessible through large sliding glass doors from the spacious family room. The main level boasts a large primary suite with a luxurious bath, while the walk-out basement adds a second family room, bedroom, and bath. Additional highlights include a new 2-car basement garage, a 2016 kitchen update with granite counters and double oven, updated windows, lighting, and flooring. Newly surfaced driveway. See attached documents for additional home upgrades. Move-in ready and ready to enjoy—schedule your private tour today!
Contact an agent
Home facts
- Year built:1968
- Listing ID #:25018118
- Added:188 day(s) ago
- Updated:February 20, 2026 at 03:39 PM
Rooms and interior
- Bedrooms:4
- Total bathrooms:4
- Full bathrooms:3
- Half bathrooms:1
- Living area:4,922 sq. ft.
Heating and cooling
- Cooling:Electric, Heat Pump
- Heating:Forced Air, Heat Pump
Structure and exterior
- Year built:1968
- Building area:4,922 sq. ft.
- Lot area:10.17 Acres
Schools
- High school:GRC
- Middle school:Robert Campbell
- Elementary school:Conkwright
Utilities
- Water:Public
- Sewer:Septic Tank
Finances and disclosures
- Price:$849,900
- Price per sq. ft.:$172.67
New listings near 2509 Mount Sterling Road
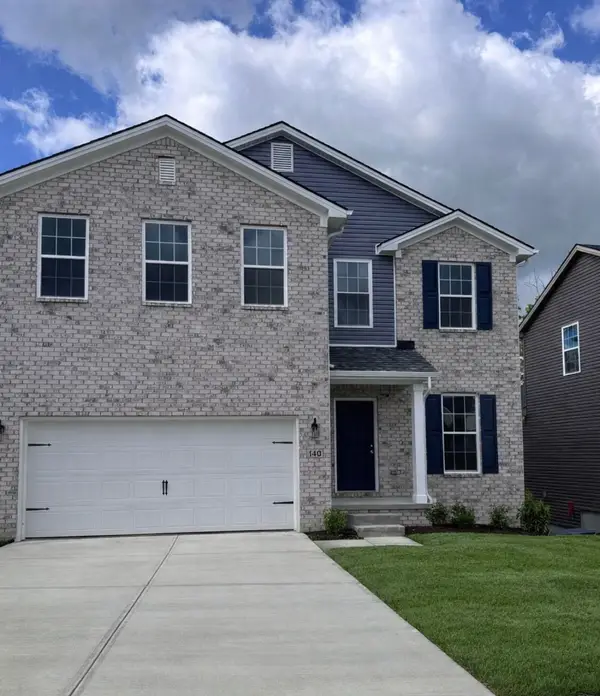 $378,000Pending4 beds 3 baths2,269 sq. ft.
$378,000Pending4 beds 3 baths2,269 sq. ft.140 Gibson Way, Winchester, KY 40391
MLS# 26003011Listed by: STEWART & CO REALTY LLC $97,000Pending2 beds 1 baths996 sq. ft.
$97,000Pending2 beds 1 baths996 sq. ft.701 Williamsburg Drive, Winchester, KY 40391
MLS# 26002779Listed by: KELLER WILLIAMS COMMONWEALTH- New
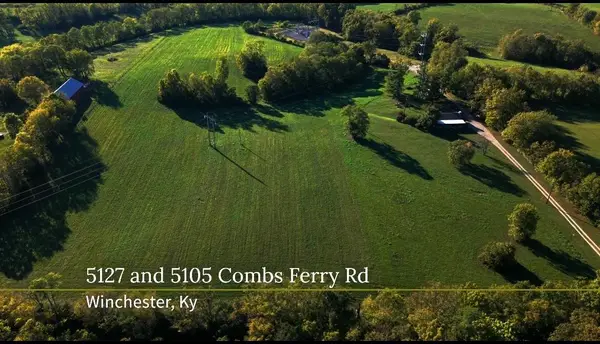 $450,000Active14.13 Acres
$450,000Active14.13 Acres5127 Combs Ferry Road, Winchester, KY 40391
MLS# 26002767Listed by: EXIT REALTY CRUTCHER FRANKFORT 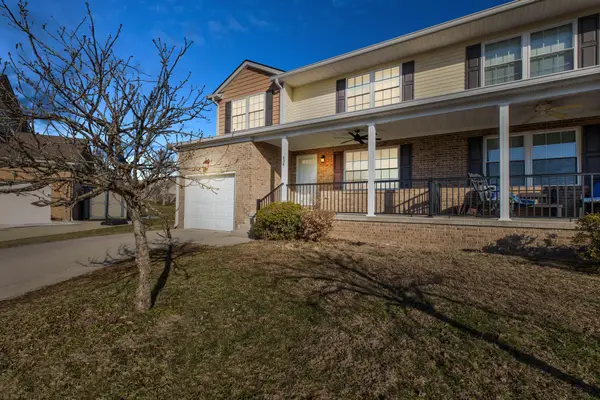 $275,000Pending3 beds 3 baths1,678 sq. ft.
$275,000Pending3 beds 3 baths1,678 sq. ft.434 Paisley Court, Winchester, KY 40391
MLS# 26002731Listed by: THE AGENCY- New
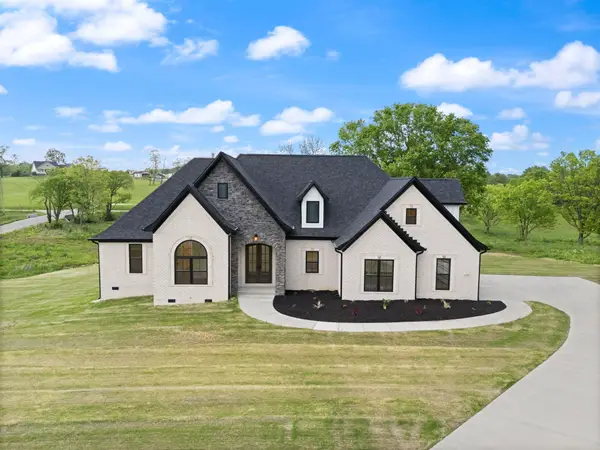 $925,000Active5 beds 4 baths2,842 sq. ft.
$925,000Active5 beds 4 baths2,842 sq. ft.1150 Craig Crossing, Winchester, KY 40391
MLS# 26002724Listed by: KENTUCKY RESIDENTIAL REAL ESTATE, LLC - New
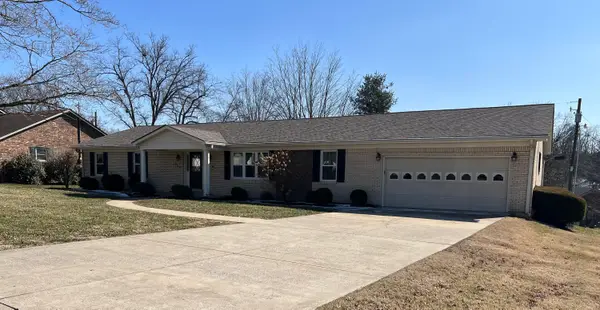 $434,900Active3 beds 2 baths3,563 sq. ft.
$434,900Active3 beds 2 baths3,563 sq. ft.204 Delaplain Road, Winchester, KY 40391
MLS# 26002697Listed by: COLOR REAL ESTATE - New
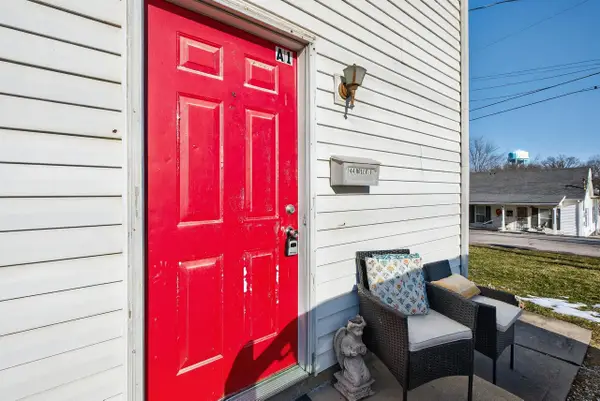 $319,500Active8 beds 5 baths3,637 sq. ft.
$319,500Active8 beds 5 baths3,637 sq. ft.144 Holly Avenue, Winchester, KY 40391
MLS# 26002633Listed by: KELLER WILLIAMS COMMONWEALTH - New
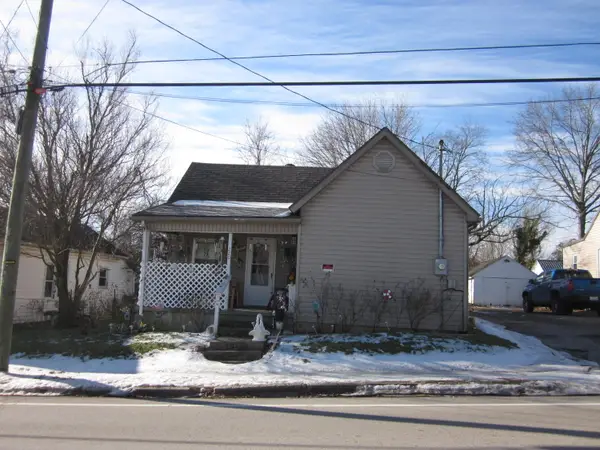 $169,900Active3 beds 1 baths1,097 sq. ft.
$169,900Active3 beds 1 baths1,097 sq. ft.220 E Washington Street, Winchester, KY 40391
MLS# 26002506Listed by: ENSOR REAL ESTATE, LLC - New
 $329,900Active4 beds 2 baths1,751 sq. ft.
$329,900Active4 beds 2 baths1,751 sq. ft.219 Woodbine Court, Winchester, KY 40391
MLS# 26002508Listed by: FREEDOM REALTY & PROPERTY MANAGEMENT - New
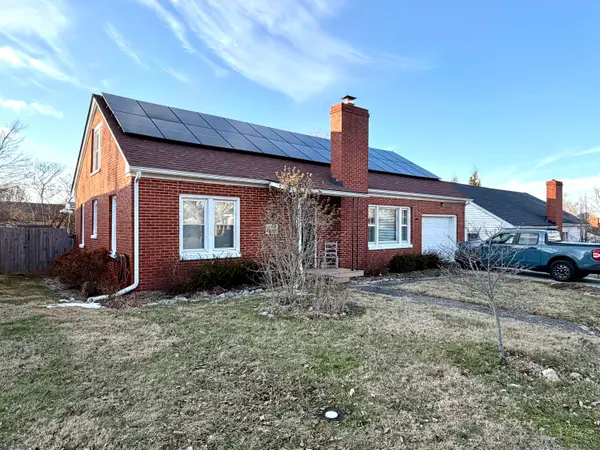 $269,900Active4 beds 1 baths1,610 sq. ft.
$269,900Active4 beds 1 baths1,610 sq. ft.120 Windsor Drive, Winchester, KY 40391
MLS# 26002472Listed by: SOUTHERN LEGACY REALTY

