3166 Colby Road, Winchester, KY 40391
Local realty services provided by:ERA Select Real Estate
3166 Colby Road,Winchester, KY 40391
$1,789,000
- 3 Beds
- 3 Baths
- 4,518 sq. ft.
- Single family
- Active
Listed by: alyssa m boley
Office: coldwell banker mcmahan
MLS#:25505174
Source:KY_LBAR
Price summary
- Price:$1,789,000
- Price per sq. ft.:$395.97
About this home
PRICE REDUCED and sellers are offering a 25,000 allowance at closing to spend as you wish!! Welcome to this beautiful 33± acre estate, offering the perfect blend of country charm, modern comfort, and endless opportunity. The stately historical home, built in 1919, retains timeless character and can be registered with the Historical Home Society. Enjoy stunning mountain views — located at one of the highest points in Clark County, where you can see the dormitories at EKU in Richmond and the mountains near Berea, KY. Relax by the newly lined in-ground pool with a new cover, and unwind in the hot tub while taking in the beautiful sunrise and sunset views — perfect for family gatherings or quiet evenings under the stars. The property features a two-level barn with horse stalls, a tack room, and a spacious open arena — ideal for equestrian enthusiasts. The upper level of the barn provides versatile space for auto storage or a workshop, while the fenced pastures and horse ring make it ready for boarding or training horses. This property also includes a pond, adding to the tranquil landscape, and 2 gated driveways with a security system for peace of mind. The land features mature trees, including fig, pear, and apple. This is the first property on Colby Road out of Winchester with agricultural zoning, a very private estate, and the first time in 39 years this remarkable property has been on the market. Conveniently located just one mile to Kroger, Lowe's, and Walmart, and approximately 20 min. from Man O War via Todds Rd. Lexington. This property offers both peaceful seclusion and easy access to amenities. With potential for income from horse boarding and a rental home on the property, this farm offers not only beauty and serenity but also opportunity. It's truly a place to raise a family, connect with nature, and enjoy Kentucky living at its best.
Contact an agent
Home facts
- Year built:1919
- Listing ID #:25505174
- Added:101 day(s) ago
- Updated:February 15, 2026 at 03:50 PM
Rooms and interior
- Bedrooms:3
- Total bathrooms:3
- Full bathrooms:2
- Half bathrooms:1
- Living area:4,518 sq. ft.
Heating and cooling
- Heating:Baseboard, Electric, Forced Air, Heat Pump, Hot Water, Natural Gas, Wood Stove
Structure and exterior
- Year built:1919
- Building area:4,518 sq. ft.
- Lot area:32.87 Acres
Schools
- High school:GRC
- Middle school:Robert Campbell
- Elementary school:Strode Station
Utilities
- Water:Public
- Sewer:Septic Tank
Finances and disclosures
- Price:$1,789,000
- Price per sq. ft.:$395.97
New listings near 3166 Colby Road
- New
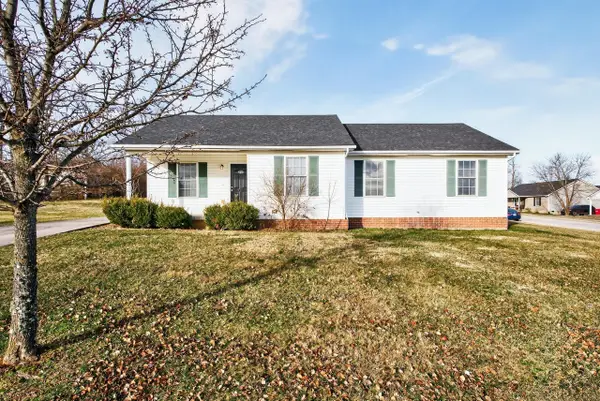 $224,500Active4 beds 2 baths1,400 sq. ft.
$224,500Active4 beds 2 baths1,400 sq. ft.508 Acadia Way, Winchester, KY 40391
MLS# 26003275Listed by: THE BROKERAGE - New
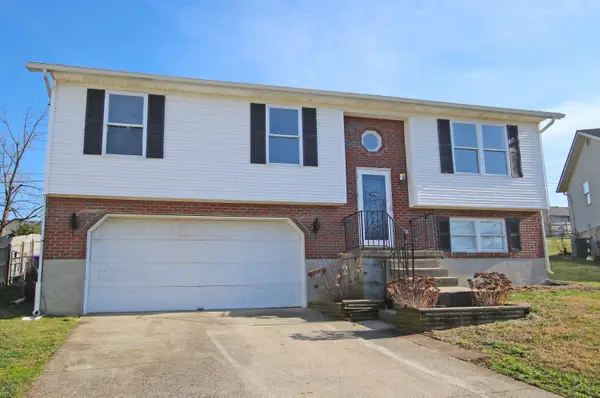 $324,900Active3 beds 2 baths1,790 sq. ft.
$324,900Active3 beds 2 baths1,790 sq. ft.211 Lindsey Court, Winchester, KY 40391
MLS# 26003170Listed by: BIEDERMAN REAL ESTATE 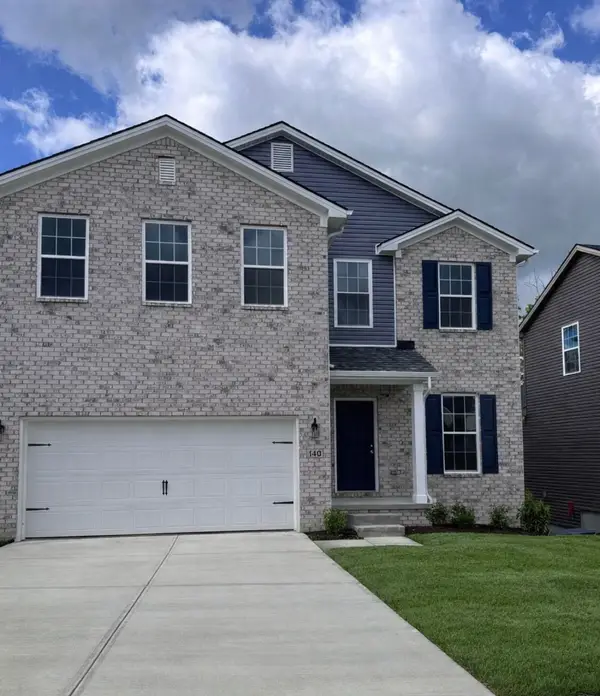 $378,000Pending4 beds 3 baths2,269 sq. ft.
$378,000Pending4 beds 3 baths2,269 sq. ft.140 Gibson Way, Winchester, KY 40391
MLS# 26003011Listed by: STEWART & CO REALTY LLC $97,000Pending2 beds 1 baths996 sq. ft.
$97,000Pending2 beds 1 baths996 sq. ft.701 Williamsburg Drive, Winchester, KY 40391
MLS# 26002779Listed by: KELLER WILLIAMS COMMONWEALTH- New
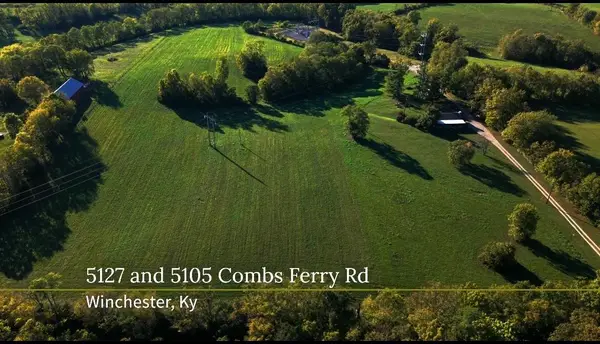 $450,000Active14.13 Acres
$450,000Active14.13 Acres5127 Combs Ferry Road, Winchester, KY 40391
MLS# 26002767Listed by: EXIT REALTY CRUTCHER FRANKFORT 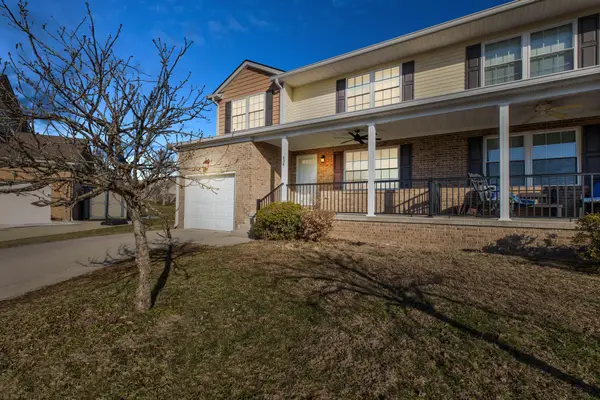 $275,000Pending3 beds 3 baths1,678 sq. ft.
$275,000Pending3 beds 3 baths1,678 sq. ft.434 Paisley Court, Winchester, KY 40391
MLS# 26002731Listed by: THE AGENCY- New
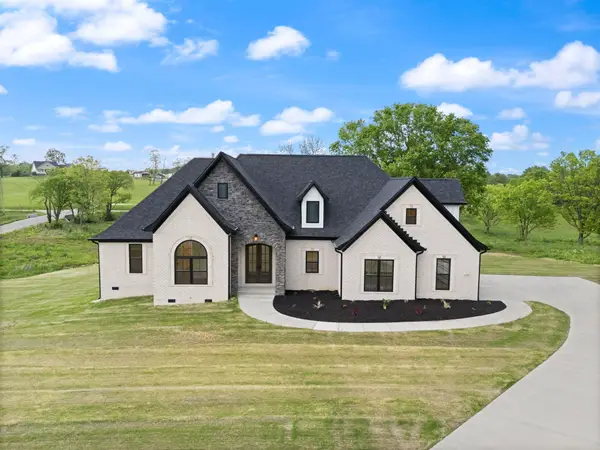 $925,000Active5 beds 4 baths2,842 sq. ft.
$925,000Active5 beds 4 baths2,842 sq. ft.1150 Craig Crossing, Winchester, KY 40391
MLS# 26002724Listed by: KENTUCKY RESIDENTIAL REAL ESTATE, LLC - New
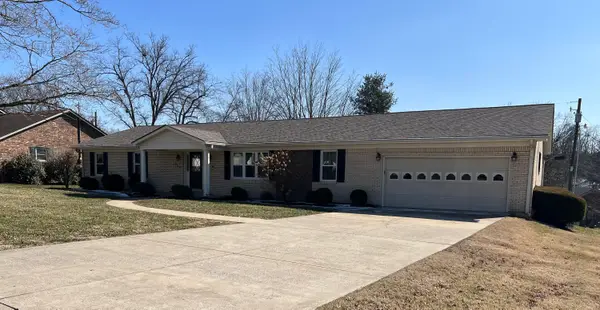 $434,900Active3 beds 2 baths3,563 sq. ft.
$434,900Active3 beds 2 baths3,563 sq. ft.204 Delaplain Road, Winchester, KY 40391
MLS# 26002697Listed by: COLOR REAL ESTATE - New
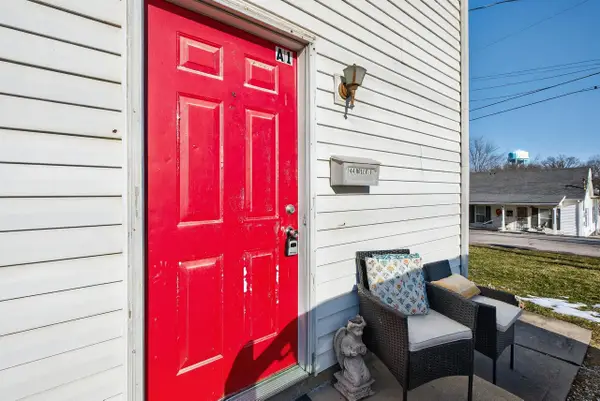 $319,500Active8 beds 5 baths3,637 sq. ft.
$319,500Active8 beds 5 baths3,637 sq. ft.144 Holly Avenue, Winchester, KY 40391
MLS# 26002633Listed by: KELLER WILLIAMS COMMONWEALTH 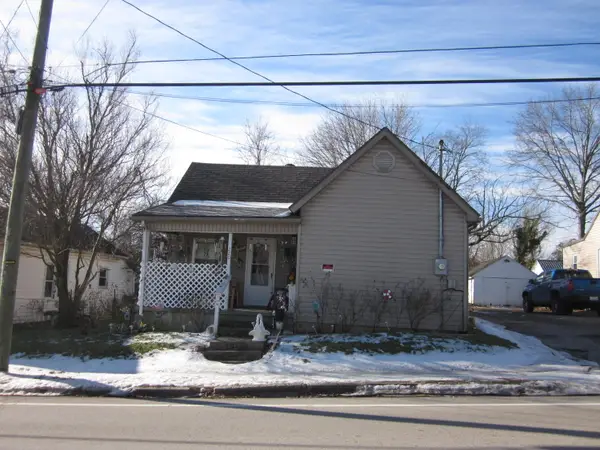 $169,900Active3 beds 1 baths1,097 sq. ft.
$169,900Active3 beds 1 baths1,097 sq. ft.220 E Washington Street, Winchester, KY 40391
MLS# 26002506Listed by: ENSOR REAL ESTATE, LLC

