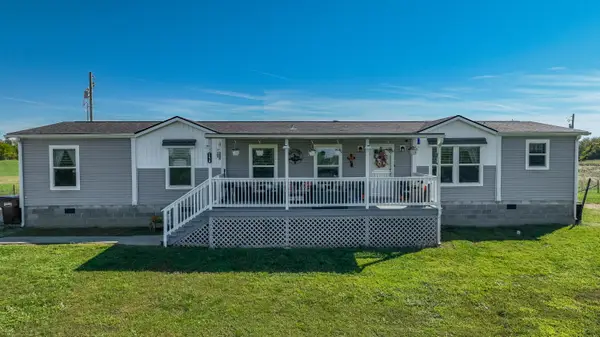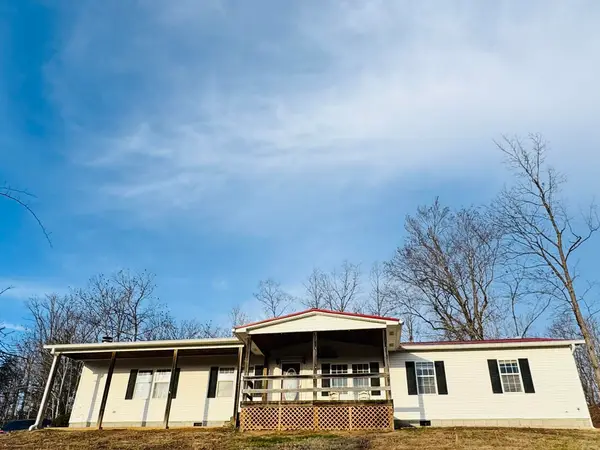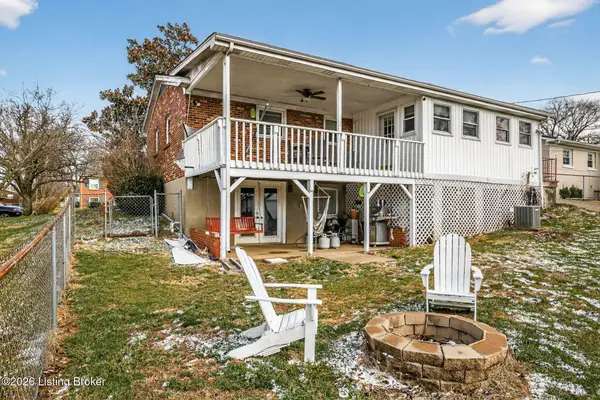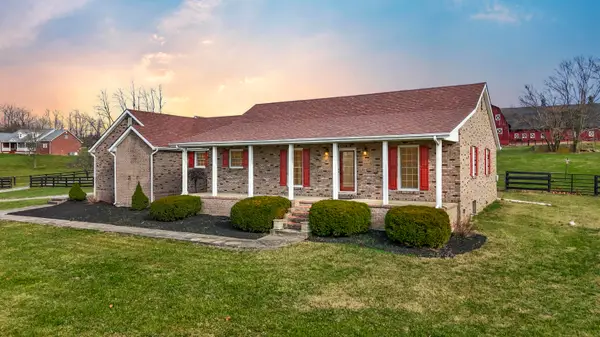407 Corinne Court, Winchester, KY 40391
Local realty services provided by:ERA Select Real Estate
407 Corinne Court,Winchester, KY 40391
$274,900
- 3 Beds
- 2 Baths
- 1,352 sq. ft.
- Single family
- Pending
Listed by: shane t underwood
Office: keller williams commonwealth
MLS#:25503382
Source:KY_LBAR
Price summary
- Price:$274,900
- Price per sq. ft.:$203.33
About this home
Welcome to 407 Corinne Court a beautifully maintained 3-bedroom, 2-bath all-electric home offering a perfect blend of comfort, style, and functionality. This one-level open-concept ranch sits on a crawl space foundation with a brick and vinyl exterior and features an attached two-car garage. Step inside to find fresh paint throughout, new carpet in the living room and bedrooms, and hardwood flooring complemented by tile in all wet areas. The spacious living room features a tray ceiling, while the primary suite offers its own tray ceiling, full ensuite bath, and plenty of natural light. The kitchen is sure to impress with solid surface countertops, a designer backsplash, and high-end stainless steel appliances ideal for those who love to cook and entertain. Outside, enjoy your own private oasis featuring a newer heated above-ground pool with a brand-new liner, wooden privacy fence, large back deck, and a newer hot tub perfect for relaxing or hosting family and friends. This home is absolutely pristine and ready for its next owner. Don't miss your opportunity to see this beautiful Winchester gem. Call today to schedule your private showing.
Contact an agent
Home facts
- Year built:2016
- Listing ID #:25503382
- Added:98 day(s) ago
- Updated:December 16, 2025 at 01:44 AM
Rooms and interior
- Bedrooms:3
- Total bathrooms:2
- Full bathrooms:2
- Living area:1,352 sq. ft.
Heating and cooling
- Cooling:Electric, Heat Pump
- Heating:Electric, Heat Pump
Structure and exterior
- Year built:2016
- Building area:1,352 sq. ft.
- Lot area:0.33 Acres
Schools
- High school:GRC
- Middle school:Robert Campbell
- Elementary school:Justice
Utilities
- Water:Public
- Sewer:Public Sewer
Finances and disclosures
- Price:$274,900
- Price per sq. ft.:$203.33
New listings near 407 Corinne Court
- New
 $290,000Active3 beds 1 baths1,523 sq. ft.
$290,000Active3 beds 1 baths1,523 sq. ft.4180 Bybee Road, Winchester, KY 40391
MLS# 26001069Listed by: BRIDGEWATER REAL ESTATE - New
 $199,900Active3 beds 2 baths1,328 sq. ft.
$199,900Active3 beds 2 baths1,328 sq. ft.357 E Washington Street, Winchester, KY 40391
MLS# 26000958Listed by: GSP HOMES - Open Sun, 2 to 4pmNew
 $359,900Active3 beds 3 baths1,628 sq. ft.
$359,900Active3 beds 3 baths1,628 sq. ft.538 S Maple Street, Winchester, KY 40391
MLS# 26000925Listed by: BLUEGRASS PROPERTIES GROUP  $365,000Pending5 beds 2 baths1,952 sq. ft.
$365,000Pending5 beds 2 baths1,952 sq. ft.1270 Sewell Shop Road, Winchester, KY 40391
MLS# 26000914Listed by: KELLER WILLIAMS LEGACY GROUP- New
 $355,000Active4 beds 4 baths2,072 sq. ft.
$355,000Active4 beds 4 baths2,072 sq. ft.1128-1130 Dale Drive, Winchester, KY 40391
MLS# 26000922Listed by: COLDWELL BANKER MCMAHAN - New
 $849,000Active4 beds 4 baths3,234 sq. ft.
$849,000Active4 beds 4 baths3,234 sq. ft.2395 Becknerville Road, Winchester, KY 40391
MLS# 26000132Listed by: THE REAL ESTATE GROUP - New
 $269,000Active3 beds 2 baths1,960 sq. ft.
$269,000Active3 beds 2 baths1,960 sq. ft.564 Trapp-goffs Cor Road, Winchester, KY 40391
MLS# 26000897Listed by: THE REAL ESTATE CO. - New
 $219,000Active3 beds 2 baths2,050 sq. ft.
$219,000Active3 beds 2 baths2,050 sq. ft.52 Hillcrest Dr, Winchester, KY 40391
MLS# 1706974Listed by: 85W REAL ESTATE - New
 $248,900Active5 beds 3 baths3,007 sq. ft.
$248,900Active5 beds 3 baths3,007 sq. ft.221 S Highland Street, Winchester, KY 40391
MLS# 26000780Listed by: THE BROKERAGE - New
 $775,000Active3 beds 3 baths2,695 sq. ft.
$775,000Active3 beds 3 baths2,695 sq. ft.1700 Cabin Creek Road, Winchester, KY 40391
MLS# 26000751Listed by: CENTURY 21 ADVANTAGE REALTY - GEORGETOWN
