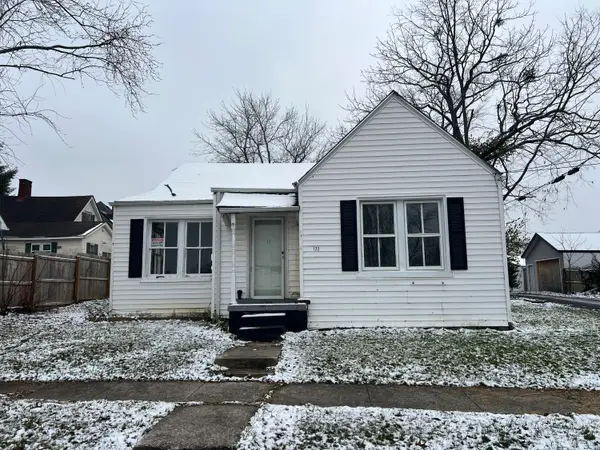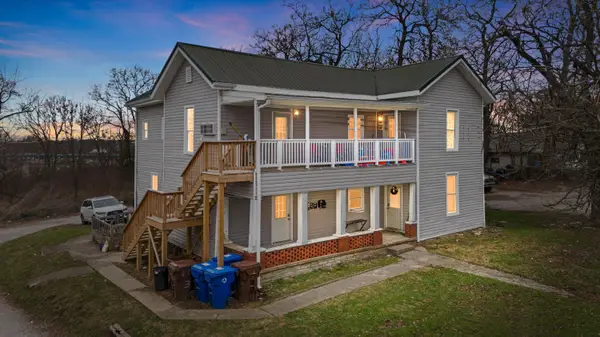414 Alexis Way, Winchester, KY 40391
Local realty services provided by:ERA Team Realtors
414 Alexis Way,Winchester, KY 40391
$665,000
- 3 Beds
- 3 Baths
- 2,643 sq. ft.
- Single family
- Active
Listed by: shane t underwood
Office: keller williams commonwealth
MLS#:24025581
Source:KY_LBAR
Price summary
- Price:$665,000
- Price per sq. ft.:$251.61
About this home
Introducing the Alexis, a stunning all-brick ranch home with incredible curb appeal and a charming front porch. This thoughtfully designed 3-bedroom, 2.5-bath home features a desirable split-bedroom layout, offering privacy and comfort. The spacious primary suite includes a luxurious ensuite with double vanities, a walk-in closet with direct access to the separate utility room for added convenience. The open-concept kitchen flows seamlessly into the great room, which is highlighted by a gas log fireplace and built-in cabinetry. The kitchen is a chef's dream, featuring a large island, a cozy breakfast area, and a walk-in pantry for ample storage. The Alexis also includes a formal dining room, perfect for entertaining, along with a convenient drop zone with a bench for everyday use. With 9-foot ceilings and luxury vinyl plank flooring throughout, this home combines modern elegance with functionality. A 2-car attached garage completes this exquisite floor plan. Let'c customize your dream home in Mallard Cove with CP Builders!
Contact an agent
Home facts
- Year built:2024
- Listing ID #:24025581
- Added:133 day(s) ago
- Updated:January 06, 2026 at 01:41 AM
Rooms and interior
- Bedrooms:3
- Total bathrooms:3
- Full bathrooms:2
- Half bathrooms:1
- Living area:2,643 sq. ft.
Heating and cooling
- Cooling:Electric, Heat Pump
- Heating:Electric
Structure and exterior
- Year built:2024
- Building area:2,643 sq. ft.
- Lot area:0.31 Acres
Schools
- High school:GRC
- Middle school:Robert Campbell
- Elementary school:Strode Station
Utilities
- Water:Public
- Sewer:Public Sewer
Finances and disclosures
- Price:$665,000
- Price per sq. ft.:$251.61
New listings near 414 Alexis Way
- New
 $129,900Active2 beds 1 baths876 sq. ft.
$129,900Active2 beds 1 baths876 sq. ft.122 Callaway Street SE Callaway Street, Winchester, KY 40391
MLS# 25508892Listed by: DREAM MAKER REALTY, LLC - New
 $290,000Active12 beds 4 baths4,010 sq. ft.
$290,000Active12 beds 4 baths4,010 sq. ft.149 Winn Ave, Winchester, KY 40391
MLS# 25508861Listed by: MARSHALL LANE REAL ESTATE - LEXINGTON - New
 $452,500Active3 beds 3 baths2,961 sq. ft.
$452,500Active3 beds 3 baths2,961 sq. ft.42 Mockingbird Valley Road, Winchester, KY 40391
MLS# 25508777Listed by: MCCALLIE REAL ESTATE - New
 $275,000Active3 beds 2 baths1,440 sq. ft.
$275,000Active3 beds 2 baths1,440 sq. ft.120 Sunset Heights, Winchester, KY 40391
MLS# 25508725Listed by: COLDWELL BANKER MCMAHAN - New
 $1,250,000Active-- beds -- baths
$1,250,000Active-- beds -- baths345 Providence Lane, Winchester, KY 40391
MLS# 25508727Listed by: KELLER WILLIAMS LEGACY GROUP - New
 $367,000Active4 beds 3 baths2,811 sq. ft.
$367,000Active4 beds 3 baths2,811 sq. ft.446 Tremont Lane, Winchester, KY 40391
MLS# 25508633Listed by: THE AGENCY  $249,500Pending3 beds 2 baths1,220 sq. ft.
$249,500Pending3 beds 2 baths1,220 sq. ft.142 Sturbridge Lane, Winchester, KY 40391
MLS# 25508586Listed by: MINK REALTY- New
 $145,000Active3 beds 2 baths1,300 sq. ft.
$145,000Active3 beds 2 baths1,300 sq. ft.417 Mt Vernon Drive, Winchester, KY 40391
MLS# 25508464Listed by: KENTUCKY RESIDENTIAL REAL ESTATE, LLC  $269,900Active7 beds 3 baths3,393 sq. ft.
$269,900Active7 beds 3 baths3,393 sq. ft.146 W Lexington Avenue, Winchester, KY 40391
MLS# 25508389Listed by: KB REALTY GROUP $269,900Active7 beds 3 baths3,393 sq. ft.
$269,900Active7 beds 3 baths3,393 sq. ft.146 W Lexington Avenue, Winchester, KY 40391
MLS# 25508390Listed by: KB REALTY GROUP
