42 Mockingbird Valley Road, Winchester, KY 40391
Local realty services provided by:ERA Team Realtors
42 Mockingbird Valley Road,Winchester, KY 40391
$457,900
- 3 Beds
- 3 Baths
- 2,961 sq. ft.
- Single family
- Active
Listed by: markus cross
Office: keller williams commonwealth
MLS#:25501297
Source:KY_LBAR
Price summary
- Price:$457,900
- Price per sq. ft.:$154.64
About this home
The term 'Move In Ready' really and truly applies here at 42 Mockingbird Valley Road! Versatility, Family Friendly, Well Constructed and Maintained, Mature Landscaping and Quiet Location are among the many attributes you'll find. This beautiful one level home on a full basement is ready for your personal touches.
Sparking hardwood floors throughout will highlight and set off your furniture and accessories. Once you open the front door from the very ample and covered front porch, the floors showcase the open and nicely scaled interior spaces. To the left, the handsome L R mantle serves as a focal point, ready for your fall decorating and garland and lights in December. Back into the house the adjoining dining area and newly redone kitchen provides plenty of storage and counter space. Beautiful, natural wood finished cabinets give the space a light, open and contemporary feel, perfect for creating pumpkin bread and decorating sugar cookies! Multiple storage and counter spaces provide many options for meal prep, cooking and baking. The den behind the kitchen with another fireplace is a perfect spot to take Halloween costume pictures of your little ones and later hang Christmas stockings. Two large French doors lead out to a big, tucked away sunroom at the far back of the house. Three walls of windows give wide spectrum views of the back yard for enjoying morning coffee, reading or a gathering spot for guests. Another French door leads out onto an adjoining patio for warm weather fun. The bedrooms are off on the other side of the house, and each bath has been updated with new walk-in showers and fixtures. Plenty of closet space is available in each one The dry, walk out basement, features a large, carpeted room with another fireplace that would be a great sports viewing/game area/man cave/ entertainment space. And the garage is plenty big enough for two large vehicles plus all the lawn and garden tools and equipment a family would ever need.
Both the front and back yards are lush spaces with a variety of plantings emanating natural interest to the property almost year round. And a private covered patio in the back of the yard gives you another option as your own getaway possibility for a hot tub, yard furniture and outside bar.
Come see for yourself all the possibilities this lovely property presents so you don't miss all that it has to offer and give you this fall and holiday season!
Contact an agent
Home facts
- Year built:1960
- Listing ID #:25501297
- Added:93 day(s) ago
- Updated:December 17, 2025 at 07:24 PM
Rooms and interior
- Bedrooms:3
- Total bathrooms:3
- Full bathrooms:2
- Half bathrooms:1
- Living area:2,961 sq. ft.
Heating and cooling
- Heating:Forced Air, Natural Gas
Structure and exterior
- Year built:1960
- Building area:2,961 sq. ft.
- Lot area:0.33 Acres
Schools
- High school:GRC
- Middle school:Robert Campbell
- Elementary school:Justice
Utilities
- Water:Public
- Sewer:Public Sewer
Finances and disclosures
- Price:$457,900
- Price per sq. ft.:$154.64
New listings near 42 Mockingbird Valley Road
- New
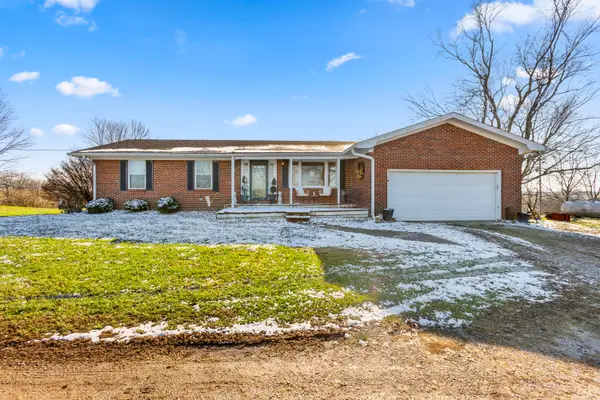 $825,000Active2 beds 2 baths2,361 sq. ft.
$825,000Active2 beds 2 baths2,361 sq. ft.455 Davis Lane, Winchester, KY 40391
MLS# 25507944Listed by: DREAM MAKER REALTY, LLC - New
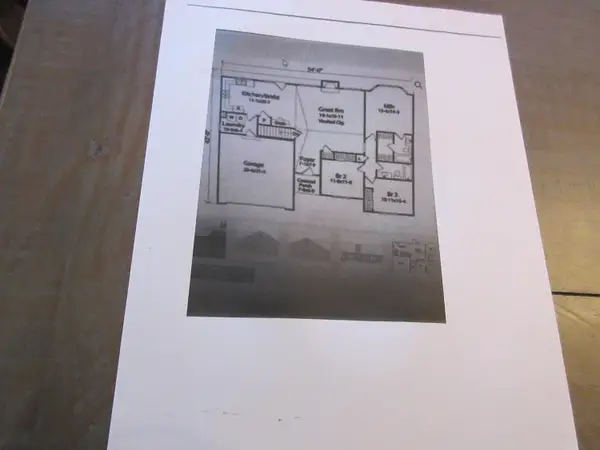 $369,900Active3 beds 2 baths1,558 sq. ft.
$369,900Active3 beds 2 baths1,558 sq. ft.204 Jett Drive, Winchester, KY 40391
MLS# 25507850Listed by: ENSOR REAL ESTATE, LLC 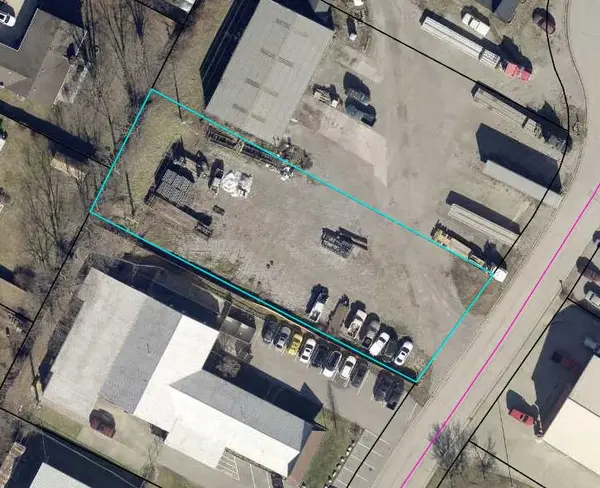 $155,000Pending0.43 Acres
$155,000Pending0.43 Acres134 Hud Road, Winchester, KY 40391
MLS# 25507851Listed by: KENTUCKY RESIDENTIAL REAL ESTATE, LLC- New
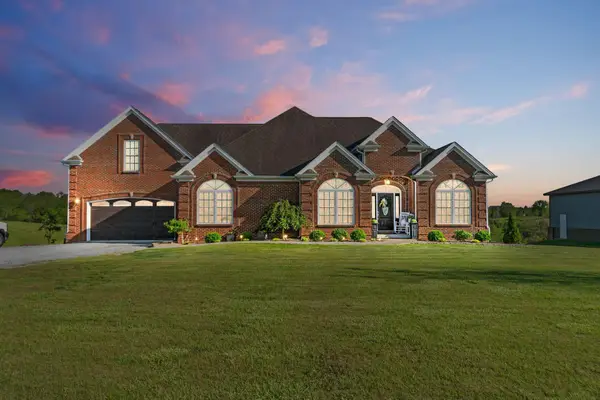 $609,900Active5 beds 4 baths4,515 sq. ft.
$609,900Active5 beds 4 baths4,515 sq. ft.6595 Mt Sterling Road, Winchester, KY 40391
MLS# 25507834Listed by: RO&CO REAL ESTATE - New
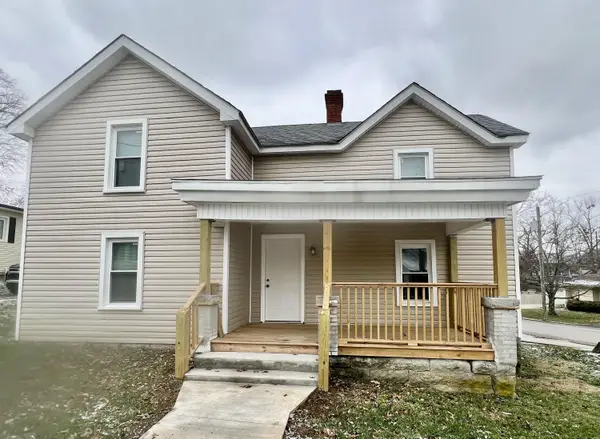 $229,000Active4 beds 2 baths1,858 sq. ft.
$229,000Active4 beds 2 baths1,858 sq. ft.394 S Main Street, Winchester, KY 40391
MLS# 25507786Listed by: TOM GOEBEL & COMPANY - New
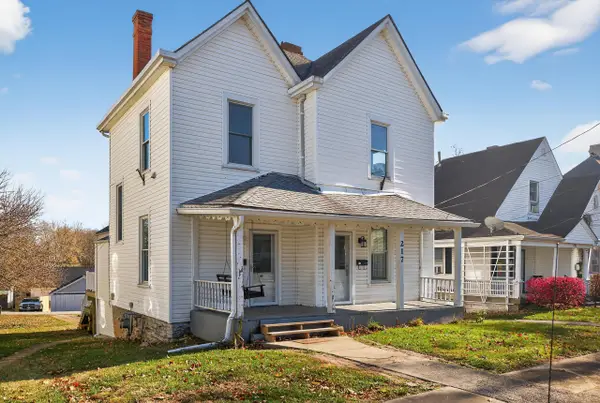 $259,900Active4 beds 2 baths2,683 sq. ft.
$259,900Active4 beds 2 baths2,683 sq. ft.217 S Highland Street, Winchester, KY 40391
MLS# 25507680Listed by: THE AGENCY - New
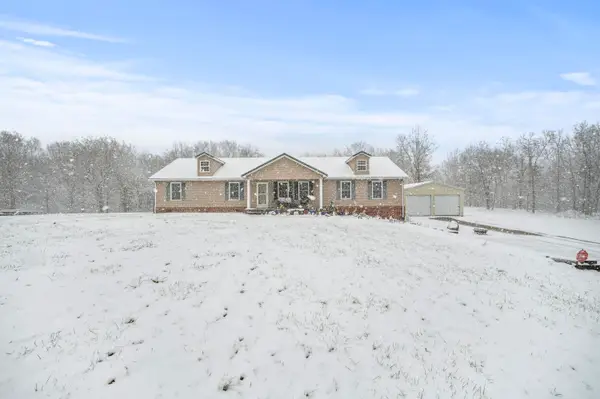 $450,000Active3 beds 3 baths2,258 sq. ft.
$450,000Active3 beds 3 baths2,258 sq. ft.233 Cunningham Lane, Winchester, KY 40391
MLS# 25507450Listed by: BERKSHIRE HATHAWAY HOMESERVICES FOSTER REALTORS - New
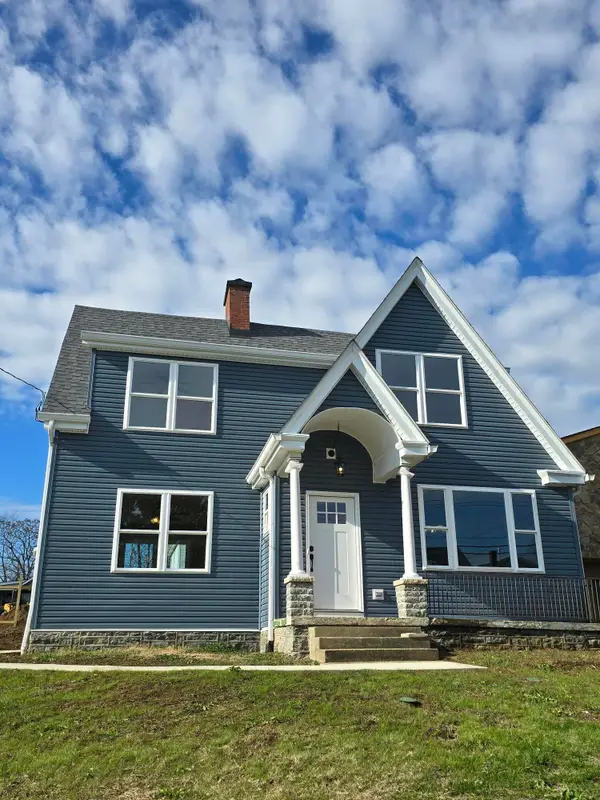 $309,900Active3 beds 4 baths2,526 sq. ft.
$309,900Active3 beds 4 baths2,526 sq. ft.24 N Burns Avenue, Winchester, KY 40391
MLS# 25507536Listed by: KELLER WILLIAMS COMMONWEALTH - New
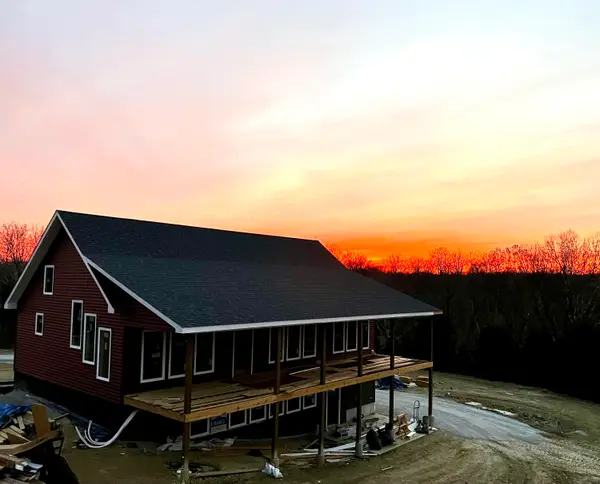 $384,900Active4 beds 5 baths
$384,900Active4 beds 5 baths3600 Crowe Ridge Road, Winchester, KY 40391
MLS# 25507522Listed by: NAPIER REALTORS - New
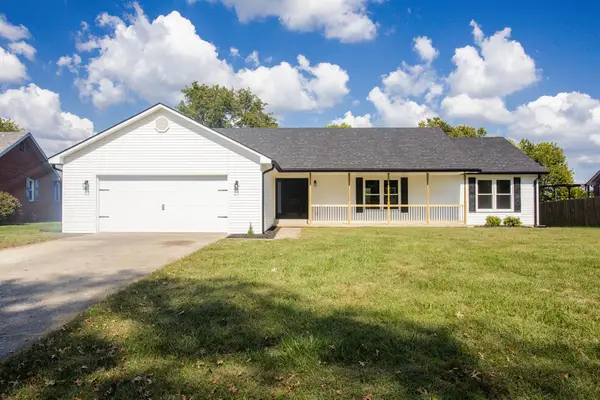 $379,000Active3 beds 2 baths2,000 sq. ft.
$379,000Active3 beds 2 baths2,000 sq. ft.133 Shala-mar Rue, Winchester, KY 40391
MLS# 25507513Listed by: TOM GOEBEL & COMPANY
