424 Alexis Way, Winchester, KY 40391
Local realty services provided by:ERA Select Real Estate
424 Alexis Way,Winchester, KY 40391
$625,000
- 3 Beds
- 3 Baths
- 2,405 sq. ft.
- Single family
- Active
Listed by: shane t underwood, terra long
Office: keller williams commonwealth
MLS#:24025584
Source:KY_LBAR
Price summary
- Price:$625,000
- Price per sq. ft.:$259.88
- Monthly HOA dues:$29.17
About this home
Introducing the Castleton, a stunning home designed to impress in the sought-after Mallard Cove neighborhood. This exquisite floor plan features a side-turned garage and captivating curb appeal with double front entry doors. Inside, you'll find a thoughtfully designed split-bedroom layout with a spacious primary suite that includes a luxurious ensuite with a walk-in closet, double vanity, tile shower, and soaking tub. The Castleton offers plenty of room to live and entertain, with a separate study, a formal dining room, and a half bath for guests. The open kitchen boasts a large island, pantry, and breakfast nook, flowing seamlessly into the inviting great room with a cozy gas log fireplace. Nine-foot ceilings and luxury vinyl plank flooring enhance the home's modern elegance throughout. With plenty of storage and convenient features like a separate utility room, this home combines both functionality and style. Come make the Castleton your dream home with CP Builders, where comfort, quality, and design come together perfectly.
Contact an agent
Home facts
- Year built:2024
- Listing ID #:24025584
- Added:179 day(s) ago
- Updated:February 20, 2026 at 03:39 PM
Rooms and interior
- Bedrooms:3
- Total bathrooms:3
- Full bathrooms:2
- Half bathrooms:1
- Living area:2,405 sq. ft.
Heating and cooling
- Cooling:Electric, Heat Pump
- Heating:Electric
Structure and exterior
- Year built:2024
- Building area:2,405 sq. ft.
- Lot area:0.31 Acres
Schools
- High school:GRC
- Middle school:Robert Campbell
- Elementary school:Strode Station
Utilities
- Water:Public
- Sewer:Public Sewer
Finances and disclosures
- Price:$625,000
- Price per sq. ft.:$259.88
New listings near 424 Alexis Way
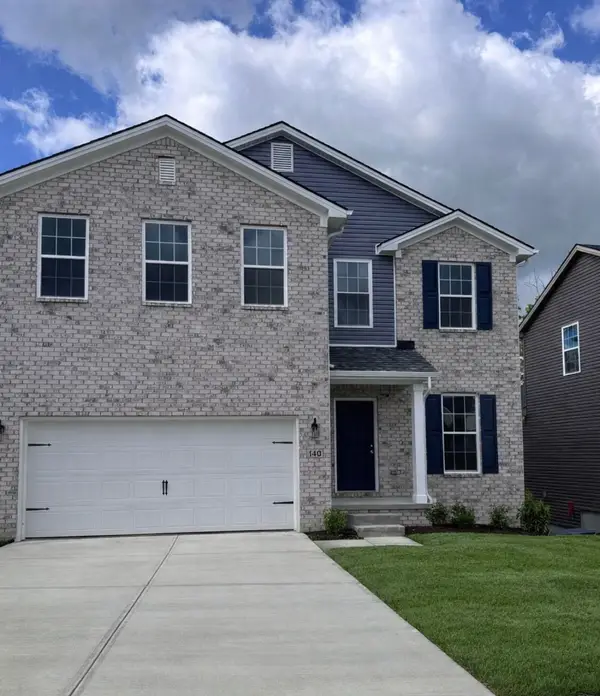 $378,000Pending4 beds 3 baths2,269 sq. ft.
$378,000Pending4 beds 3 baths2,269 sq. ft.140 Gibson Way, Winchester, KY 40391
MLS# 26003011Listed by: STEWART & CO REALTY LLC $97,000Pending2 beds 1 baths996 sq. ft.
$97,000Pending2 beds 1 baths996 sq. ft.701 Williamsburg Drive, Winchester, KY 40391
MLS# 26002779Listed by: KELLER WILLIAMS COMMONWEALTH- New
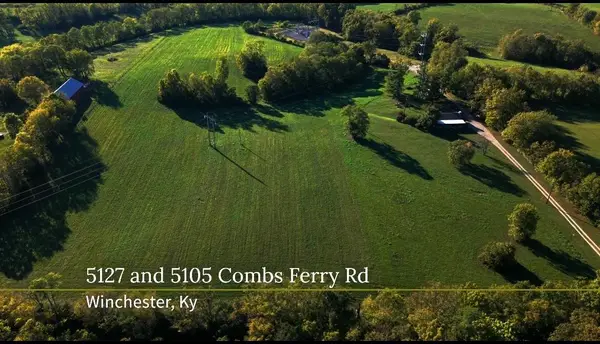 $450,000Active14.13 Acres
$450,000Active14.13 Acres5127 Combs Ferry Road, Winchester, KY 40391
MLS# 26002767Listed by: EXIT REALTY CRUTCHER FRANKFORT 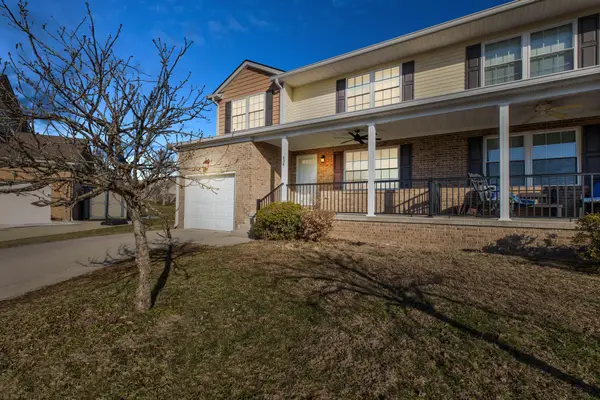 $275,000Pending3 beds 3 baths1,678 sq. ft.
$275,000Pending3 beds 3 baths1,678 sq. ft.434 Paisley Court, Winchester, KY 40391
MLS# 26002731Listed by: THE AGENCY- New
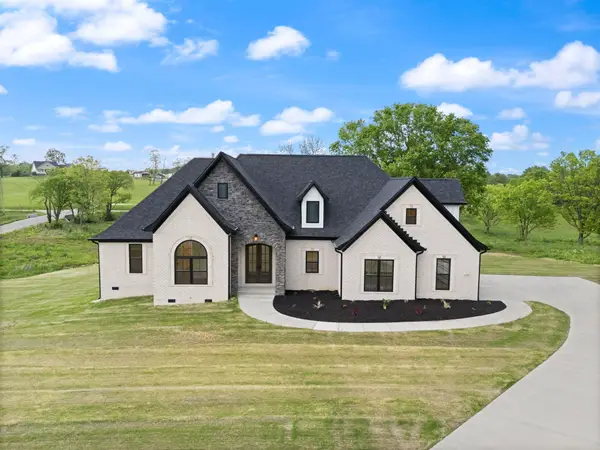 $925,000Active5 beds 4 baths2,842 sq. ft.
$925,000Active5 beds 4 baths2,842 sq. ft.1150 Craig Crossing, Winchester, KY 40391
MLS# 26002724Listed by: KENTUCKY RESIDENTIAL REAL ESTATE, LLC - New
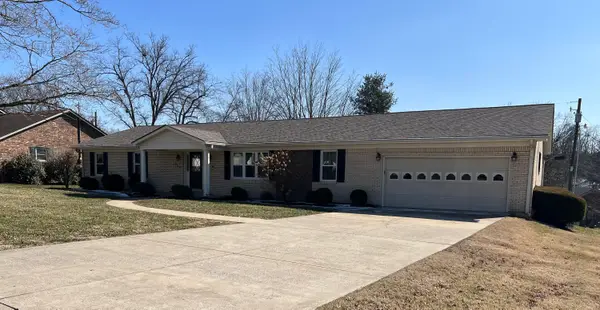 $434,900Active3 beds 2 baths3,563 sq. ft.
$434,900Active3 beds 2 baths3,563 sq. ft.204 Delaplain Road, Winchester, KY 40391
MLS# 26002697Listed by: COLOR REAL ESTATE - New
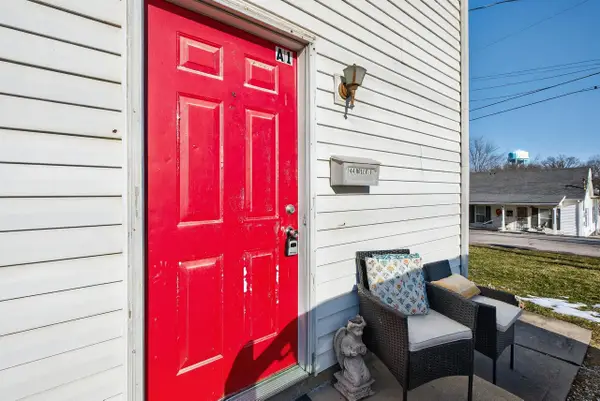 $319,500Active8 beds 5 baths3,637 sq. ft.
$319,500Active8 beds 5 baths3,637 sq. ft.144 Holly Avenue, Winchester, KY 40391
MLS# 26002633Listed by: KELLER WILLIAMS COMMONWEALTH - New
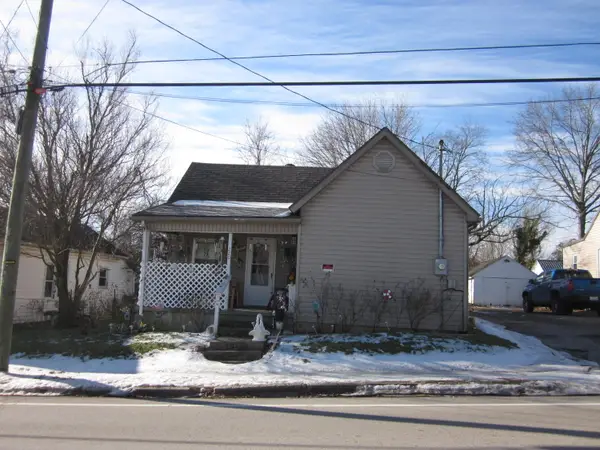 $169,900Active3 beds 1 baths1,097 sq. ft.
$169,900Active3 beds 1 baths1,097 sq. ft.220 E Washington Street, Winchester, KY 40391
MLS# 26002506Listed by: ENSOR REAL ESTATE, LLC - New
 $329,900Active4 beds 2 baths1,751 sq. ft.
$329,900Active4 beds 2 baths1,751 sq. ft.219 Woodbine Court, Winchester, KY 40391
MLS# 26002508Listed by: FREEDOM REALTY & PROPERTY MANAGEMENT - New
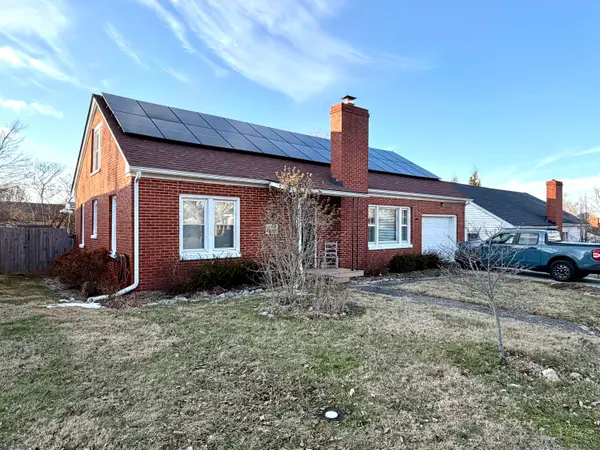 $269,900Active4 beds 1 baths1,610 sq. ft.
$269,900Active4 beds 1 baths1,610 sq. ft.120 Windsor Drive, Winchester, KY 40391
MLS# 26002472Listed by: SOUTHERN LEGACY REALTY

