425 Alexis Way, Winchester, KY 40391
Local realty services provided by:ERA Select Real Estate
425 Alexis Way,Winchester, KY 40391
$785,000
- 4 Beds
- 3 Baths
- 2,476 sq. ft.
- Single family
- Active
Listed by: shane t underwood, terra long
Office: keller williams commonwealth
MLS#:25000149
Source:KY_LBAR
Price summary
- Price:$785,000
- Price per sq. ft.:$317.04
- Monthly HOA dues:$29.17
About this home
Introducing the Highland, an elegant all-brick ranch home offering 4 bedrooms and 2.5 full baths in a thoughtfully designed split-bedroom layout. The spacious primary suite is a true highlight, featuring a luxurious tile shower, separate soaking tub, double vanities, and a large walk-in closet. The open-concept kitchen flows seamlessly into the great room, creating the perfect space for entertaining, with a gas log fireplace, oversized island, and a generous walk-in pantry. This kitchen also features adjacent dining area. The Highland also offers a separate, spacious utility room, and a 2-car attached garage for convenience. Nine-foot ceilings and luxury vinyl plank flooring throughout add to the home's modern appeal. With its stunning double entry doors and stylish curb appeal, the Highland blends comfort, functionality, and timeless design into one perfect home. This desirable lot also includes an unfinished walkout basement, offering endless possibilities for expansion or customization.
Experience the perfect blend of style and practicality in the Highland floor plan. Come build the Highland in Mallard Cove with CP Builders!
Contact an agent
Home facts
- Year built:2025
- Listing ID #:25000149
- Added:413 day(s) ago
- Updated:February 20, 2026 at 03:39 PM
Rooms and interior
- Bedrooms:4
- Total bathrooms:3
- Full bathrooms:2
- Half bathrooms:1
- Living area:2,476 sq. ft.
Heating and cooling
- Cooling:Electric, Heat Pump
- Heating:Electric
Structure and exterior
- Year built:2025
- Building area:2,476 sq. ft.
- Lot area:0.31 Acres
Schools
- High school:GRC
- Middle school:Robert Campbell
- Elementary school:Strode Station
Utilities
- Water:Public
- Sewer:Public Sewer
Finances and disclosures
- Price:$785,000
- Price per sq. ft.:$317.04
New listings near 425 Alexis Way
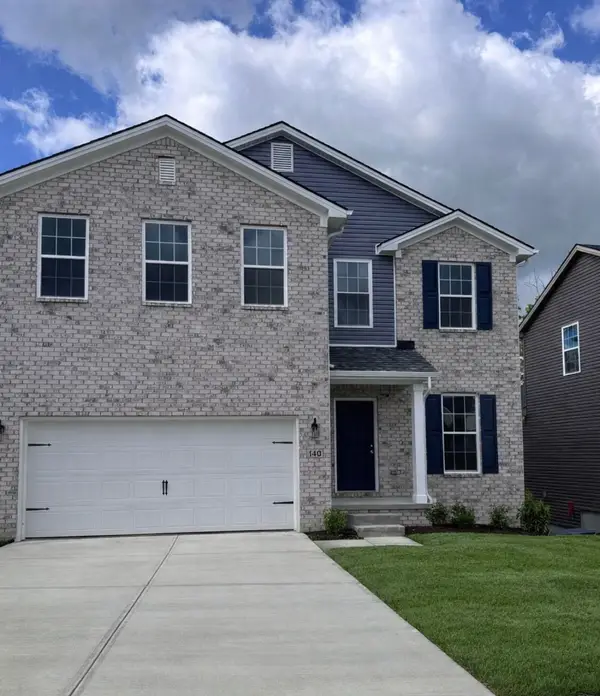 $378,000Pending4 beds 3 baths2,269 sq. ft.
$378,000Pending4 beds 3 baths2,269 sq. ft.140 Gibson Way, Winchester, KY 40391
MLS# 26003011Listed by: STEWART & CO REALTY LLC $97,000Pending2 beds 1 baths996 sq. ft.
$97,000Pending2 beds 1 baths996 sq. ft.701 Williamsburg Drive, Winchester, KY 40391
MLS# 26002779Listed by: KELLER WILLIAMS COMMONWEALTH- New
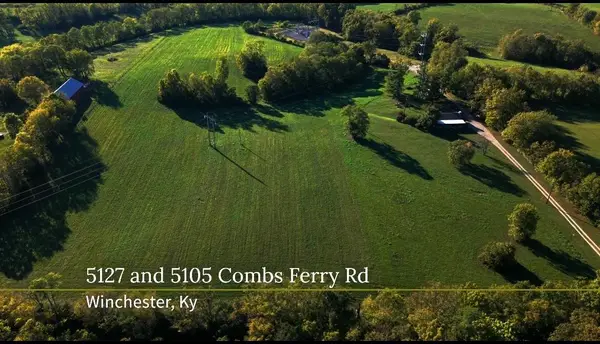 $450,000Active14.13 Acres
$450,000Active14.13 Acres5127 Combs Ferry Road, Winchester, KY 40391
MLS# 26002767Listed by: EXIT REALTY CRUTCHER FRANKFORT 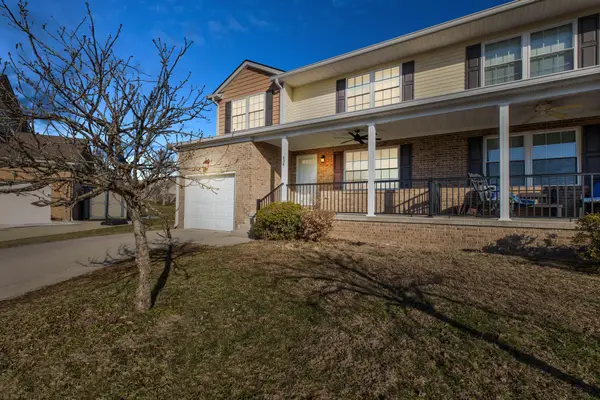 $275,000Pending3 beds 3 baths1,678 sq. ft.
$275,000Pending3 beds 3 baths1,678 sq. ft.434 Paisley Court, Winchester, KY 40391
MLS# 26002731Listed by: THE AGENCY- New
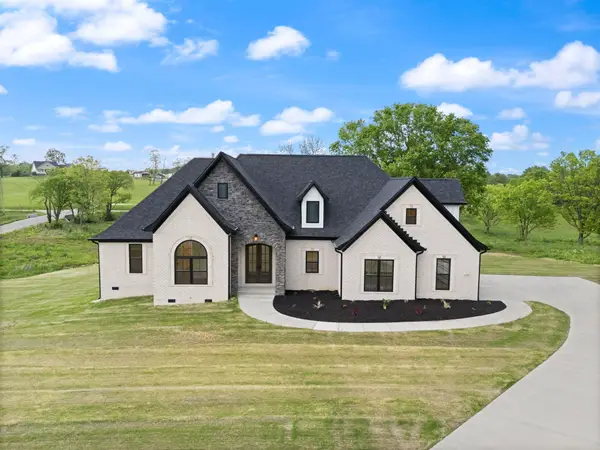 $925,000Active5 beds 4 baths2,842 sq. ft.
$925,000Active5 beds 4 baths2,842 sq. ft.1150 Craig Crossing, Winchester, KY 40391
MLS# 26002724Listed by: KENTUCKY RESIDENTIAL REAL ESTATE, LLC - New
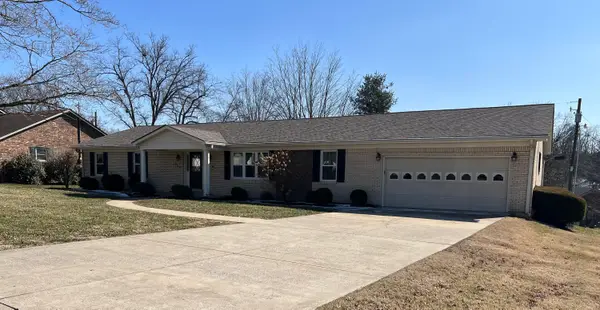 $434,900Active3 beds 2 baths3,563 sq. ft.
$434,900Active3 beds 2 baths3,563 sq. ft.204 Delaplain Road, Winchester, KY 40391
MLS# 26002697Listed by: COLOR REAL ESTATE - New
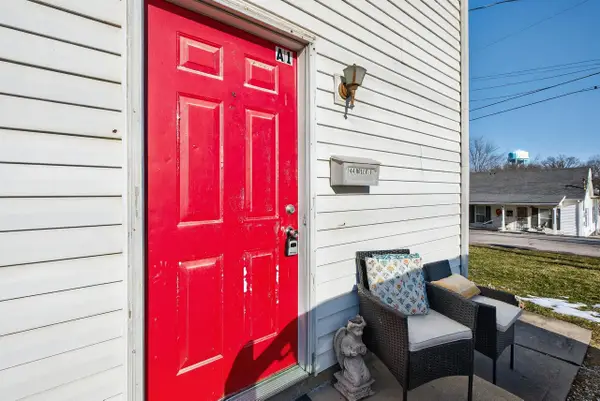 $319,500Active8 beds 5 baths3,637 sq. ft.
$319,500Active8 beds 5 baths3,637 sq. ft.144 Holly Avenue, Winchester, KY 40391
MLS# 26002633Listed by: KELLER WILLIAMS COMMONWEALTH - New
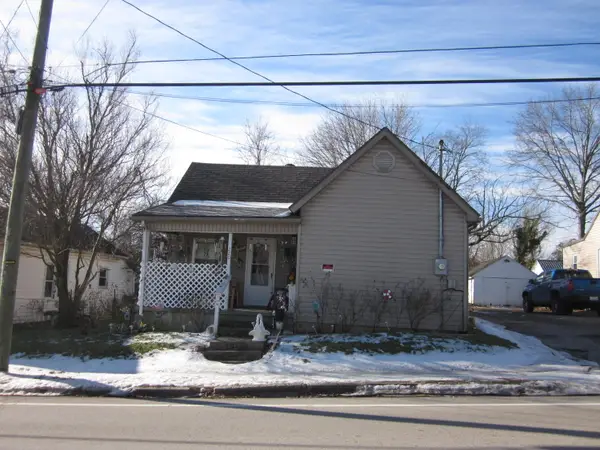 $169,900Active3 beds 1 baths1,097 sq. ft.
$169,900Active3 beds 1 baths1,097 sq. ft.220 E Washington Street, Winchester, KY 40391
MLS# 26002506Listed by: ENSOR REAL ESTATE, LLC - New
 $329,900Active4 beds 2 baths1,751 sq. ft.
$329,900Active4 beds 2 baths1,751 sq. ft.219 Woodbine Court, Winchester, KY 40391
MLS# 26002508Listed by: FREEDOM REALTY & PROPERTY MANAGEMENT - New
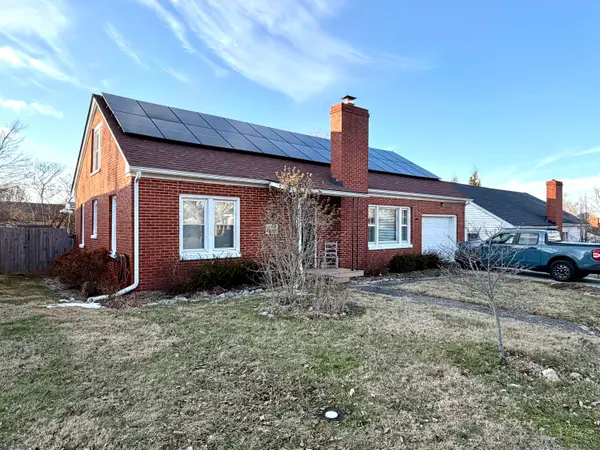 $269,900Active4 beds 1 baths1,610 sq. ft.
$269,900Active4 beds 1 baths1,610 sq. ft.120 Windsor Drive, Winchester, KY 40391
MLS# 26002472Listed by: SOUTHERN LEGACY REALTY

