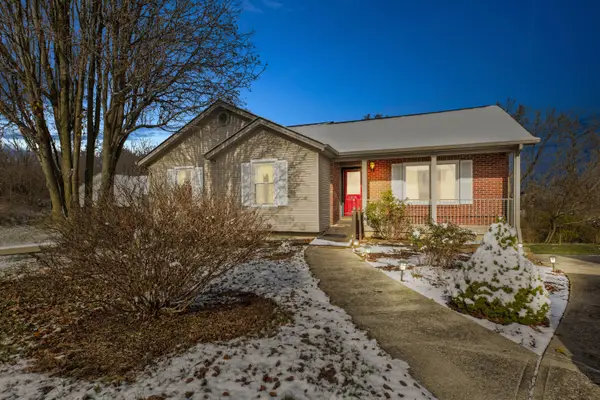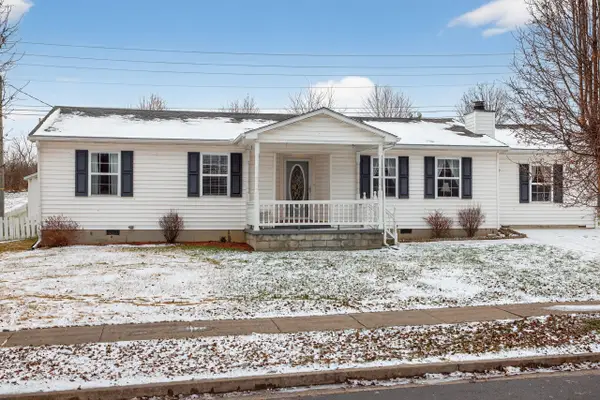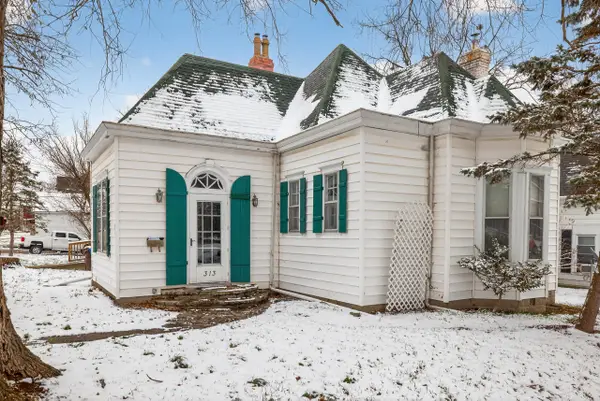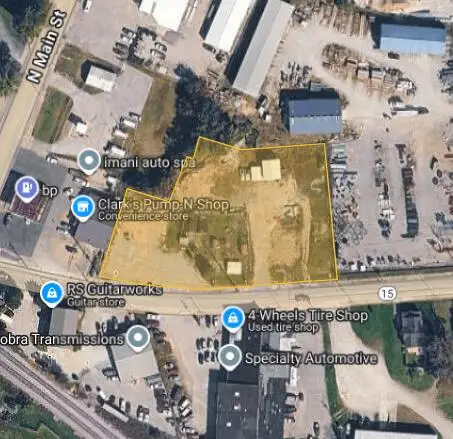6237 Bybee Road, Winchester, KY 40391
Local realty services provided by:ERA Select Real Estate
6237 Bybee Road,Winchester, KY 40391
$1,200,000
- 5 Beds
- 7 Baths
- 8,236 sq. ft.
- Single family
- Active
Listed by: amanda s marcum
Office: berkshire hathaway homeservices foster realtors
MLS#:25012707
Source:KY_LBAR
Price summary
- Price:$1,200,000
- Price per sq. ft.:$145.7
About this home
Step into timeless elegance with this breathtaking modern Victorian-style masterpiece, perfectly positioned on 4.39 acres with panoramic views of sunrises, sunsets, and distant mountains. Designed and built by Tom Padgett, this home is rich in character and detail—from hand-hewn wood beam ceilings to Waterford crystal chandeliers. The grand 2-story foyer welcomes you into a flowing layout that includes a first-floor primary suite with a fireplace, sitting area, and private wrap-around porch. The gourmet kitchen connects to a butler's pantry, prep area, breakfast room, and formal dining room, ideal for entertaining. Upstairs offers two more primary suites, 2 more spacious bedrooms, and a private study/office with a fireplace. An elevator provides easy access to all three levels. The finished walkout lower level includes an in-ground pool, outdoor bar, private bath, movie room, rec space, and 1100+ sq ft of storage. Custom moldings, built-ins, hand painted Kohler sinks and hardwood floors throughout—this is luxury living at its finest! Other notable features include a 3 car garage, finished storage space above the garage & unfinished storage in the basement.
Contact an agent
Home facts
- Year built:2000
- Listing ID #:25012707
- Added:130 day(s) ago
- Updated:January 02, 2026 at 03:56 PM
Rooms and interior
- Bedrooms:5
- Total bathrooms:7
- Full bathrooms:5
- Half bathrooms:2
- Living area:8,236 sq. ft.
Heating and cooling
- Cooling:Electric
- Heating:Forced Air
Structure and exterior
- Year built:2000
- Building area:8,236 sq. ft.
- Lot area:4.39 Acres
Schools
- High school:GRC
- Middle school:Clark(Legacy)
- Elementary school:Providence(Legacy)
Utilities
- Water:Public
- Sewer:Septic Tank
Finances and disclosures
- Price:$1,200,000
- Price per sq. ft.:$145.7
New listings near 6237 Bybee Road
- New
 $367,000Active4 beds 3 baths2,811 sq. ft.
$367,000Active4 beds 3 baths2,811 sq. ft.446 Tremont Lane, Winchester, KY 40391
MLS# 25508633Listed by: THE AGENCY  $249,500Pending3 beds 2 baths1,220 sq. ft.
$249,500Pending3 beds 2 baths1,220 sq. ft.142 Sturbridge Lane, Winchester, KY 40391
MLS# 25508586Listed by: MINK REALTY- New
 $145,000Active3 beds 2 baths1,300 sq. ft.
$145,000Active3 beds 2 baths1,300 sq. ft.417 Mt Vernon Drive, Winchester, KY 40391
MLS# 25508464Listed by: KENTUCKY RESIDENTIAL REAL ESTATE, LLC - New
 $269,900Active7 beds 3 baths3,393 sq. ft.
$269,900Active7 beds 3 baths3,393 sq. ft.146 W Lexington Avenue, Winchester, KY 40391
MLS# 25508389Listed by: KB REALTY GROUP - New
 $269,900Active7 beds 3 baths3,393 sq. ft.
$269,900Active7 beds 3 baths3,393 sq. ft.146 W Lexington Avenue, Winchester, KY 40391
MLS# 25508390Listed by: KB REALTY GROUP - New
 $550,000Active4 beds 4 baths3,848 sq. ft.
$550,000Active4 beds 4 baths3,848 sq. ft.125 Casa Landa Way, Winchester, KY 40391
MLS# 25508316Listed by: NAPIER REALTORS  $289,900Pending4 beds 3 baths1,944 sq. ft.
$289,900Pending4 beds 3 baths1,944 sq. ft.424 Waycross Drive, Winchester, KY 40391
MLS# 25508213Listed by: EXP REALTY, LLC $295,000Active3 beds 3 baths1,738 sq. ft.
$295,000Active3 beds 3 baths1,738 sq. ft.420 Willowbrook Road, Winchester, KY 40391
MLS# 25508189Listed by: RE/MAX CREATIVE, WINCHESTER $250,000Active3 beds 2 baths1,518 sq. ft.
$250,000Active3 beds 2 baths1,518 sq. ft.313 S Burns Avenue, Winchester, KY 40391
MLS# 25508192Listed by: RE/MAX CREATIVE, WINCHESTER $550,000Active1.53 Acres
$550,000Active1.53 Acres33-41 Winn Avenue, Winchester, KY 40391
MLS# 25508043Listed by: EXP REALTY, LLC
