6504 Combs Ferry Road, Winchester, KY 40391
Local realty services provided by:ERA Select Real Estate
6504 Combs Ferry Road,Winchester, KY 40391
$419,900
- 5 Beds
- 4 Baths
- 2,564 sq. ft.
- Single family
- Active
Listed by: lucy martin jenkins
Office: united real estate bluegrass
MLS#:25506634
Source:KY_LBAR
Price summary
- Price:$419,900
- Price per sq. ft.:$163.77
About this home
PRICE IMPROVEMENT PLUS SELLERS ARE OFFERING UP TO $7,500 TOWARD BUYERS CLOSING COSTS, PREPAIDS OR RATE BUYDOWN. Welcome to an extraordinary residence where luxury, craftsmanship, and natural beauty come together. This house has been taken down to the studs, and thoughtfully rebuilt. This two story home with a walk-out basement sits on 8 acres, adjoining the Lower Howard Creek Preserve, offering unmatched privacy and an exceptional standard of living. The owner spared no expense—every detail has been meticulously executed, creating a truly turnkey retreat. Inside, the home features all new electric, plumbing, drywall, trim, doors, all new windows, drywall, trim, lighting, and more. The heart of the home features special-order oak flooring and showcases an large open concept kitchen with Butler's pantry with enough space for a breakfast table. The dining/living area, anchored by a pellet stove, creates a warm, inviting atmosphere ideal for entertaining. The primary suite also located on the main floor offers elevated comfort and design with a large walk-in tiled shower and plenty of room to add another vanity or additional closet. Up the natural spalted maple stairs you will find thoughtfully arranged upper level featuring three additional bedrooms, a full bathroom, and large living room. The basement features a full bath, generous living space with Fisher Grandpa Bear wood stove, separate flex space being used as work out area, a large mudroom/ laundry area making it ideal for an in-law suite, guest quarters, or extended-stay retreat. Outside, the property is a curated of natural elegance. The grounds feature willow trees, apple trees, Japanese maples, raspberry bushes, elderberry bushes, an asparagus patch, and four raised garden beds perfect for cultivation. A wrap around porch partially covered is equipped with hot and cold water. The back of the house has an concrete pad concrete pad 4" thick reinforced with fiberglass and rebar with carriage bolts ready for base plates for framing of a garage if you so choose. Also on the back of the house is a 100 amp service panel. With views of the nature preserve behind it, this home offers a rare blend of refined comforts and breathtaking surroundings. This is a distinctive opportunity to own a home crafted with exceptional care and vision, offering the privacy of country living with the sophistication of a fully modernized home. Conventionally located close to recreational outdoor activities, Lexington, Richmond and Winchester. Only 1 mile to the Kentucky River, 12 miles to Hamburg Pavillion, 16 miles to downtown Lexington, 16 miles to downtown Richmond, 10 miles to downtown Winchester. Approx. 800 feet of road frontage. (buyer to verify) Call today to schedule a private tour of this truly special home.
Contact an agent
Home facts
- Year built:1976
- Listing ID #:25506634
- Added:86 day(s) ago
- Updated:February 15, 2026 at 03:50 PM
Rooms and interior
- Bedrooms:5
- Total bathrooms:4
- Full bathrooms:3
- Half bathrooms:1
- Living area:2,564 sq. ft.
Heating and cooling
- Cooling:Window Unit(s)
- Heating:Wood Stove
Structure and exterior
- Year built:1976
- Building area:2,564 sq. ft.
- Lot area:8 Acres
Schools
- High school:GRC
- Middle school:Robert Campbell
- Elementary school:Shearer
Utilities
- Water:Public
- Sewer:Septic Tank
Finances and disclosures
- Price:$419,900
- Price per sq. ft.:$163.77
New listings near 6504 Combs Ferry Road
- New
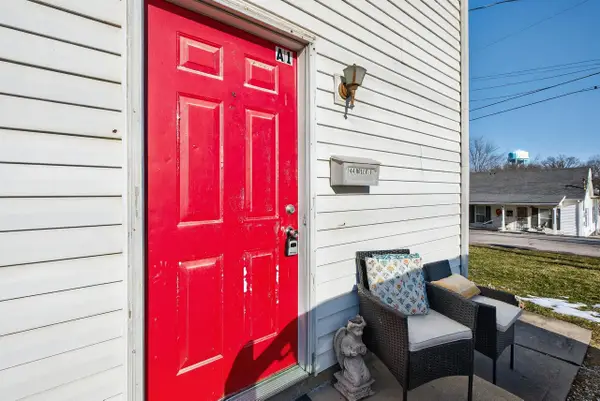 $319,500Active8 beds 5 baths3,637 sq. ft.
$319,500Active8 beds 5 baths3,637 sq. ft.144 Holly Avenue, Winchester, KY 40391
MLS# 26002633Listed by: KELLER WILLIAMS COMMONWEALTH - New
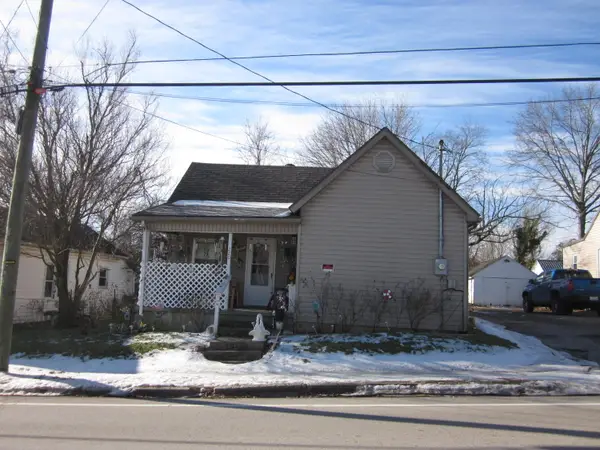 $169,900Active3 beds 1 baths1,097 sq. ft.
$169,900Active3 beds 1 baths1,097 sq. ft.220 E Washington Street, Winchester, KY 40391
MLS# 26002506Listed by: ENSOR REAL ESTATE, LLC - New
 $329,900Active4 beds 2 baths1,751 sq. ft.
$329,900Active4 beds 2 baths1,751 sq. ft.219 Woodbine Court, Winchester, KY 40391
MLS# 26002508Listed by: FREEDOM REALTY & PROPERTY MANAGEMENT - New
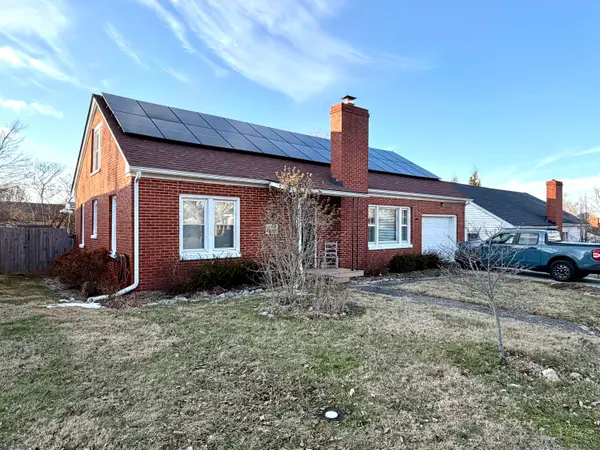 $269,900Active4 beds 1 baths1,610 sq. ft.
$269,900Active4 beds 1 baths1,610 sq. ft.120 Windsor Drive, Winchester, KY 40391
MLS# 26002472Listed by: SOUTHERN LEGACY REALTY - New
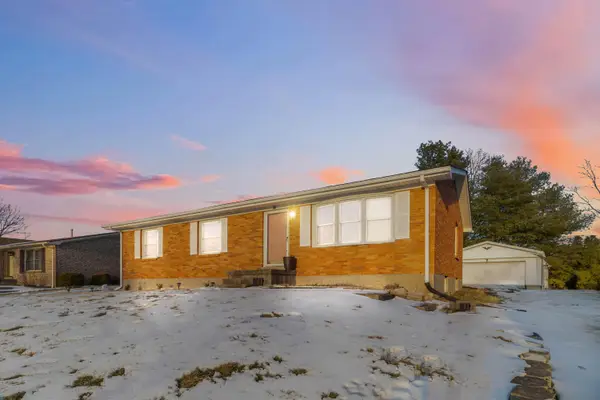 $249,900Active3 beds 2 baths1,188 sq. ft.
$249,900Active3 beds 2 baths1,188 sq. ft.11 Shelley Dr, Winchester, KY 40391
MLS# 26002369Listed by: CENTURY 21 ADVANTAGE REALTY - New
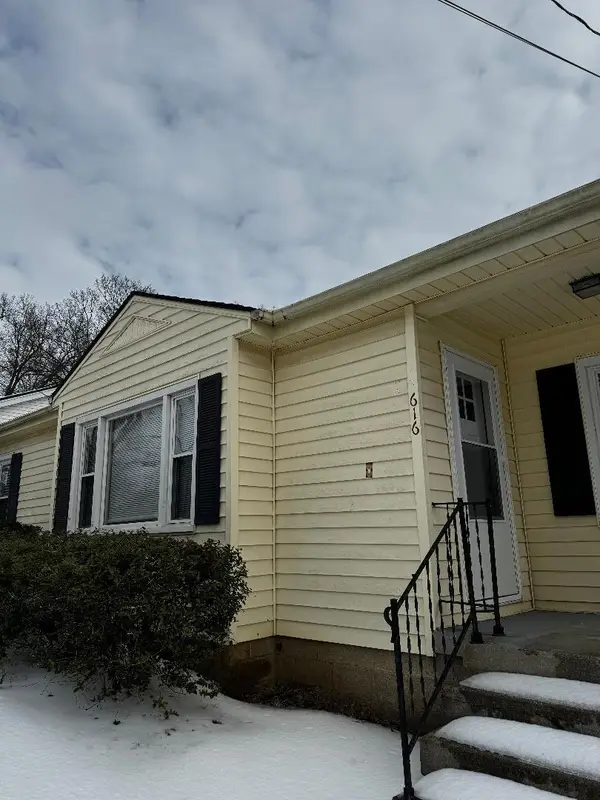 $198,000Active2 beds 1 baths1,223 sq. ft.
$198,000Active2 beds 1 baths1,223 sq. ft.616 Boone Avenue, Winchester, KY 40391
MLS# 26002364Listed by: TOM GOEBEL & COMPANY - New
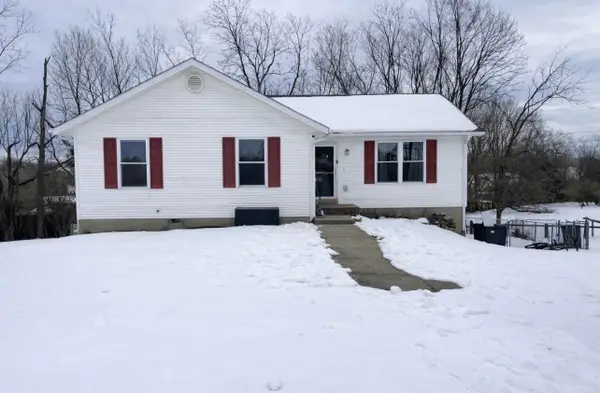 $279,950Active4 beds 3 baths2,112 sq. ft.
$279,950Active4 beds 3 baths2,112 sq. ft.115 Watercrest Circle, Winchester, KY 40391
MLS# 26002338Listed by: DREAM MAKER REALTY, LLC - New
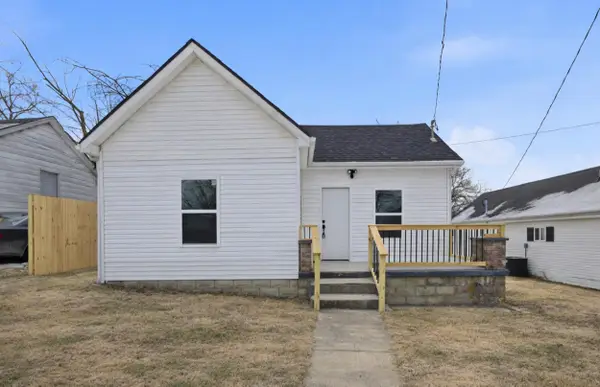 $165,000Active2 beds 1 baths1,088 sq. ft.
$165,000Active2 beds 1 baths1,088 sq. ft.233 E Washington Street, Winchester, KY 40391
MLS# 26002299Listed by: THE BROKERAGE - New
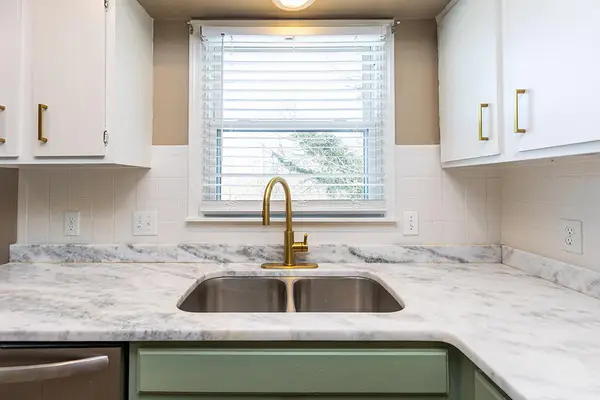 $214,700Active3 beds 2 baths1,456 sq. ft.
$214,700Active3 beds 2 baths1,456 sq. ft.58 Hughes Avenue, Winchester, KY 40391
MLS# 26002214Listed by: RE/MAX CREATIVE REALTY 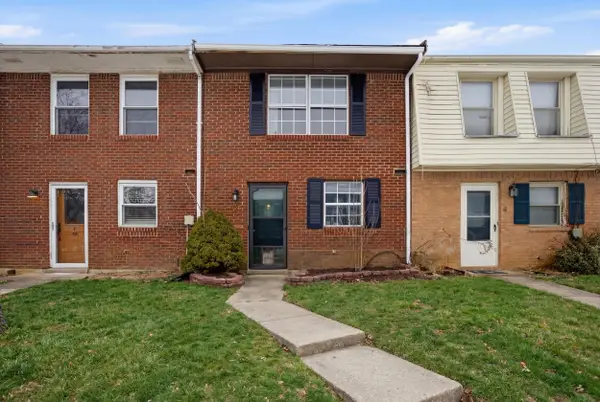 $135,000Pending2 beds 2 baths960 sq. ft.
$135,000Pending2 beds 2 baths960 sq. ft.46 Judy Ann Court, Winchester, KY 40391
MLS# 26002119Listed by: THE BROKERAGE

