7210 Ecton Road, Winchester, KY 40391
Local realty services provided by:ERA Select Real Estate
7210 Ecton Road,Winchester, KY 40391
$1,200,000
- 5 Beds
- 5 Baths
- 6,314 sq. ft.
- Single family
- Active
Listed by:megan mccoy
Office:keller williams legacy group
MLS#:25502830
Source:KY_LBAR
Price summary
- Price:$1,200,000
- Price per sq. ft.:$190.05
About this home
Welcome to 7210 Ecton Road a stunning 5 bedroom, 4.5 bathroom home situated on 25.80 acres of gently rolling Kentucky countryside. This property offers the perfect balance of modern comfort, privacy, and wide-open space, just minutes from downtown Winchester. Step inside to discover a spacious and well-designed floor plan featuring: 5 generously sized bedrooms including a private primary suite with en-suite bath, 4 full bathrooms thoughtfully placed throughout the home for convenience and comfort and 1 half bathroom located on the back porch for convenience when spending time outside or at the pool. Bright, open living spaces ideal for both everyday living and entertaining, A large kitchen with ample cabinetry, prep space, large island that allows seating for 4 as well as a dinning area, A fully finished basement perfect for a second living area, rec room, home office, or guest quarters, Attached garage and additional storage options Covered porches and outdoor spaces to take in the peaceful surroundings. The 25.80 acres offer endless possibilities whether you're envisioning a hobby farm, horse property, or simply space to roam and relax, this land is ready for your vision. There's plenty of room for gardens, livestock, additional buildings, or even a second home site.
Contact an agent
Home facts
- Year built:2020
- Listing ID #:25502830
- Added:1 day(s) ago
- Updated:October 03, 2025 at 01:08 PM
Rooms and interior
- Bedrooms:5
- Total bathrooms:5
- Full bathrooms:4
- Half bathrooms:1
- Living area:6,314 sq. ft.
Heating and cooling
- Cooling:Electric
- Heating:Dual Fuel, Electric, Heat Pump, Propane
Structure and exterior
- Year built:2020
- Building area:6,314 sq. ft.
- Lot area:25.8 Acres
Schools
- High school:GRC
- Middle school:Robert Campbell
- Elementary school:Conkwright
Utilities
- Water:Public
- Sewer:Public Sewer
Finances and disclosures
- Price:$1,200,000
- Price per sq. ft.:$190.05
New listings near 7210 Ecton Road
- New
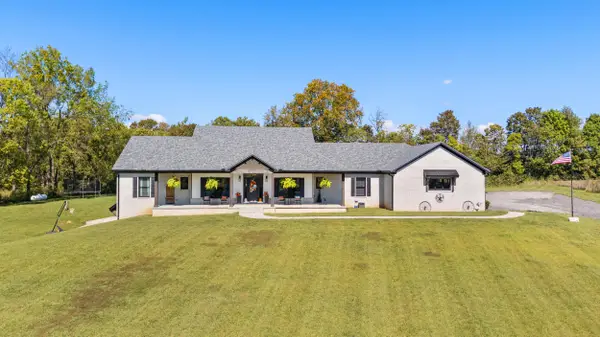 $1,200,000Active5 beds 5 baths6,314 sq. ft.
$1,200,000Active5 beds 5 baths6,314 sq. ft.7210 Ecton Road, Winchester, KY 40391
MLS# 25502829Listed by: KELLER WILLIAMS LEGACY GROUP - New
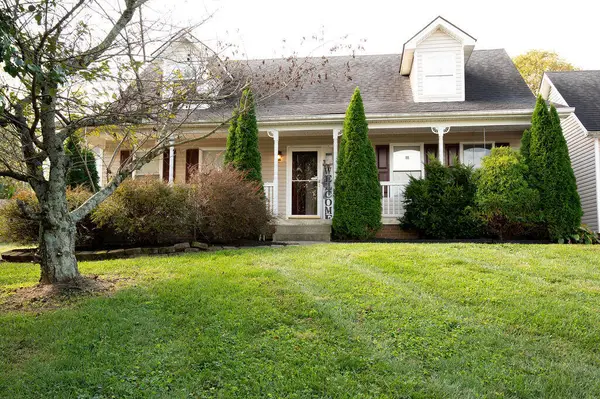 $349,999Active4 beds 3 baths1,776 sq. ft.
$349,999Active4 beds 3 baths1,776 sq. ft.213 Orchid Court, Winchester, KY 40391
MLS# 25502706Listed by: 5.23 REAL ESTATE - New
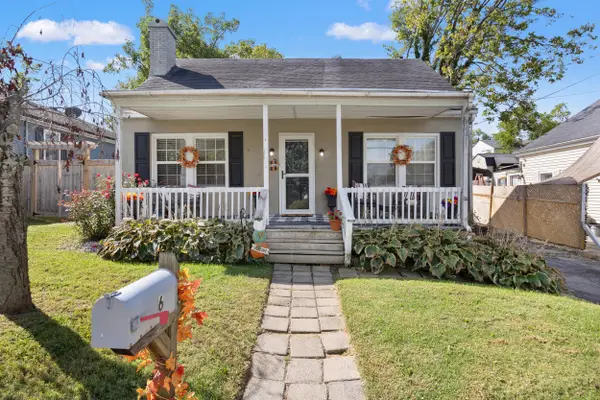 $190,000Active3 beds 2 baths1,305 sq. ft.
$190,000Active3 beds 2 baths1,305 sq. ft.6 Monroe Avenue, Winchester, KY 40391
MLS# 25502677Listed by: BERKSHIRE HATHAWAY DE MOVELLAN PROPERTIES - New
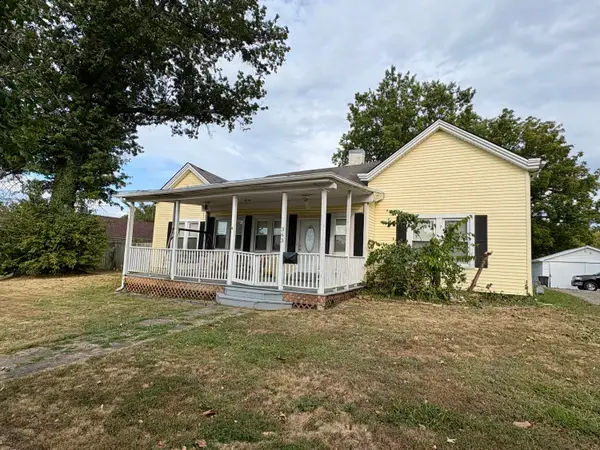 $225,000Active3 beds 2 baths2,142 sq. ft.
$225,000Active3 beds 2 baths2,142 sq. ft.363 S Main Street, Winchester, KY 40391
MLS# 25502680Listed by: HOMELAND REAL ESTATE INC  $359,900Pending4 beds 3 baths2,520 sq. ft.
$359,900Pending4 beds 3 baths2,520 sq. ft.145 Shanahan Lane, Winchester, KY 40391
MLS# 25502270Listed by: FREEDOM REALTY & PROPERTY MANAGEMENT- New
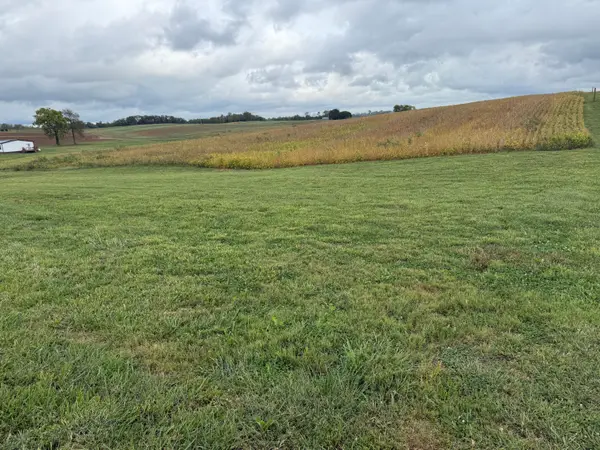 $135,000Active2 Acres
$135,000Active2 Acres9999 Sewell Shop Road, Winchester, KY 40391
MLS# 25502116Listed by: THE AGENCY - New
 $324,900Active5 beds 2 baths2,082 sq. ft.
$324,900Active5 beds 2 baths2,082 sq. ft.128 Cherokee Drive, Winchester, KY 40391
MLS# 25502349Listed by: THWAITES REALTORS LLC  $340,000Pending5 beds 3 baths2,056 sq. ft.
$340,000Pending5 beds 3 baths2,056 sq. ft.3988 Trapp-goffs Corner Road, Winchester, KY 40391
MLS# 25502354Listed by: KENTUCKY RESIDENTIAL REAL ESTATE, LLC- New
 $339,000Active2 beds 1 baths1,055 sq. ft.
$339,000Active2 beds 1 baths1,055 sq. ft.1996 White Conkwright, Winchester, KY 40391
MLS# 25501937Listed by: UNITED REAL ESTATE BLUEGRASS
