7300 Old Boonesboro Road, Winchester, KY 40391
Local realty services provided by:ERA Select Real Estate
7300 Old Boonesboro Road,Winchester, KY 40391
$799,900
- 4 Beds
- 3 Baths
- 3,311 sq. ft.
- Single family
- Active
Upcoming open houses
- Sun, Feb 2201:00 pm - 03:00 pm
Listed by: tonya skeens
Office: re/max elite lexington
MLS#:25501816
Source:KY_LBAR
Price summary
- Price:$799,900
- Price per sq. ft.:$241.59
About this home
This beautiful home sits on over 7 acres of peaceful countryside. The private outdoor space includes a huge deck with a lovely view and an inviting covered front porch. The backyard would make the perfect space for your own dream swimming pool. Since the property has a 3-car detached garage; a 2-car attached garage plus a 1275 square feet equipment building there is plenty of space for all of your outdoor toys. The detached garage has water and electrical service with a workshop area and also a large unfinished loft area for additional storage. The lovely custom home with over 3300 square feet has hardwood flooring throughout, crown molding, tall ceilings, and built in shelving in the family room. Lots of natural light in the living area with the sunburst arched windows overlooking the property. The home has a convenient split bedroom concept. The spacious primary bedroom has an ensuite bath with a soaking tub and separate vanities and a large closet. The upstairs has an additional full bathroom with 2 large flex rooms with one currently being used as a 4th bedroom. The additional flex room would be a great recreation room or maybe additional storage. This well-maintained country home offers the convenience of Winchester shopping and dining and also only 8 miles to I64 and I75. If you have been looking for a home with a quiet country setting this is the perfect property. Seller is offering $5000 credit towards buyer's closing costs with an acceptable offer.
Contact an agent
Home facts
- Year built:2003
- Listing ID #:25501816
- Added:153 day(s) ago
- Updated:February 20, 2026 at 03:39 PM
Rooms and interior
- Bedrooms:4
- Total bathrooms:3
- Full bathrooms:3
- Living area:3,311 sq. ft.
Heating and cooling
- Cooling:Electric, Heat Pump
- Heating:Electric, Heat Pump
Structure and exterior
- Year built:2003
- Building area:3,311 sq. ft.
- Lot area:7.4 Acres
Schools
- High school:GRC
- Middle school:Robert Campbell
- Elementary school:Strode Station
Utilities
- Water:Public
- Sewer:Septic Tank
Finances and disclosures
- Price:$799,900
- Price per sq. ft.:$241.59
New listings near 7300 Old Boonesboro Road
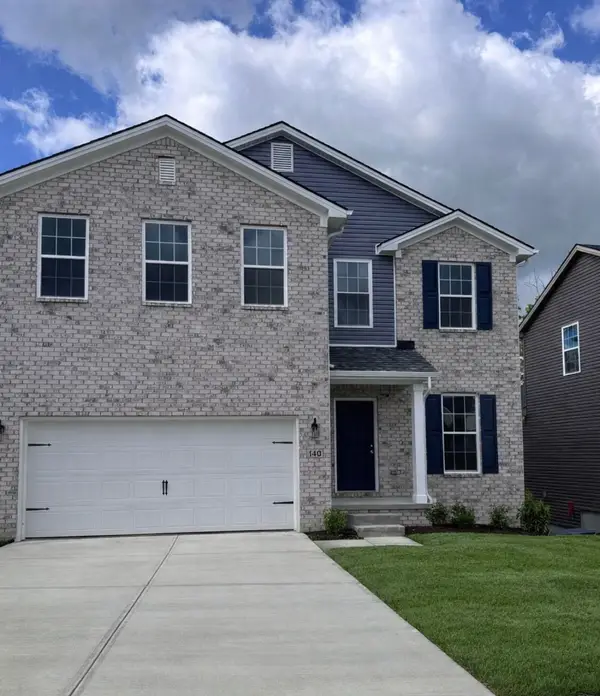 $378,000Pending4 beds 3 baths2,269 sq. ft.
$378,000Pending4 beds 3 baths2,269 sq. ft.140 Gibson Way, Winchester, KY 40391
MLS# 26003011Listed by: STEWART & CO REALTY LLC $97,000Pending2 beds 1 baths996 sq. ft.
$97,000Pending2 beds 1 baths996 sq. ft.701 Williamsburg Drive, Winchester, KY 40391
MLS# 26002779Listed by: KELLER WILLIAMS COMMONWEALTH- New
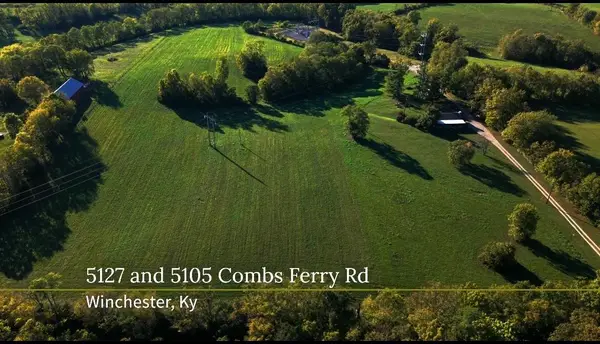 $450,000Active14.13 Acres
$450,000Active14.13 Acres5127 Combs Ferry Road, Winchester, KY 40391
MLS# 26002767Listed by: EXIT REALTY CRUTCHER FRANKFORT 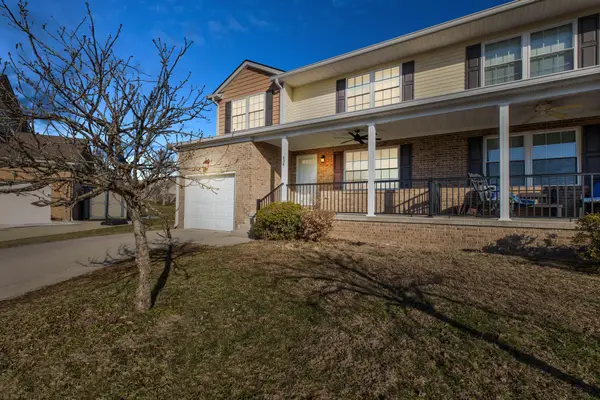 $275,000Pending3 beds 3 baths1,678 sq. ft.
$275,000Pending3 beds 3 baths1,678 sq. ft.434 Paisley Court, Winchester, KY 40391
MLS# 26002731Listed by: THE AGENCY- New
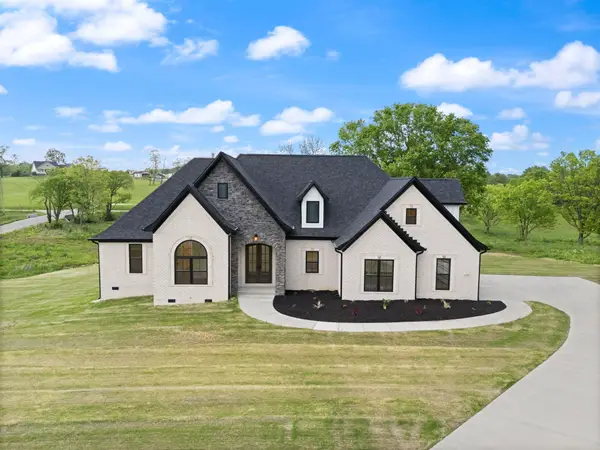 $925,000Active5 beds 4 baths2,842 sq. ft.
$925,000Active5 beds 4 baths2,842 sq. ft.1150 Craig Crossing, Winchester, KY 40391
MLS# 26002724Listed by: KENTUCKY RESIDENTIAL REAL ESTATE, LLC - New
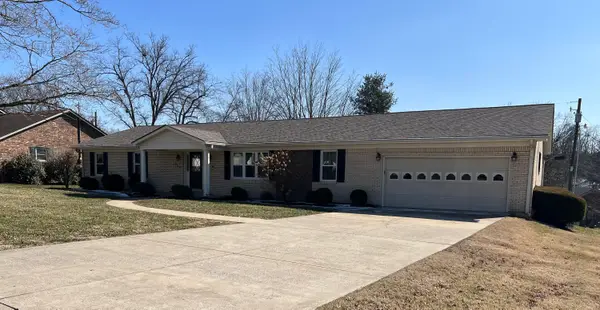 $434,900Active3 beds 2 baths3,563 sq. ft.
$434,900Active3 beds 2 baths3,563 sq. ft.204 Delaplain Road, Winchester, KY 40391
MLS# 26002697Listed by: COLOR REAL ESTATE - New
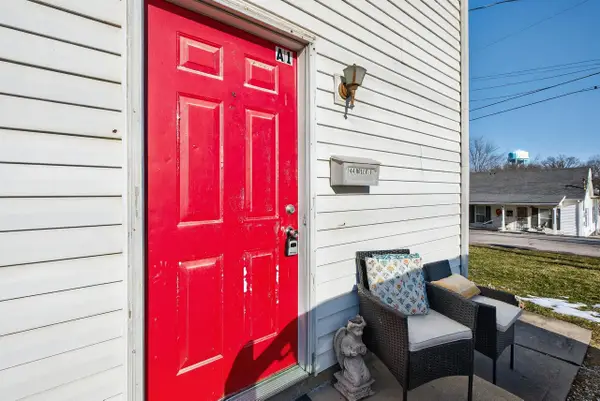 $319,500Active8 beds 5 baths3,637 sq. ft.
$319,500Active8 beds 5 baths3,637 sq. ft.144 Holly Avenue, Winchester, KY 40391
MLS# 26002633Listed by: KELLER WILLIAMS COMMONWEALTH - New
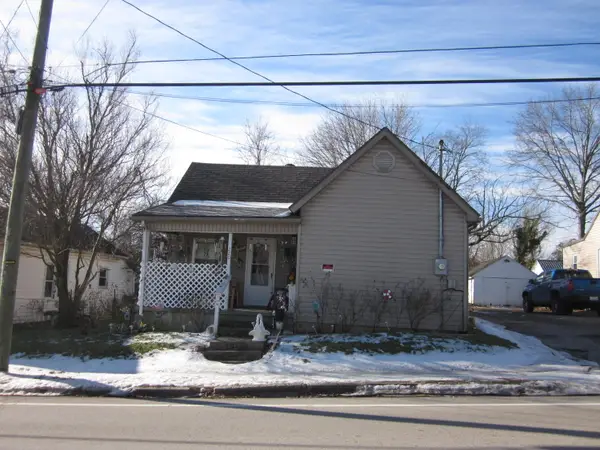 $169,900Active3 beds 1 baths1,097 sq. ft.
$169,900Active3 beds 1 baths1,097 sq. ft.220 E Washington Street, Winchester, KY 40391
MLS# 26002506Listed by: ENSOR REAL ESTATE, LLC - New
 $329,900Active4 beds 2 baths1,751 sq. ft.
$329,900Active4 beds 2 baths1,751 sq. ft.219 Woodbine Court, Winchester, KY 40391
MLS# 26002508Listed by: FREEDOM REALTY & PROPERTY MANAGEMENT - New
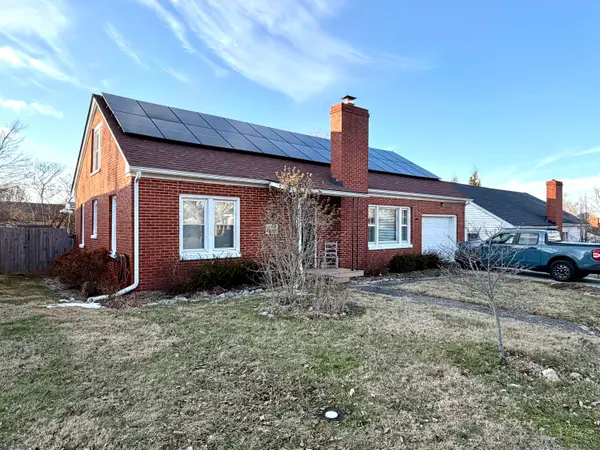 $269,900Active4 beds 1 baths1,610 sq. ft.
$269,900Active4 beds 1 baths1,610 sq. ft.120 Windsor Drive, Winchester, KY 40391
MLS# 26002472Listed by: SOUTHERN LEGACY REALTY

