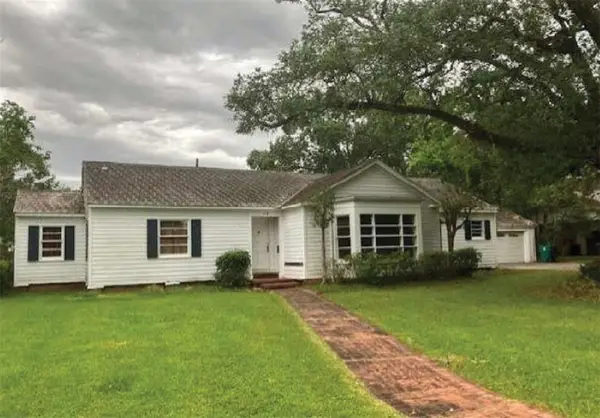1104 N Monte Blanc Drive N, Abbeville, LA 70510
Local realty services provided by:ERA Sarver Real Estate
1104 N Monte Blanc Drive N,Abbeville, LA 70510
$275,000
- 4 Beds
- 3 Baths
- 2,475 sq. ft.
- Single family
- Pending
Office: exit bayou realty
MLS#:SWL25102021
Source:LA_SWLAR
Price summary
- Price:$275,000
- Price per sq. ft.:$111.11
About this home
Experience comfort and thoughtful updates in this 4 bedroom, 3 bathroom home situated on 0.70 acres in the Abbeville/Perry area. The home features a functional split floor plan with a spacious living area, dedicated dining space, and a well-appointed kitchen with recently updated appliances. The attic is spray foam insulated, creating a sealed and energy-efficient environment with full-size walk-in access (not a pull-down). The property includes three attic storage areas and a whole-house dehumidifier, contributing to improved comfort and air quality. Cement board fascia provides durability and low maintenance. The upstairs HVAC unit was recently replaced. Outside, enjoy the patio overlooking a large backyard with room to relax or entertain. This property has a FEMA LOMA (Letter of Map Amendment), removing it from the Special Flood Hazard Area- ask your lender for details regarding flood insurance guidelines. Schedule your private tour today.
Contact an agent
Home facts
- Year built:1982
- Listing ID #:SWL25102021
- Added:57 day(s) ago
- Updated:January 02, 2026 at 11:56 AM
Rooms and interior
- Bedrooms:4
- Total bathrooms:3
- Full bathrooms:3
- Living area:2,475 sq. ft.
Heating and cooling
- Heating:Central
Structure and exterior
- Year built:1982
- Building area:2,475 sq. ft.
- Lot area:0.7 Acres
Utilities
- Water:Public
Finances and disclosures
- Price:$275,000
- Price per sq. ft.:$111.11

